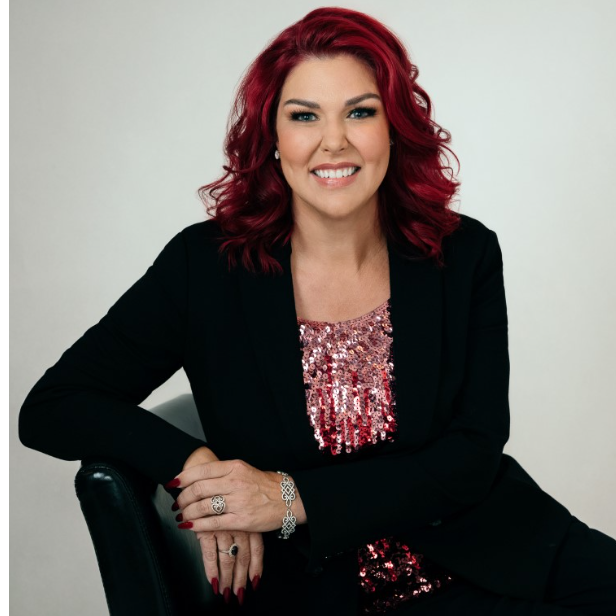$125,000
$135,000
7.4%For more information regarding the value of a property, please contact us for a free consultation.
2510 Shelby ST Bristol, TN 37620
2 Beds
1 Bath
700 SqFt
Key Details
Sold Price $125,000
Property Type Single Family Home
Sub Type Single Family Residence
Listing Status Sold
Purchase Type For Sale
Square Footage 700 sqft
Price per Sqft $178
Subdivision Delaney
MLS Listing ID 9979076
Sold Date 08/12/25
Style Cottage
Bedrooms 2
Full Baths 1
HOA Y/N No
Total Fin. Sqft 700
Year Built 1953
Lot Size 10,454 Sqft
Acres 0.24
Lot Dimensions 137x76
Property Sub-Type Single Family Residence
Source Tennessee/Virginia Regional MLS
Property Description
Welcome to 2510 Shelby Street in Bristol, TN—updated, affordable, and full of potential!
This charming home has already had a head start with new flooring, fresh paint, and updates to the kitchen and bathroom. While it still needs a few finishing touches, much of the work has already been done—making it the perfect opportunity whether you're a first-time buyer or a savvy investor.
Looking for a great starter home? This one checks the boxes. It's move-in ready with room to add your personal style over time. Prefer to rent it out instead? With its updates and convenient location, it's a solid choice for your investment portfolio.
Just minutes from shopping, dining, entertainment, and local employers, 2510 Shelby Street offers both comfort and convenience in the heart of Bristol.
Don't miss your chance to turn the key on this flexible and affordable find!
Location
State TN
County Sullivan
Community Delaney
Area 0.24
Zoning R2
Direction From I-81 take exit 74A toward W State St. Follow for 2.6 mil. Turn right on Skateway Dr. In .3 mil turn left onto Shelby St. House will be on the left. See sign. GPS friendly.
Rooms
Other Rooms Shed(s)
Basement Block, Concrete, Unfinished, Walk-Out Access
Interior
Interior Features Eat-in Kitchen
Heating Heat Pump
Cooling Heat Pump
Flooring Vinyl
Window Features Insulated Windows
Heat Source Heat Pump
Laundry Electric Dryer Hookup, Washer Hookup
Exterior
Parking Features Carport, Concrete
Carport Spaces 1
Roof Type Composition,Shingle
Topography Level, Rolling Slope
Building
Story 1
Entry Level One
Foundation Block
Water Public
Architectural Style Cottage
Level or Stories 1
Structure Type Vinyl Siding,See Remarks
New Construction No
Schools
Elementary Schools Anderson
Middle Schools Vance
High Schools Tennessee
Others
Senior Community No
Tax ID 020g E 013.00
Acceptable Financing Cash, Conventional
Listing Terms Cash, Conventional
Read Less
Want to know what your home might be worth? Contact us for a FREE valuation!

Our team is ready to help you sell your home for the highest possible price ASAP
Bought with Janet Harrington • Century 21 Legacy






