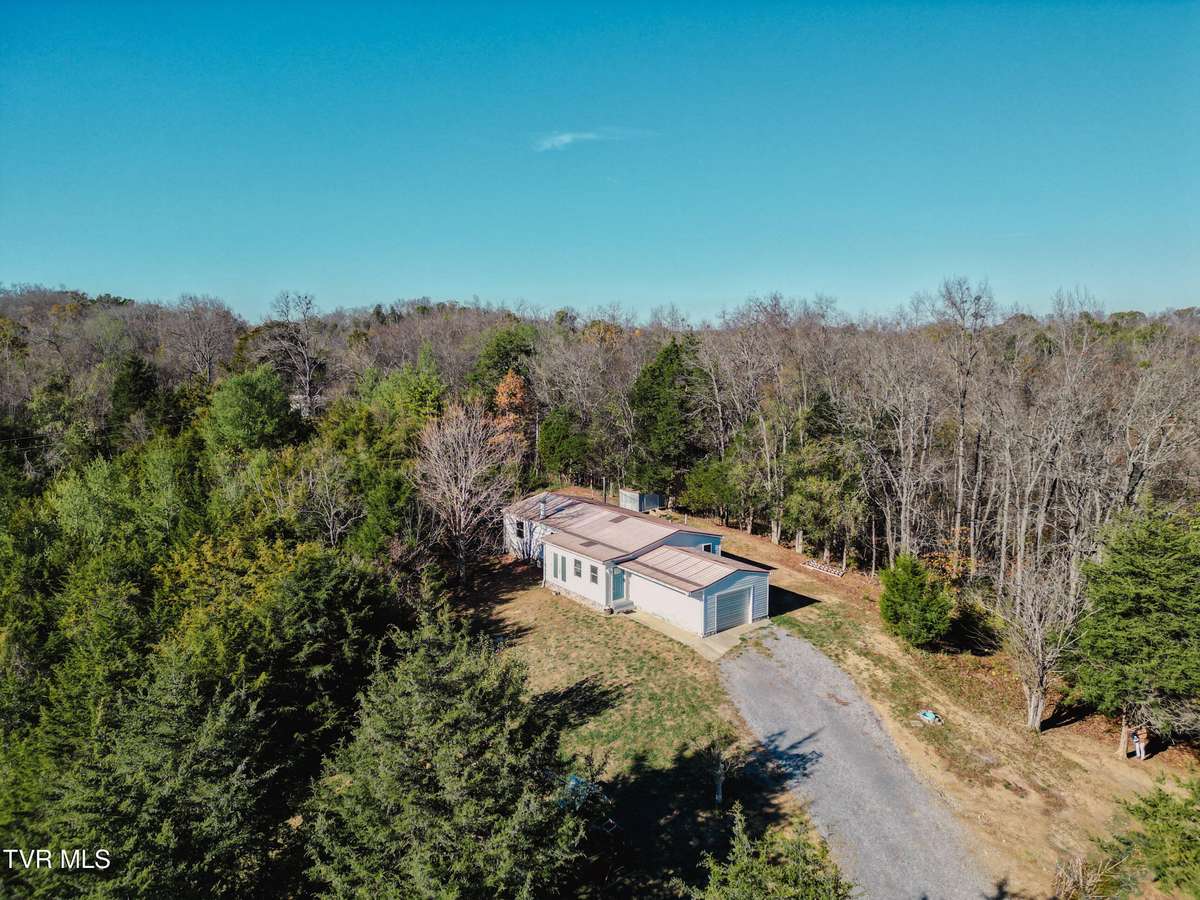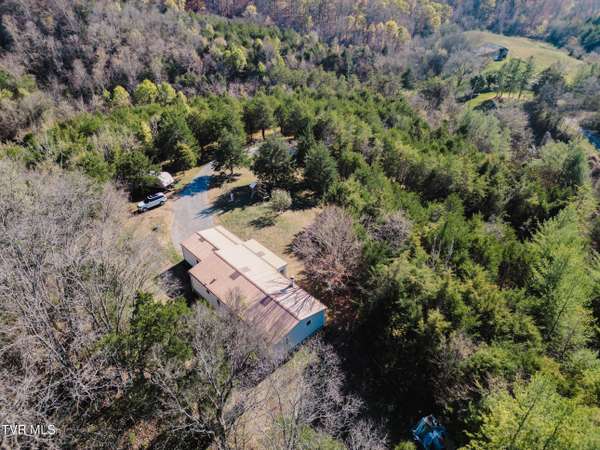$307,000
$319,900
4.0%For more information regarding the value of a property, please contact us for a free consultation.
2700 Moore Ridge RD Bybee, TN 37713
3 Beds
2 Baths
1,152 SqFt
Key Details
Sold Price $307,000
Property Type Single Family Home
Sub Type Single Family Residence
Listing Status Sold
Purchase Type For Sale
Square Footage 1,152 sqft
Price per Sqft $266
Subdivision Not In Subdivision
MLS Listing ID 9973440
Sold Date 01/03/25
Style Ranch
Bedrooms 3
Full Baths 2
HOA Y/N No
Total Fin. Sqft 1152
Originating Board Tennessee/Virginia Regional MLS
Year Built 1992
Lot Size 23.030 Acres
Acres 23.03
Lot Dimensions 23 acres
Property Description
Welcome to 2700 Moore Ridge Rd! Nestled privately inside 23 acres of quiet wildlife and beautiful scenery. As you enter the gated driveway, you will enjoy the drive that opens up to your homesite. The home features 3 bedrooms, 2 baths with an updated kitchen and new LVP flooring and carpet, wood-burning fireplace, metal roof and a one car attached garage. There is a beautiful mountain view from the front of this home! This home is supplied with a well and there was a perc test done for another homesite as well. Plenty of room for your animals or enjoy trails thru the property. This does include parcel 48.01 and 48.06. Located 15 minutes from Morristown, 25 minutes to Newport and an hour from Pigeon Forge and Sevierville. Buyer or buyers agent to verify all information.
Location
State TN
County Cocke
Community Not In Subdivision
Area 23.03
Zoning residential
Direction From Interstate 81, take Exit 12 and take 160 South toward Enka, turn left onto Airport Rd, then left onto Buford Rd and then left onto Moore Ridge Rd. Look for sign on right.
Rooms
Basement Crawl Space
Interior
Interior Features Open Floorplan, Pantry, Remodeled, Walk-In Closet(s)
Heating Central, Fireplace(s)
Cooling Central Air
Flooring Carpet, Laminate, Luxury Vinyl
Fireplaces Type Living Room
Fireplace Yes
Appliance Dryer, Microwave, Range, Refrigerator, Washer
Heat Source Central, Fireplace(s)
Laundry Electric Dryer Hookup, Washer Hookup
Exterior
Parking Features Gravel
Garage Spaces 1.0
View Mountain(s)
Roof Type Metal
Topography Rolling Slope, Wooded
Porch Enclosed, Front Porch
Total Parking Spaces 1
Building
Foundation Block
Sewer Septic Tank
Water Well
Architectural Style Ranch
Structure Type Vinyl Siding
New Construction No
Schools
Elementary Schools Centerview
Middle Schools Centerview
High Schools Cocke Co
Others
Senior Community No
Tax ID 011 048.01/48.06
Acceptable Financing Cash, Conventional
Listing Terms Cash, Conventional
Read Less
Want to know what your home might be worth? Contact us for a FREE valuation!

Our team is ready to help you sell your home for the highest possible price ASAP
Bought with Non Member • Non Member





