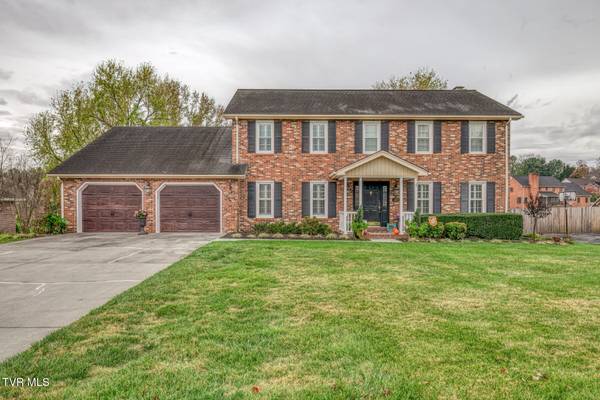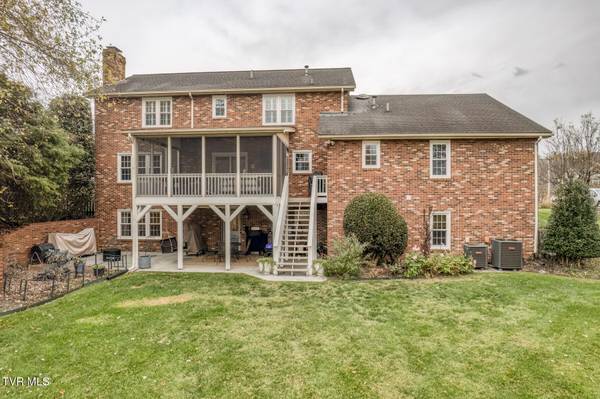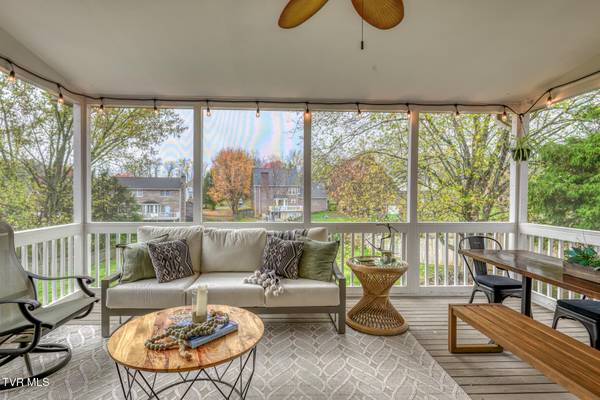$685,000
$685,000
For more information regarding the value of a property, please contact us for a free consultation.
3315 Berkshire CIR Johnson City, TN 37604
6 Beds
4 Baths
4,265 SqFt
Key Details
Sold Price $685,000
Property Type Single Family Home
Sub Type Single Family Residence
Listing Status Sold
Purchase Type For Sale
Square Footage 4,265 sqft
Price per Sqft $160
Subdivision Berkshire
MLS Listing ID 9973683
Sold Date 12/30/24
Style Cape Cod,Traditional
Bedrooms 6
Full Baths 4
HOA Y/N No
Total Fin. Sqft 4265
Originating Board Tennessee/Virginia Regional MLS
Year Built 1989
Lot Size 0.460 Acres
Acres 0.46
Property Description
Welcome to the highly sought after Berkshire Community! Located in the heart of Johnson City, this 6 bedroom house is situated on a .46 acre level lot that features a fully fenced backyard, and brand new windows, HVAC, and plumbing throughout.
Upon entry, you are welcomed with the natural light that fills the home. You will immediately notice the functional layout,that allows for one-level living; with the main level including a bedroom, full bathroom, laundry, and garage access.
Moving to the second level, you will find four bedrooms and two full bathrooms. The fully finished basement provides an opportunity for a full separate living area, complete with the sixth bedroom, full bathroom, kitchenette, and walk-out access to the backyard.
All information is deemed reliable, buyer/buyers agent to verify.
Location
State TN
County Washington
Community Berkshire
Area 0.46
Zoning R-1
Direction Start in Downtown Johnson City Head southeast on E Main Street toward Buffalo Street. Turn Left onto Buffalo Street Continue on Buffalo Street for approximately 1.5 miles. Turn Right onto Carroll Creek Road Drive along Carroll Creek Road for about 2.8 miles. Turn Left onto Berkshire Circle
Rooms
Basement Finished, Full, Heated, Partially Finished, Plumbed, Walk-Out Access
Primary Bedroom Level Second
Interior
Interior Features Eat-in Kitchen
Heating Central
Cooling Ceiling Fan(s), Central Air
Flooring Carpet, Hardwood, Tile
Fireplaces Type Basement, Gas Log, Living Room
Equipment Dehumidifier
Fireplace Yes
Window Features Double Pane Windows
Appliance Dryer, Refrigerator, Washer
Heat Source Central
Laundry Electric Dryer Hookup, Washer Hookup
Exterior
Exterior Feature Playground
Parking Features Driveway, Attached
Utilities Available Fiber Available, Cable Available, Electricity Connected, Natural Gas Connected, Phone Connected, Sewer Connected, Water Connected, Cable Connected
Roof Type Shingle
Topography Level, Sloped
Porch Covered, Rear Porch, Screened
Building
Entry Level Two
Foundation Block
Sewer Public Sewer
Water Public
Architectural Style Cape Cod, Traditional
Structure Type Brick
New Construction No
Schools
Elementary Schools Towne Acres
Middle Schools Indian Trail
High Schools Science Hill
Others
Senior Community No
Tax ID 037j B 038.00
Acceptable Financing Cash, Conventional, FHA, THDA, VA Loan
Listing Terms Cash, Conventional, FHA, THDA, VA Loan
Read Less
Want to know what your home might be worth? Contact us for a FREE valuation!

Our team is ready to help you sell your home for the highest possible price ASAP
Bought with Kathy Garland • Berkshire Hathaway Greg Cox Real Estate





