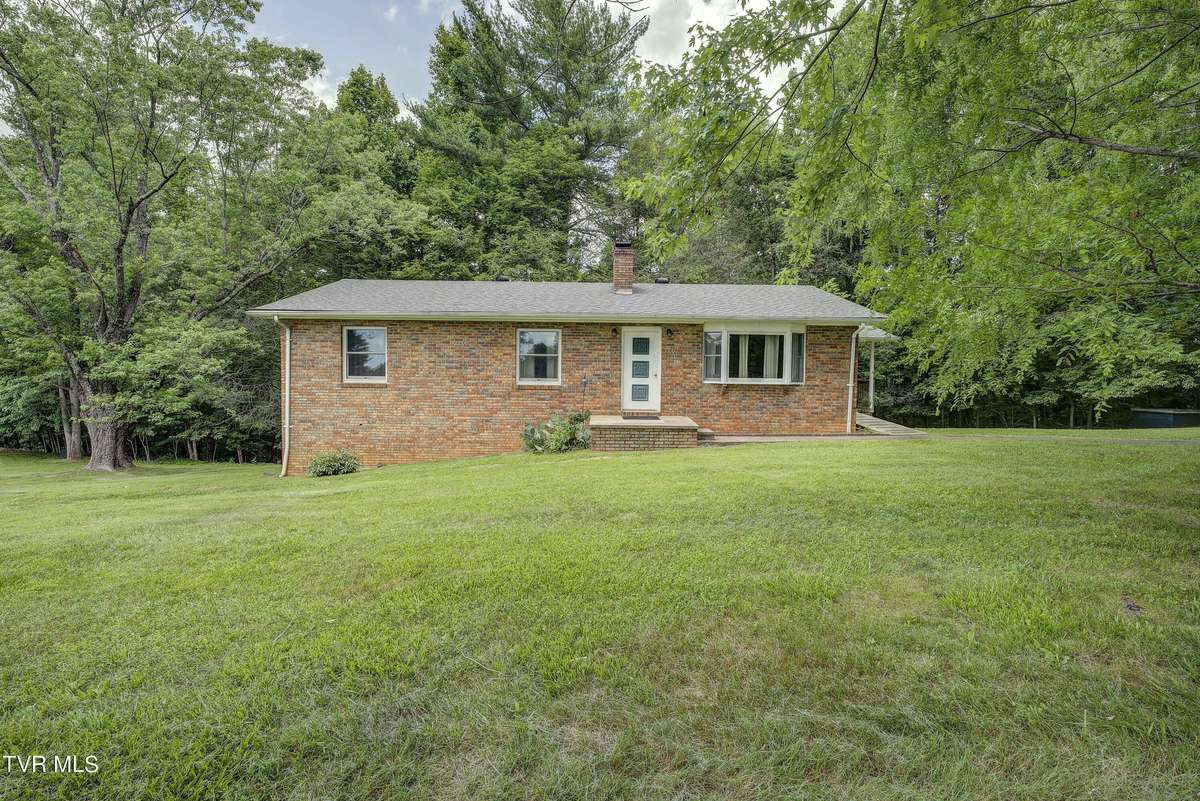$440,000
$499,900
12.0%For more information regarding the value of a property, please contact us for a free consultation.
293 Rocky Branch RD Blountville, TN 37617
3 Beds
3 Baths
2,016 SqFt
Key Details
Sold Price $440,000
Property Type Single Family Home
Sub Type Single Family Residence
Listing Status Sold
Purchase Type For Sale
Square Footage 2,016 sqft
Price per Sqft $218
Subdivision Not In Subdivision
MLS Listing ID 9967319
Sold Date 11/22/24
Style Ranch
Bedrooms 3
Full Baths 3
HOA Y/N No
Total Fin. Sqft 2016
Originating Board Tennessee/Virginia Regional MLS
Year Built 1975
Lot Size 19.000 Acres
Acres 19.0
Lot Dimensions See acres
Property Description
Nestled on a picturesque property with approximately 19 acres, this charming 3 bedroom, 3 bathroom brick home boasts a perfect blend of natural beauty and convenience. As you approach the residence, you'll be greeted by the grandeur of a circular driveway. In addition to the main residence, the property features a barn and shed, providing ample space for storage. Whether you're dreaming of raising livestock or cultivating a garden, the possibilities are endless on this expansive estate.
Inside, the warmth of the brick fireplace creates an inviting atmosphere, perfect for cozy evenings. This great home has been well maintained through the years and offers a very private setting in a location convenient to the entire Tri-Cities.
Location
State TN
County Sullivan
Community Not In Subdivision
Area 19.0
Zoning Agricultural
Direction Start on I26-West and head towards Kingsport. Take Exit 8B, then continue 6.2 miles and take Exit 63. Make a left onto Airport Parkway, another left onto Pearl Lane, and then a final left onto Rocky Branch Road. Home will be on your right. Lockbox on door.
Rooms
Other Rooms Barn(s), Shed(s)
Basement Full, Partially Finished
Interior
Heating Fireplace(s), Heat Pump
Cooling Heat Pump
Flooring Laminate
Fireplaces Type Basement, Brick
Fireplace Yes
Heat Source Fireplace(s), Heat Pump
Exterior
Exterior Feature Pasture
Garage Asphalt, Circular Driveway, Gravel
Roof Type Shingle
Topography Pasture, Sloped, Wooded
Porch Deck, Front Porch, Wrap Around
Building
Sewer Septic Tank
Water Public
Architectural Style Ranch
Structure Type Brick
New Construction No
Schools
Elementary Schools Indian Springs
Middle Schools Sullivan Central Middle
High Schools West Ridge
Others
Senior Community No
Tax ID 078 048.00
Acceptable Financing Cash, Conventional, FHA
Listing Terms Cash, Conventional, FHA
Read Less
Want to know what your home might be worth? Contact us for a FREE valuation!

Our team is ready to help you sell your home for the highest possible price ASAP
Bought with Nathan Mitchell • TN Livin Property Solutions






