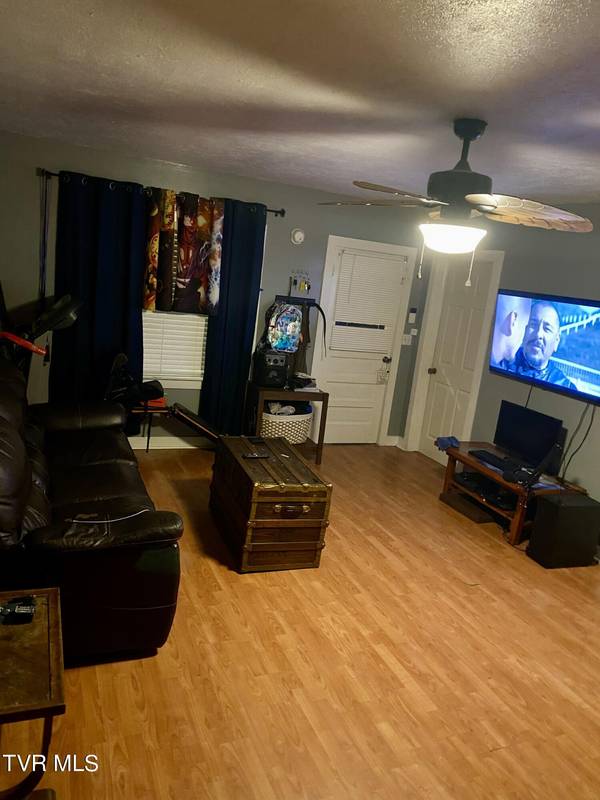$127,000
$129,900
2.2%For more information regarding the value of a property, please contact us for a free consultation.
415 Walnut ST Erwin, TN 37650
4 Beds
1 Bath
1,413 SqFt
Key Details
Sold Price $127,000
Property Type Single Family Home
Sub Type Single Family Residence
Listing Status Sold
Purchase Type For Sale
Square Footage 1,413 sqft
Price per Sqft $89
Subdivision Not In Subdivision
MLS Listing ID 9972405
Sold Date 11/08/24
Style Craftsman,Ranch
Bedrooms 4
Full Baths 1
HOA Y/N No
Total Fin. Sqft 1413
Originating Board Tennessee/Virginia Regional MLS
Year Built 1930
Lot Dimensions 50 x 150
Property Description
Charming 4-Bedroom Bungalow in Erwin - Ready for Your Personal Touch! This cozy 4-bedroom, 1-bath bungalow is perfectly situated near downtown Erwin on a level lot, featuring a fenced-in backyard with gravel alley access. The current owners have made several updates, leaving the finishing touches for the new buyer to make it truly their own. Enjoy an eat-in kitchen, spacious rooms, and a covered front porch on a lovely street. The recent addition provides the perfect opportunity to create a master suite or a family room. Sold as-is, this home is full of potential for the right buyer. Don't miss out on this opportunity to personalize and create your dream home! (1399R/5680S)
Location
State TN
County Unicoi
Community Not In Subdivision
Zoning RS
Direction From Johnson City to Erwin. Take exit 37. Left off ramp. Right onto N. Main Street. Left onto Gay St. Right onto Clinchfield Ave. Left onto Love St. Right onto Ohio St. Right onto Walnut St. Home on Right. Sign.
Rooms
Other Rooms Outbuilding
Basement Sump Pump, Other
Interior
Interior Features Eat-in Kitchen, Kitchen/Dining Combo
Heating Forced Air, Natural Gas
Cooling Heat Pump
Flooring Laminate, Vinyl
Window Features Double Pane Windows
Appliance Dishwasher, Range
Heat Source Forced Air, Natural Gas
Exterior
Garage Driveway
Roof Type Asphalt
Topography Level
Porch Covered
Building
Entry Level One
Sewer Public Sewer
Water Public
Architectural Style Craftsman, Ranch
Structure Type Vinyl Siding
New Construction No
Schools
Elementary Schools Love Chapel
Middle Schools Unicoi Co
High Schools Unicoi Co
Others
Senior Community No
Tax ID 031f A 021.00
Acceptable Financing Cash, Conventional
Listing Terms Cash, Conventional
Read Less
Want to know what your home might be worth? Contact us for a FREE valuation!

Our team is ready to help you sell your home for the highest possible price ASAP
Bought with Callie Weaks • True North Real Estate






