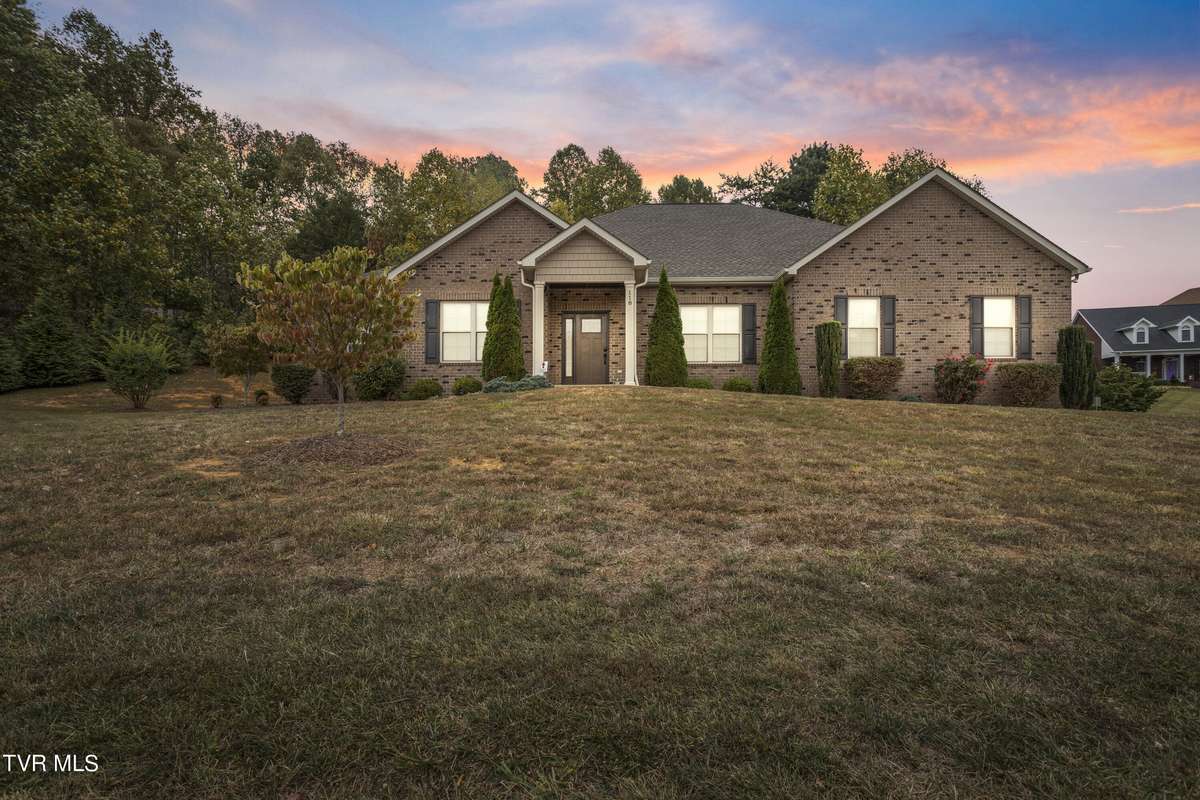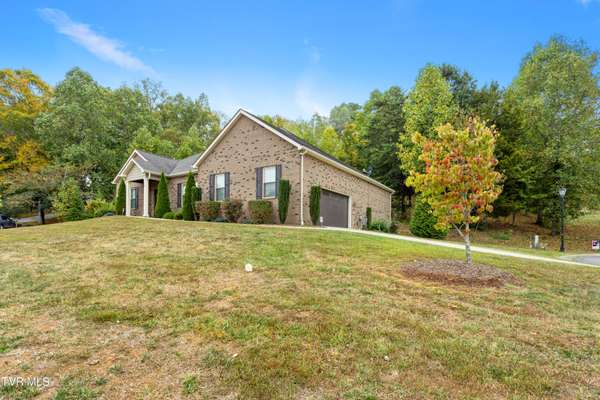$500,000
$518,000
3.5%For more information regarding the value of a property, please contact us for a free consultation.
118 Fawnwood CT Jonesborough, TN 37659
3 Beds
2 Baths
2,305 SqFt
Key Details
Sold Price $500,000
Property Type Single Family Home
Sub Type Single Family Residence
Listing Status Sold
Purchase Type For Sale
Square Footage 2,305 sqft
Price per Sqft $216
Subdivision Walnut Grove
MLS Listing ID 9971303
Sold Date 10/31/24
Style Traditional
Bedrooms 3
Full Baths 2
HOA Y/N No
Total Fin. Sqft 2305
Year Built 2017
Lot Size 0.420 Acres
Acres 0.42
Lot Dimensions 277.43 X 142.46 IRR
Property Sub-Type Single Family Residence
Source Tennessee/Virginia Regional MLS
Property Description
Welcome to 118 Fawnwood Ct in Jonesborough - Tennessee's Oldest Town! This beautifully crafted brick home offers the convenience of one-level living with thoughtful design elements to accommodate all needs. Two oversized primary suites feature large walk-in closets and zero-entry showers, providing ease of access and ample space. The spacious, open-concept layout seamlessly connects the living room to the kitchen, ideal for entertaining and everyday living. Enjoy cozy evenings by the stunning floor-to-ceiling stone fireplace in the living room. The modern kitchen boasts a gas range and is perfectly positioned for easy interaction with the living area. Two options for eating at either the kitchen bar or formal dining room adjacent to the kitchen. The hallways pantry has custom built in shelving perfect for organizing food or baking equipment. Relax and unwind on the private screened-in patio, complete with a charming porch swing, perfect for enjoying your morning coffee! The 2 car garage has plenty of room for cars and storage of personal items. Schedule a private viewing of this cul-de-sac home today. Buyer/Buyer's agent to verify all information.
Location
State TN
County Washington
Community Walnut Grove
Area 0.42
Zoning R
Direction From Johnson City take East Jackson Blvd to Headtown Road. Turn right. Go to Walnut Grove Rd and turn left into subdivision. Turn left onto Hackberry Dr and left onto Fawnwood Ct. See home on right.
Rooms
Basement Crawl Space
Interior
Interior Features Handicap Modified
Heating Natural Gas
Cooling Central Air
Flooring Carpet, Ceramic Tile, Hardwood
Fireplaces Type Gas Log, Living Room
Fireplace Yes
Window Features Double Pane Windows
Appliance Dishwasher, Dryer, Gas Range, Refrigerator, Washer
Heat Source Natural Gas
Exterior
Parking Features Attached, Concrete, Garage Door Opener
Garage Spaces 2.0
Amenities Available Landscaping
Roof Type Shingle
Topography Level, Sloped
Porch Rear Patio, Screened
Total Parking Spaces 2
Building
Entry Level One
Foundation Block
Sewer Public Sewer
Water Public
Architectural Style Traditional
Structure Type Brick
New Construction No
Schools
Elementary Schools Jonesborough
Middle Schools Jonesborough
High Schools David Crockett
Others
Senior Community No
Tax ID 052f F 036.00
Acceptable Financing Conventional, FHA, VA Loan
Listing Terms Conventional, FHA, VA Loan
Read Less
Want to know what your home might be worth? Contact us for a FREE valuation!

Our team is ready to help you sell your home for the highest possible price ASAP
Bought with Sonya Shepard • Bridge Pointe Real Estate Jonesborough





