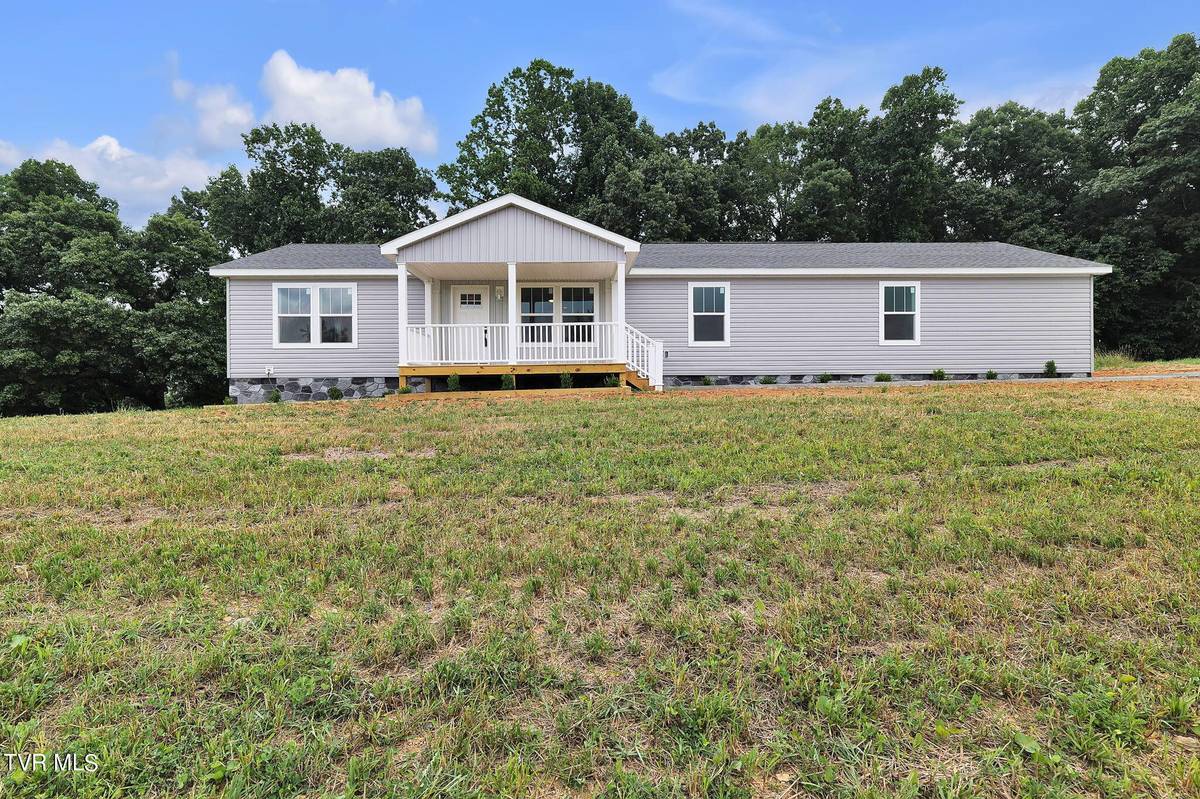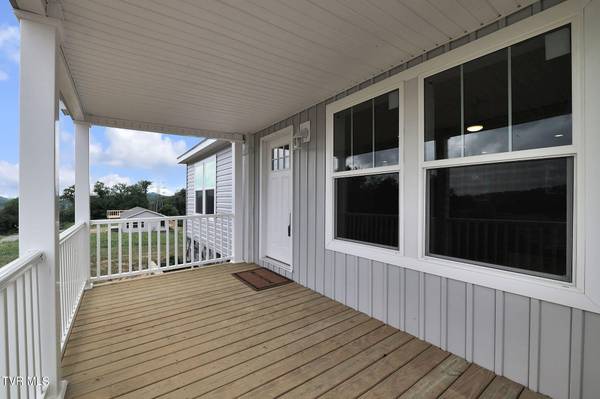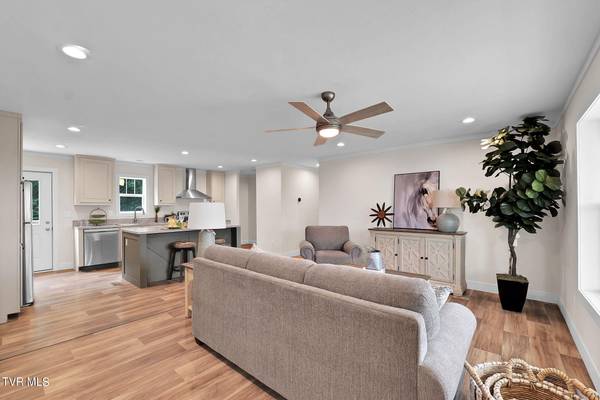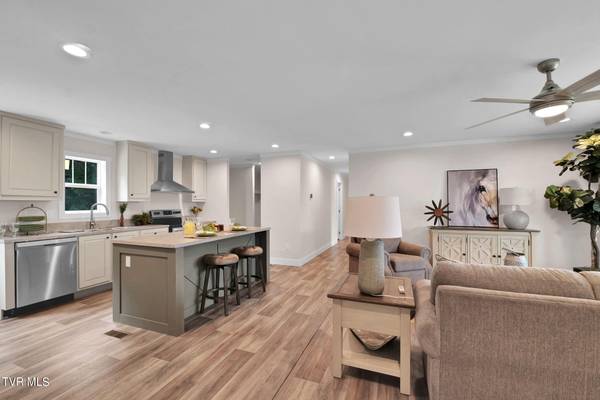$319,000
$319,000
For more information regarding the value of a property, please contact us for a free consultation.
15051 Northwoods TRL Abingdon, VA 24210
5 Beds
2 Baths
2,001 SqFt
Key Details
Sold Price $319,000
Property Type Single Family Home
Sub Type Single Family Residence
Listing Status Sold
Purchase Type For Sale
Square Footage 2,001 sqft
Price per Sqft $159
Subdivision Abingdon Heights
MLS Listing ID 9968246
Sold Date 10/31/24
Style Ranch,Traditional
Bedrooms 5
Full Baths 2
HOA Y/N No
Total Fin. Sqft 2001
Originating Board Tennessee/Virginia Regional MLS
Year Built 2023
Lot Size 0.570 Acres
Acres 0.57
Lot Dimensions 125 X 200
Property Description
Back on the market! No fault to sellers!! If you have been looking for new construction in Abingdon! Look no further. This home is situated on a half acre lot overlooking a beautiful valley. This home will feature 5 bedrooms and 2 bathrooms. Open concept with 2 flex rooms that could be whatever your heart desires from an office to a secondary den. This one won't last long as the view from the front porch is sure to impress. Schedule your showing today.
Location
State VA
County Washington
Community Abingdon Heights
Area 0.57
Zoning R2
Direction FROM I81 NORTH, TAKE EXIT 14; CONTINUE ONTO OLD JONESBORO ROAD FROM EXIT RAMP; TRAVEL TO MAIN STREET & TURN RIGHT; TRAVEL .8 MILE, & TURN LEFT ONTO WYNDALE ROAD; TRAVEL 5.2 MILES; SEE SIGN.
Rooms
Basement Block, Crawl Space
Interior
Heating Central, Forced Air, Heat Pump
Cooling Ceiling Fan(s), Central Air, Heat Pump
Flooring Carpet, Luxury Vinyl
Fireplaces Number 1
Fireplace Yes
Window Features Insulated Windows
Appliance Dishwasher, Microwave, Range, Refrigerator
Heat Source Central, Forced Air, Heat Pump
Laundry Electric Dryer Hookup, Washer Hookup
Exterior
Parking Features Driveway, Asphalt, Parking Pad
Utilities Available Cable Available
View Mountain(s)
Roof Type Shingle
Topography Level, Mountainous, Rolling Slope
Porch Front Porch, Rear Porch
Building
Entry Level One
Foundation Block
Sewer Public Sewer
Water Public
Architectural Style Ranch, Traditional
Structure Type Vinyl Siding
New Construction Yes
Schools
Elementary Schools High Point
Middle Schools Wallace
High Schools John S. Battle
Others
Senior Community No
Tax ID 123 20 15
Acceptable Financing Cash, Conventional, FHA, VA Loan
Listing Terms Cash, Conventional, FHA, VA Loan
Read Less
Want to know what your home might be worth? Contact us for a FREE valuation!

Our team is ready to help you sell your home for the highest possible price ASAP
Bought with Kevin Pope • Matt Smith Realty






