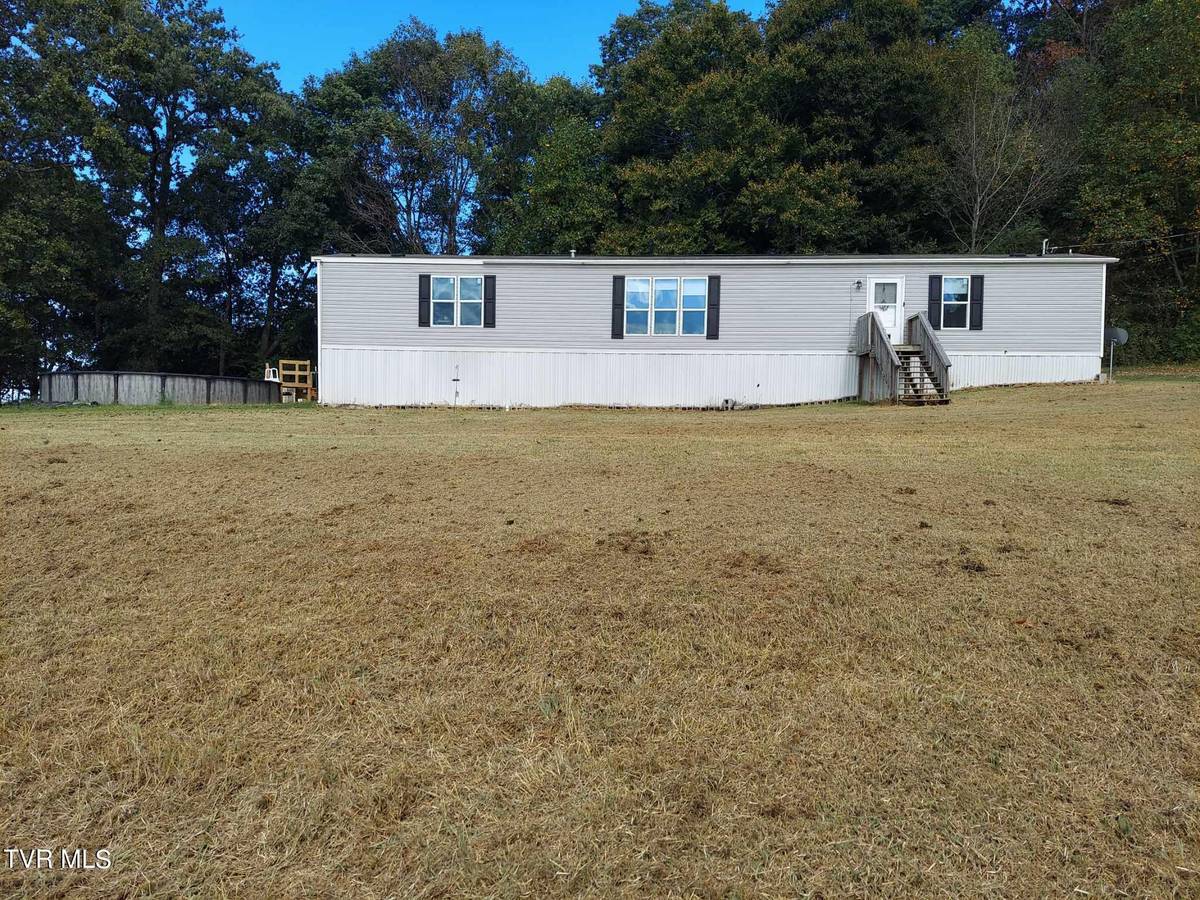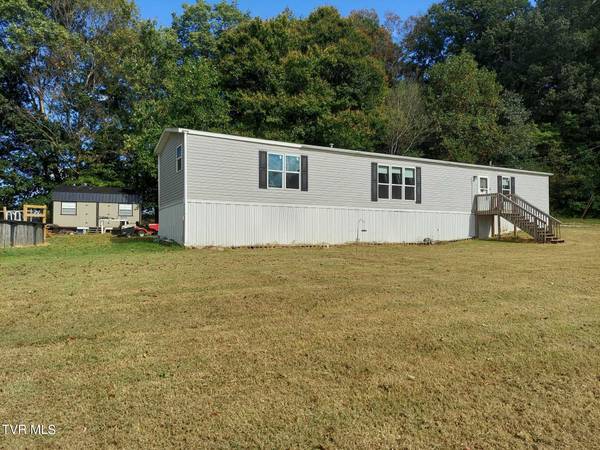$230,000
$230,000
For more information regarding the value of a property, please contact us for a free consultation.
994 Lowery Loop RD New Market, TN 37820
3 Beds
2 Baths
1,216 SqFt
Key Details
Sold Price $230,000
Property Type Single Family Home
Sub Type Single Family Residence
Listing Status Sold
Purchase Type For Sale
Square Footage 1,216 sqft
Price per Sqft $189
Subdivision Not In Subdivision
MLS Listing ID 9971242
Sold Date 10/25/24
Style Ranch
Bedrooms 3
Full Baths 2
HOA Y/N No
Total Fin. Sqft 1216
Originating Board Tennessee/Virginia Regional MLS
Year Built 2018
Lot Size 5.310 Acres
Acres 5.31
Lot Dimensions IRR
Property Description
Come experience this incredible property in person! Nestled on over 5 acres of mostly cleared, gently rolling terrain, this peaceful and serene setting offers breathtaking mountain views. Enjoy quiet moments on the porch or relax by the pool, surrounded by nature's beauty. The 2018 Clayton single-wide home features 3 bedrooms, 2 bathrooms, and 1,216 square feet of living space. The primary bathroom has been upgraded with a spacious walk-in shower. The kitchen is equipped with a large island, stainless steel appliances, and a nearby laundry room for added convenience. The open floor plan is perfect for entertaining, with a generous pantry in the hallway for extra storage. On the other end of the home, you'll find two additional bedrooms and a second bathroom. This is a perfect opportunity to create your own mini farm or enjoy the privacy of your own peaceful retreat!
Location
State TN
County Jefferson
Community Not In Subdivision
Area 5.31
Zoning Residential
Direction From US-11E; turn onto Lowery Loop Rd, drive 0.3 miles; house will be on your left. GPS friendly.
Rooms
Other Rooms Shed(s)
Primary Bedroom Level First
Interior
Interior Features Eat-in Kitchen, Kitchen Island, Kitchen/Dining Combo, Open Floorplan, Pantry
Heating Central, Electric, Electric
Cooling Ceiling Fan(s), Central Air
Flooring Carpet, Luxury Vinyl
Appliance Dishwasher, Electric Range, Microwave, Refrigerator
Heat Source Central, Electric
Laundry Electric Dryer Hookup
Exterior
Parking Features Gravel
Pool Above Ground
View Mountain(s)
Roof Type Asphalt,Shingle
Topography Cleared, Level, Rolling Slope
Building
Sewer Septic Tank
Water Public
Architectural Style Ranch
Structure Type Vinyl Siding
New Construction No
Schools
Elementary Schools Out Of Area
Middle Schools Jefferson Middle
High Schools Jefferson
Others
Senior Community No
Tax ID 032 056.03
Acceptable Financing Cash, Conventional, FHA, THDA, USDA Loan, VA Loan
Listing Terms Cash, Conventional, FHA, THDA, USDA Loan, VA Loan
Read Less
Want to know what your home might be worth? Contact us for a FREE valuation!

Our team is ready to help you sell your home for the highest possible price ASAP
Bought with Non Member • Non Member





