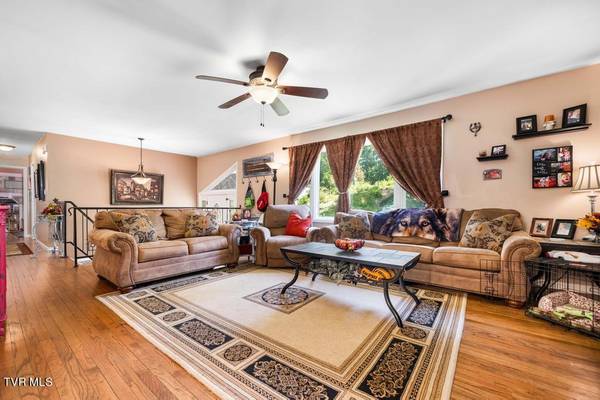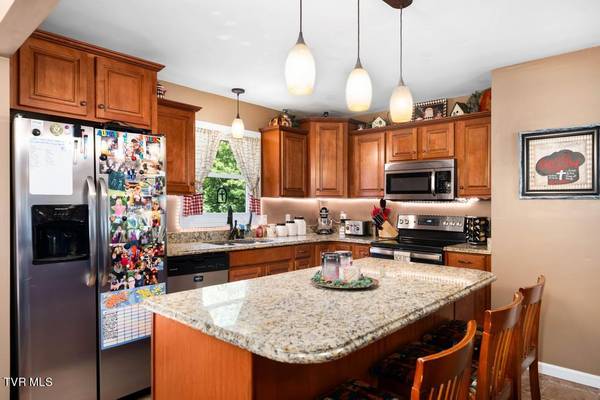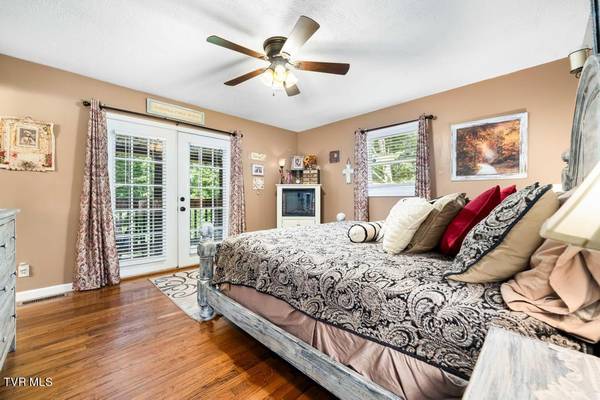$405,000
$375,000
8.0%For more information regarding the value of a property, please contact us for a free consultation.
222 Cherokee CIR Erwin, TN 37650
3 Beds
3 Baths
2,800 SqFt
Key Details
Sold Price $405,000
Property Type Single Family Home
Sub Type Single Family Residence
Listing Status Sold
Purchase Type For Sale
Square Footage 2,800 sqft
Price per Sqft $144
Subdivision Arrowhead
MLS Listing ID 9970854
Sold Date 10/04/24
Style Split Foyer
Bedrooms 3
Full Baths 3
HOA Y/N No
Total Fin. Sqft 2800
Originating Board Tennessee/Virginia Regional MLS
Year Built 1973
Lot Size 0.430 Acres
Acres 0.43
Lot Dimensions 120X77X33X57X96X108X19X47
Property Description
Own a private masterpiece in a desirable neighborhood just 9 minutes from Downtown Erwin & 18 minutes from Downtown Johnson City. 3 BEDROOM, 3 FULL BATH home, sitting on a generous 0.43-acre lot, is perfect for those who want an immaculate MOVE-IN READY home that has been updated & impeccably maintained throughout the years. As you step inside, you'll find a spacious living area with the original hardwood floors. The wall of windows floods the space with natural light, creating a warm and inviting atmosphere. The living room flows seamlessly into the dining area, where you can imagine hosting gatherings with family and friends. The kitchen is the heart of the home. The granite counters, an island, & a pantry closet offers ample space. The primary suite features an en-suite bathroom with custom tile shower & a private screened-in & covered back deck, overlooking your private backyard oasis. Two bedrooms & the hall bath complete this level. Downstairs, two massive den areas are ideal for entertaining. Elevate your living experience with the one-of-a-kind fireplace & custom mantle, a testament to exceptional quality and local pride. The stunning, massive limestone fireplace crafted from locally-sourced stone right here in Unicoi County. This extraordinary centerpiece not only adds unparalleled character to your living space but also connects you to the rich heritage of our region. One more versatile room can be a mudroom, home gym, or bedroom. The two-car garage provides parking or additional storage. Outside, the expansive backyard offers endless possibilities. The firepit, the playhouse/storage shed, & the 2 yr old hot tub, make this the perfect spot to play or to relax. Fenced-in backyard. This property combines convenience with the charm of a well-established neighborhood. New septic leach field 2019. Septic tank pumped 1.5 yrs ago. 8yr old HVAC. 2yr old water heater. Drive 14min to Appalachian Trail, 50min to Asheville. Buyer/Buyer Agent to verify all info.
Location
State TN
County Unicoi
Community Arrowhead
Area 0.43
Zoning RES
Direction On Interstate 26, Take exit 32 for State Hwy 173 toward Unicoi Rd. Take Unicoi Rd to Unicoi Dr. Turn left onto Rolling Hills Dr. Continue straight onto Cherokee Circle. Home on left.
Rooms
Other Rooms Outbuilding, Shed(s), Storage
Interior
Interior Features Granite Counters, Kitchen Island, Pantry
Heating Central, Natural Gas
Cooling Central Air, Heat Pump
Flooring Carpet, Ceramic Tile, Hardwood
Fireplaces Number 1
Fireplaces Type Basement, Den, Gas Log, Great Room, Recreation Room, Stone
Fireplace Yes
Window Features Double Pane Windows,Insulated Windows
Appliance Dishwasher, Electric Range, Microwave, Refrigerator
Heat Source Central, Natural Gas
Laundry Electric Dryer Hookup, Washer Hookup
Exterior
Parking Features Driveway, Asphalt, Garage Door Opener
Garage Spaces 2.0
Utilities Available Electricity Connected, Sewer Connected, Cable Connected
Amenities Available Landscaping, Spa/Hot Tub
View Mountain(s)
Roof Type Asphalt,Shingle
Topography Level, Rolling Slope
Porch Back, Balcony, Covered, Deck, Front Porch, Rear Patio, Screened
Total Parking Spaces 2
Building
Entry Level Two,Multi/Split
Foundation Block
Sewer Private Sewer, Septic Tank
Water Public
Architectural Style Split Foyer
Structure Type Brick
New Construction No
Schools
Elementary Schools Unicoi
Middle Schools Unicoi Co
High Schools Unicoi Co
Others
Senior Community No
Tax ID 017f B 039.00
Acceptable Financing Cash, Conventional, FHA, USDA Loan, VA Loan
Listing Terms Cash, Conventional, FHA, USDA Loan, VA Loan
Read Less
Want to know what your home might be worth? Contact us for a FREE valuation!

Our team is ready to help you sell your home for the highest possible price ASAP
Bought with Kayla Janeway • Berkshire Hathaway Greg Cox Real Estate





