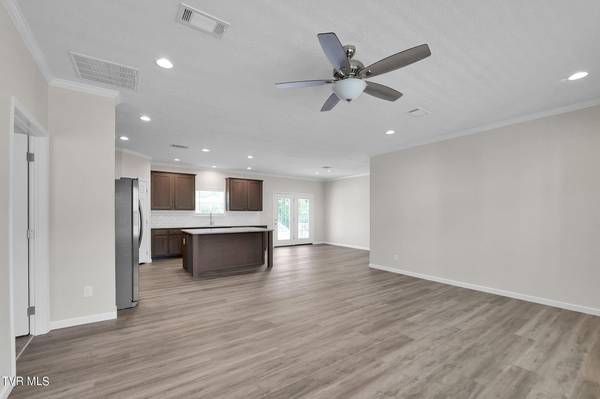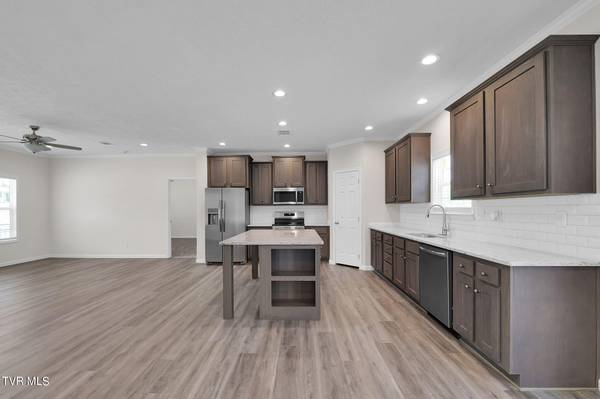$310,000
$329,900
6.0%For more information regarding the value of a property, please contact us for a free consultation.
18312 Fortunes Way WAY Abingdon, VA 24210
3 Beds
2 Baths
1,625 SqFt
Key Details
Sold Price $310,000
Property Type Single Family Home
Sub Type Single Family Residence
Listing Status Sold
Purchase Type For Sale
Square Footage 1,625 sqft
Price per Sqft $190
Subdivision Abingdon Heights
MLS Listing ID 9965274
Sold Date 09/27/24
Style Ranch,Traditional
Bedrooms 3
Full Baths 2
HOA Y/N No
Total Fin. Sqft 1625
Originating Board Tennessee/Virginia Regional MLS
Year Built 2024
Lot Size 0.400 Acres
Acres 0.4
Lot Dimensions 0.40
Property Description
Welcome home to this brand-new Oakwood modular. This 3 bed/ 2 bath homes is energy efficient and ready for it's new owner. One level living at it's finest. This home features an open concept with 9 foot ceilings, the kitchen is open to the family room. Primary bedroom opposite of secondary bedrooms so privacy is not an issue. This home has all vinyl flooring throughout which makes cleaning a breeze. Stainless steel appliances throughout, kitchen with granite countertops and island. Moving outside you have 2 open decks to enjoy your mountain views. This home has way too many amenities to mention so schedule your showing soon and check it out for yourself. This one won't last long with ease to Abingdon and Bristol alike.
Location
State VA
County Washington
Community Abingdon Heights
Area 0.4
Zoning R2
Direction FROM I81 NORTH, TAKE EXIT 14; CONTINUE ONTO OLD JONESBORO ROAD FROM EXIT RAMP; TRAVEL TO MAIN STREET & TURN RIGHT; TRAVEL .8 MILE, & TURN LEFT ONTO WYNDALE ROAD; TRAVEL 5.2 MILES; SEE SIGN.
Rooms
Basement Block, Crawl Space
Interior
Interior Features Primary Downstairs, Kitchen Island, Kitchen/Dining Combo, Open Floorplan, Pantry, Solid Surface Counters, Walk-In Closet(s)
Heating Electric, Forced Air, Heat Pump, Electric
Cooling Central Air, Heat Pump
Flooring Carpet, Vinyl
Fireplace No
Window Features Insulated Windows
Appliance Dishwasher, Disposal, Electric Range, Microwave, Refrigerator
Heat Source Electric, Forced Air, Heat Pump
Laundry Electric Dryer Hookup, Washer Hookup
Exterior
Parking Features Driveway, Asphalt
Utilities Available Cable Available
Roof Type Shingle
Topography Mountainous, Rolling Slope
Porch Deck, Front Porch, Rear Porch
Building
Entry Level One
Sewer Public Sewer
Water Public
Architectural Style Ranch, Traditional
Structure Type Block,Stone Veneer,Vinyl Siding
New Construction Yes
Schools
Elementary Schools High Point
Middle Schools Wallace
High Schools John S. Battle
Others
Senior Community No
Tax ID 123 20 59 000000
Acceptable Financing Cash, Conventional, FHA, VA Loan
Listing Terms Cash, Conventional, FHA, VA Loan
Read Less
Want to know what your home might be worth? Contact us for a FREE valuation!

Our team is ready to help you sell your home for the highest possible price ASAP
Bought with Non Member • Non Member






