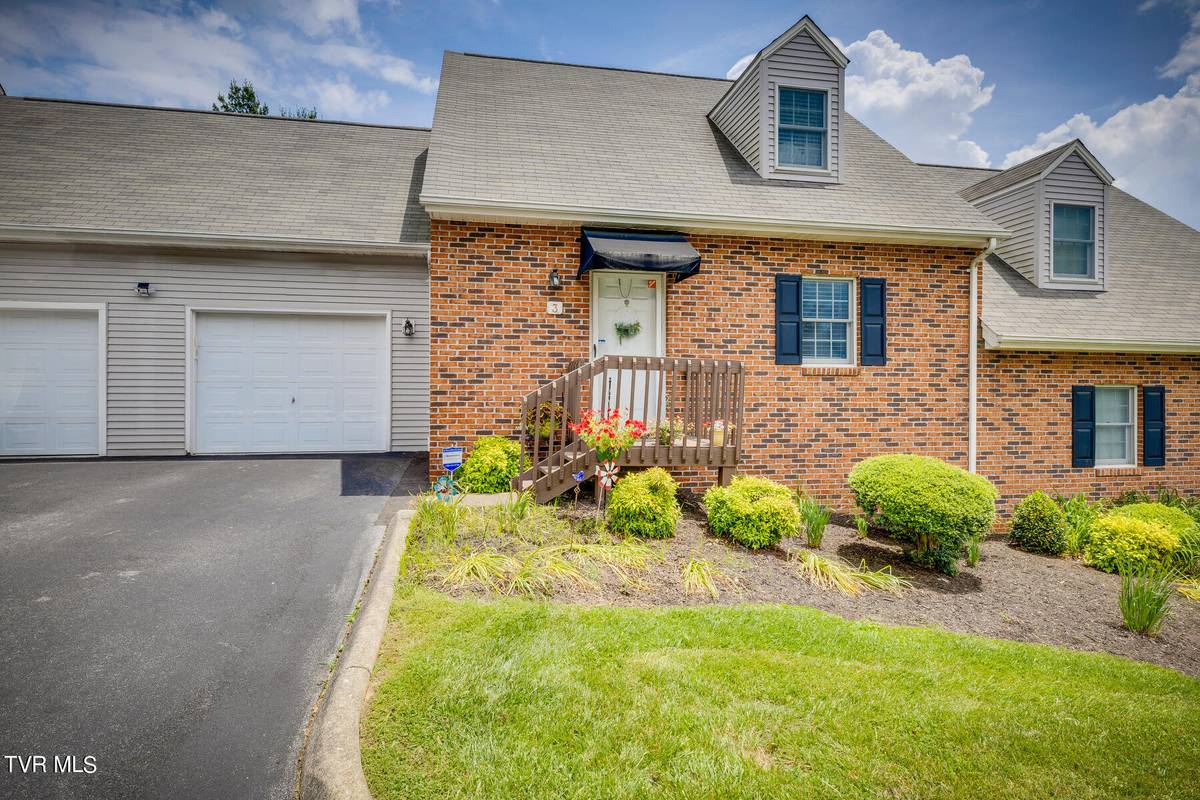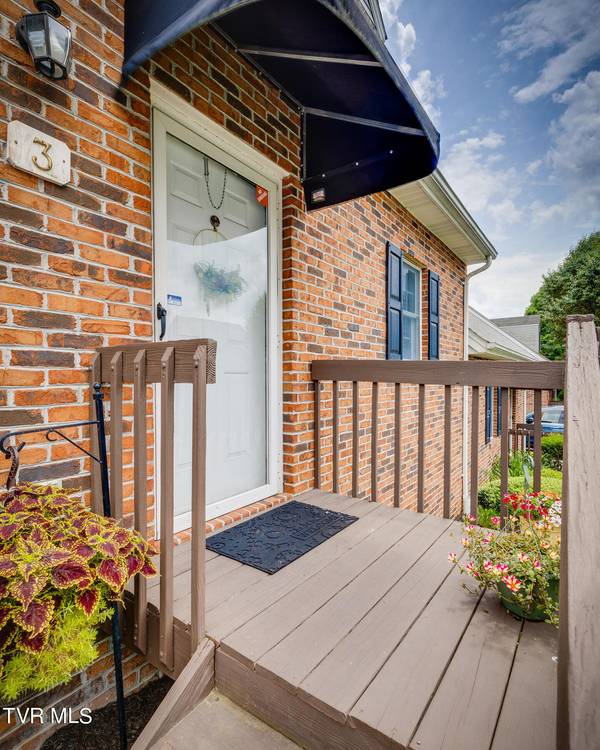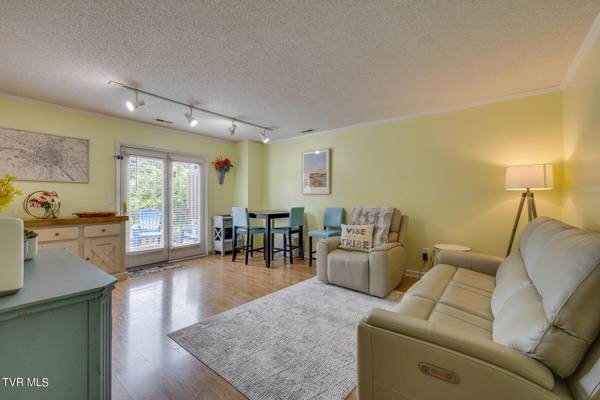$242,000
$242,000
For more information regarding the value of a property, please contact us for a free consultation.
2700 Indian Ridge RD #3 Johnson City, TN 37604
3 Beds
2 Baths
2,112 SqFt
Key Details
Sold Price $242,000
Property Type Condo
Sub Type Condominium
Listing Status Sold
Purchase Type For Sale
Square Footage 2,112 sqft
Price per Sqft $114
Subdivision Woodland Village
MLS Listing ID 9966902
Sold Date 08/02/24
Style Townhouse,See Remarks
Bedrooms 3
Full Baths 2
HOA Fees $250/mo
HOA Y/N Yes
Total Fin. Sqft 2112
Originating Board Tennessee/Virginia Regional MLS
Year Built 1995
Property Description
Charming Condo in a Prime Location - 2700 Indian Ridge Rd Unit 3, Johnson City TN. Welcome to your new home nestled in the heart of Johnson City, TN. This delightful condo offers a perfect blend of comfort, style, and convenience, making it an ideal choice for anyone seeking a serene living environment without compromising on accessibility to city amenities. Step into the primary level to experience an inviting living space that includes a large bedroom, full bath; open concept kitchen/dining and open living area, and access the private deck area perfect for relaxing or entertaining guests. Upstairs find the 2nd of 3 generously sized bedrooms with oversized closet and ensuite full bath. Downstairs the fully finished walk out basement boasts a 3rd bedroom; living/bonus room, and additional flex space that can be utilized as an office or storage space. Current owners recently updated interior paint throughout; installed new exterior HVAC unit; installed HVAC ductwork for basement/lower level; and all new electrical receptacles throughout. All appliances to convey. Furniture items available and negotiable to prospective buyers. *All information derived from owners and courthouse record systems, and is deemed reliable but not guaranteed; buyer and buyer's agent to verify. Sale of property is AS IS, buyer's may perform inspections, but sellers are not negotiating over repairs.
Location
State TN
County Washington
Community Woodland Village
Zoning Residential
Direction From TN-381S/State of Franklin RD - turn onto Indian Ridge Rd, travel 0.9 Miles, turn right into Woodland Village Condos; Unit 3 on right with sign in front.
Rooms
Basement Block, Exterior Entry, Finished, Heated, Walk-Out Access, See Remarks
Interior
Interior Features See Remarks
Heating Central, Fireplace(s), Heat Pump
Cooling Ceiling Fan(s), Central Air, Heat Pump
Flooring Carpet, Hardwood, Luxury Vinyl, Tile, See Remarks
Fireplaces Number 1
Fireplaces Type Basement, See Remarks
Equipment Dehumidifier
Fireplace Yes
Window Features Double Pane Windows
Appliance Dishwasher, Dryer, Gas Range, Washer
Heat Source Central, Fireplace(s), Heat Pump
Laundry Electric Dryer Hookup, Washer Hookup
Exterior
Exterior Feature Balcony, See Remarks
Garage Deeded, Asphalt, Garage Door Opener, See Remarks
Garage Spaces 1.0
Utilities Available Cable Connected
View Mountain(s)
Roof Type Composition,Shingle
Topography Rolling Slope
Porch Back, Balcony, Deck, Front Porch, Rear Porch
Total Parking Spaces 1
Building
Entry Level Two
Foundation Concrete Perimeter
Sewer Public Sewer
Water Public
Architectural Style Townhouse, See Remarks
Structure Type Brick,Vinyl Siding,See Remarks
New Construction No
Schools
Elementary Schools Woodland Elementary
Middle Schools Indian Trail
High Schools Science Hill
Others
Senior Community No
Tax ID 045k D 003.00
Acceptable Financing Cash, Conventional, FHA, See Remarks
Listing Terms Cash, Conventional, FHA, See Remarks
Read Less
Want to know what your home might be worth? Contact us for a FREE valuation!

Our team is ready to help you sell your home for the highest possible price ASAP
Bought with Andrea Pendleton • The Addington Agency Bristol






