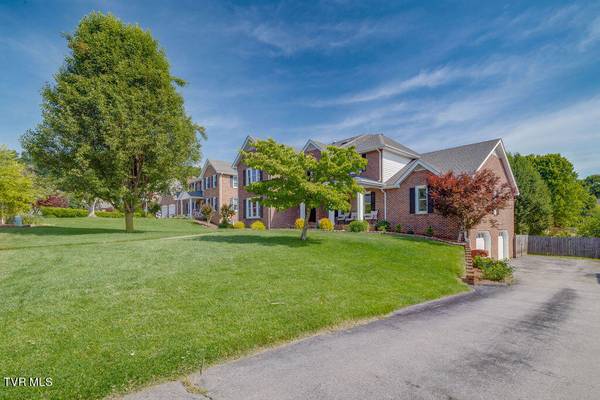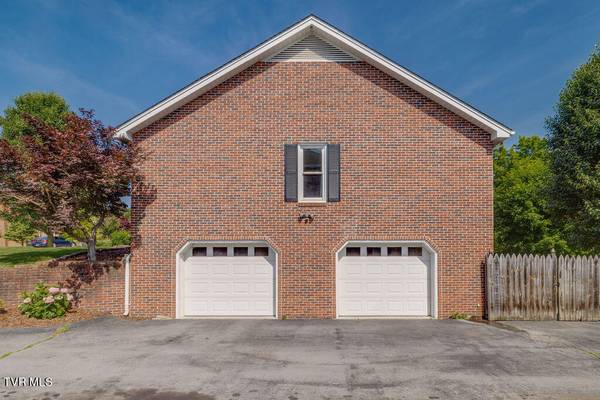$750,000
$749,900
For more information regarding the value of a property, please contact us for a free consultation.
3316 Berkshire CIR Johnson City, TN 37604
6 Beds
5 Baths
4,881 SqFt
Key Details
Sold Price $750,000
Property Type Single Family Home
Sub Type Single Family Residence
Listing Status Sold
Purchase Type For Sale
Square Footage 4,881 sqft
Price per Sqft $153
Subdivision Berkshire
MLS Listing ID 9966912
Sold Date 08/16/24
Style Traditional
Bedrooms 6
Full Baths 4
Half Baths 1
HOA Y/N No
Total Fin. Sqft 4881
Originating Board Tennessee/Virginia Regional MLS
Year Built 1991
Lot Size 0.430 Acres
Acres 0.43
Lot Dimensions .43
Property Description
This home offers O_P_E_N floorplan, 6 large bedrooms, 4 1/2 baths, potential in-law-suite, large fenced-in yard, large master on the main with newly remodeled master bath, laundry on main with ample space, brick fireplace that is woodburning with gas assist, fenced in backyard with mature trees for shade, covered back deck, covered front patio, and so much more. The kitchen was completely remodeled to include custom white kitchen cabinets with organizers and pullouts, all new appliances including 2 dishwashers, pot filler, vented hood, granite, backsplash, and 2 large islands great for baking and entertaining. Upstairs offers 5 full bedrooms and 2 recently remodeled bathrooms. Downstairs has a full bath and could be used as an in-law-suit or bonus storage, playroom, workout area, home office, etc...the possibilities are endless and it has a cozy brick fireplace. The home is in desirable Berkshire subdivision, Towne Acres school district, and the location is very very convenient. Buyer to verify all info.
Location
State TN
County Washington
Community Berkshire
Area 0.43
Zoning Res
Direction Mountain View Rd. right into Berkshire S/D, bear right, house on the right see sign
Rooms
Basement Partially Finished, Walk-Out Access
Interior
Interior Features Primary Downstairs, Eat-in Kitchen, Entrance Foyer, Granite Counters, Kitchen Island, Open Floorplan, Pantry, Remodeled, Walk-In Closet(s)
Heating Fireplace(s), Heat Pump
Cooling Ceiling Fan(s), Heat Pump
Flooring Hardwood
Fireplaces Number 2
Fireplaces Type Den, Great Room
Equipment Intercom
Fireplace Yes
Window Features Double Pane Windows
Appliance Dishwasher, Disposal, Microwave, Range, Refrigerator
Heat Source Fireplace(s), Heat Pump
Exterior
Parking Features Concrete, Garage Door Opener
Community Features Sidewalks
Utilities Available Cable Connected
View Mountain(s)
Roof Type Shingle
Topography Level
Porch Back, Covered, Deck, Front Patio
Building
Entry Level Two
Foundation Block
Sewer Public Sewer
Water Public
Architectural Style Traditional
Structure Type Brick
New Construction No
Schools
Elementary Schools Towne Acres
Middle Schools Indian Trail
High Schools Science Hill
Others
Senior Community No
Tax ID 037j B 007.00
Acceptable Financing Cash, Conventional, FHA, VA Loan
Listing Terms Cash, Conventional, FHA, VA Loan
Read Less
Want to know what your home might be worth? Contact us for a FREE valuation!

Our team is ready to help you sell your home for the highest possible price ASAP
Bought with Kimberly Leonard • REMAX Checkmate, Inc. Realtors





