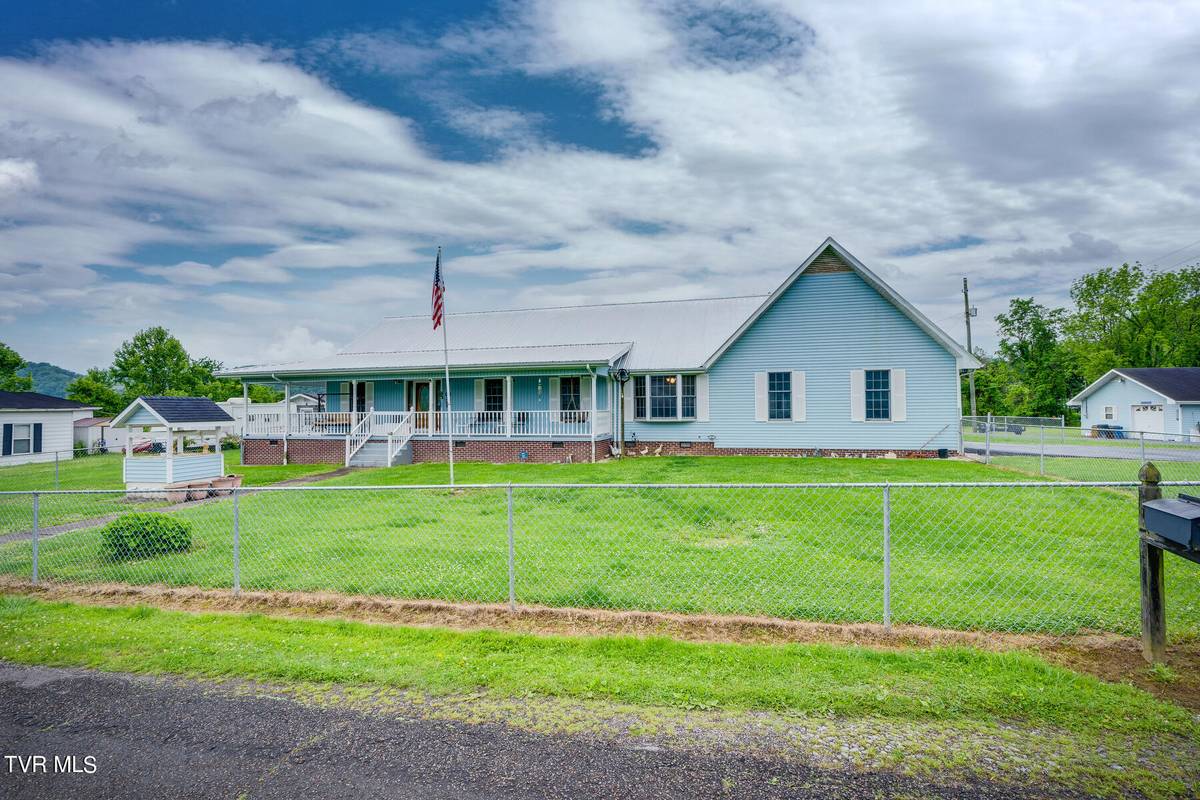$240,000
$265,000
9.4%For more information regarding the value of a property, please contact us for a free consultation.
160 Fort Blackmore LN Fort Blackmore, VA 24250
3 Beds
2 Baths
2,238 SqFt
Key Details
Sold Price $240,000
Property Type Single Family Home
Sub Type Single Family Residence
Listing Status Sold
Purchase Type For Sale
Square Footage 2,238 sqft
Price per Sqft $107
Subdivision Clinch River
MLS Listing ID 9966026
Sold Date 08/02/24
Style Cape Cod
Bedrooms 3
Full Baths 2
HOA Y/N No
Total Fin. Sqft 2238
Originating Board Tennessee/Virginia Regional MLS
Year Built 1993
Lot Size 0.750 Acres
Acres 0.75
Lot Dimensions 2 Parcels, See Acres. IRR
Property Description
Discover the charm of this custom-built Cape Cod home, perfectly nestled on a level lot surrounded by serene mountain views. This home features an inviting open floor plan with all the essentials on one level. The spacious kitchen and dining area flow into a cozy living room, complete with a gas fireplace. Adjacent to the living room is an expansive sunroom, perfect for soaking in natural light year-round.
The primary suite is a true retreat, boasting a generous bedroom with direct access to the back covered patio, walk-in closet, and an attached bathroom with laundry. On the opposite end of the home, you'll find two additional bedrooms, each with easy access to the large covered porch—ideal for relaxing and enjoying the tranquil surroundings.
For the car enthusiasts, the property includes an impressive 30 x 60 workshop/garage with an automotive lift for up to 9,000 pounds which will remain, along with a second covered carport/storage building, providing ample space for all your needs. The large attached garage ensures plenty of storage and parking options.
The fenced in area behind the garage is ready for chickens, goats, etc.
This property offers endless possibilities in a peaceful country setting, just 15 minutes outside Gate City. Embrace the best of both worlds with this beautiful home that combines rural tranquility with convenient access to amenities.
Metal roof approximately 2 years old.
Inspections welcome for informational purposes, but property is being Sold AS-IS. Buyer/Buyer's Agent to verify any and all information, taken from public records and seller. All information herein deemed reliable but not guaranteed.
Location
State VA
County Scott
Community Clinch River
Area 0.75
Zoning Res
Direction From Gate City High School, Turn right onto Jones St, Turn right onto E Jackson St, Continue straight onto VA-71 N/E Jackson St (0.8 mi), Turn left onto VA-72 N (10.7 mi), Turn left onto VA-65 S (0.5 mi), Turn right onto State Rte 810 (0.1 mi), 160 Ft Blackmore Ln on your right.
Rooms
Other Rooms Storage
Basement Crawl Space
Interior
Heating Heat Pump
Cooling Heat Pump
Flooring Tile, Vinyl
Fireplaces Number 1
Fireplaces Type Gas Log, Living Room
Fireplace Yes
Appliance Built-In Electric Oven, Cooktop, Dishwasher, Dryer, Refrigerator, Washer
Heat Source Heat Pump
Laundry Electric Dryer Hookup, Washer Hookup
Exterior
Parking Features Driveway, Asphalt, Attached, Detached
Garage Spaces 5.0
View Mountain(s)
Roof Type Metal
Topography Level
Porch Covered, Front Porch, Porch, Rear Patio, Wrap Around
Total Parking Spaces 5
Building
Entry Level One
Sewer Septic Tank
Water Public
Architectural Style Cape Cod
Structure Type Vinyl Siding
New Construction No
Schools
Elementary Schools Duffield
Middle Schools Rye Cove
High Schools Rye Cove
Others
Senior Community No
Tax ID 52a A 13a
Acceptable Financing Cash, Conventional, VA Loan, Other
Listing Terms Cash, Conventional, VA Loan, Other
Read Less
Want to know what your home might be worth? Contact us for a FREE valuation!

Our team is ready to help you sell your home for the highest possible price ASAP
Bought with Amy Mitchell • Red Door Agency





