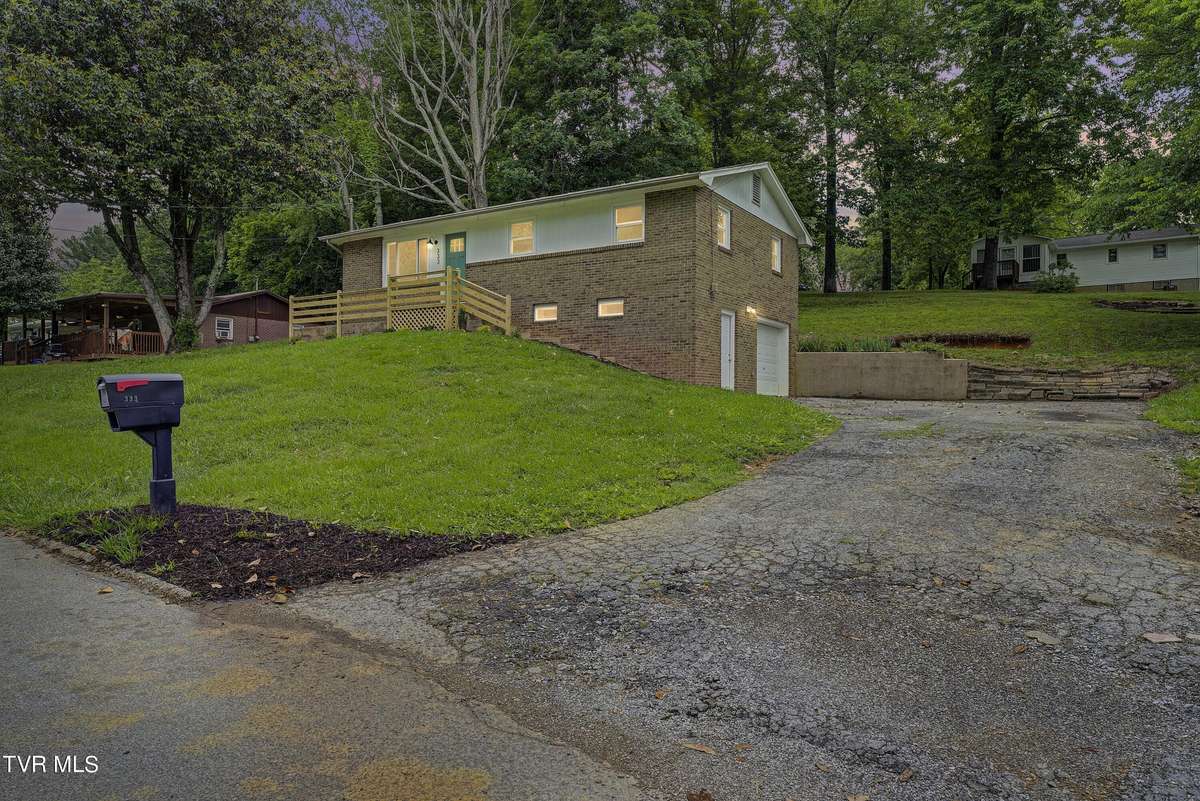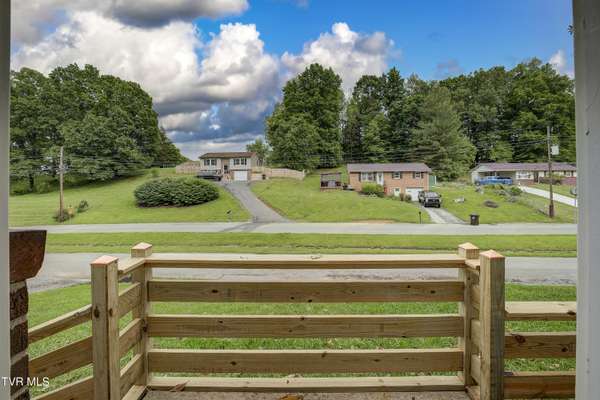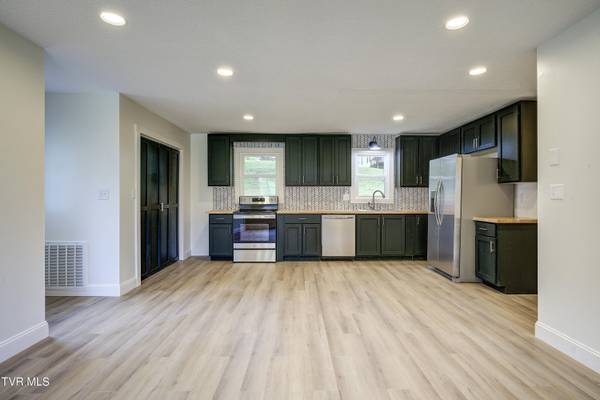$279,900
$269,900
3.7%For more information regarding the value of a property, please contact us for a free consultation.
333 Kings RD Piney Flats, TN 37686
4 Beds
2 Baths
1,750 SqFt
Key Details
Sold Price $279,900
Property Type Single Family Home
Sub Type Single Family Residence
Listing Status Sold
Purchase Type For Sale
Square Footage 1,750 sqft
Price per Sqft $159
Subdivision Gillfield Sub Sec 5
MLS Listing ID 9966336
Sold Date 07/05/24
Style Ranch
Bedrooms 4
Full Baths 2
HOA Y/N No
Total Fin. Sqft 1750
Originating Board Tennessee/Virginia Regional MLS
Year Built 1971
Lot Size 0.390 Acres
Acres 0.39
Lot Dimensions 127.42 X 143.08 IRR
Property Description
This adorable ranch is ready for you! Lovingly remodeled with brand new flooring, bathrooms, kitchen, paint, and additional finished space in the basement, this is a value! Located in a prime location in Piney Flats and situated on a nice lot in an established and quiet neighborhood, you will not find another home with these finishes or location at this price. Featuring LVP flooring, shiplap custom details, custom cabinets, and more, you will not be disappointed! Brand new HVAC system as well!
Buyer and buyer's agent to verify all information contained herein. All information has been gathered from third parties.
Location
State TN
County Sullivan
Community Gillfield Sub Sec 5
Area 0.39
Zoning RESIDENTIAL
Direction Bristol Hwy from Johnson City towards Piney Flats. At Allison Road intersection light, go straight. At Weigel's, turn left on Jonesboro Road. Turn right on Nelson Avenue. Turn right on Kings Road. See house on left. Sign in yard.
Rooms
Basement Block, Concrete, Garage Door, Partially Finished, Workshop
Interior
Interior Features Primary Downstairs, Eat-in Kitchen, Open Floorplan, Pantry, Remodeled
Heating Central, Heat Pump
Cooling Central Air, Heat Pump
Flooring Luxury Vinyl
Window Features Insulated Windows
Appliance Dishwasher, Dryer, Electric Range, Washer
Heat Source Central, Heat Pump
Laundry Electric Dryer Hookup, Washer Hookup
Exterior
Parking Features Asphalt, Garage Door Opener, Parking Spaces
Garage Spaces 1.0
Roof Type Shingle
Topography Cleared, Level, Rolling Slope
Porch Porch
Total Parking Spaces 1
Building
Entry Level Two
Foundation Block
Sewer Septic Tank
Water Public
Architectural Style Ranch
Structure Type Brick,Vinyl Siding
New Construction No
Schools
Elementary Schools Mary Hughes
Middle Schools Sullivan East
High Schools Sullivan East
Others
Senior Community No
Tax ID 124g A 032.00
Acceptable Financing Cash, Conventional, FHA, USDA Loan, VA Loan
Listing Terms Cash, Conventional, FHA, USDA Loan, VA Loan
Read Less
Want to know what your home might be worth? Contact us for a FREE valuation!

Our team is ready to help you sell your home for the highest possible price ASAP
Bought with David Gorley • Crye-Leike Realtors






