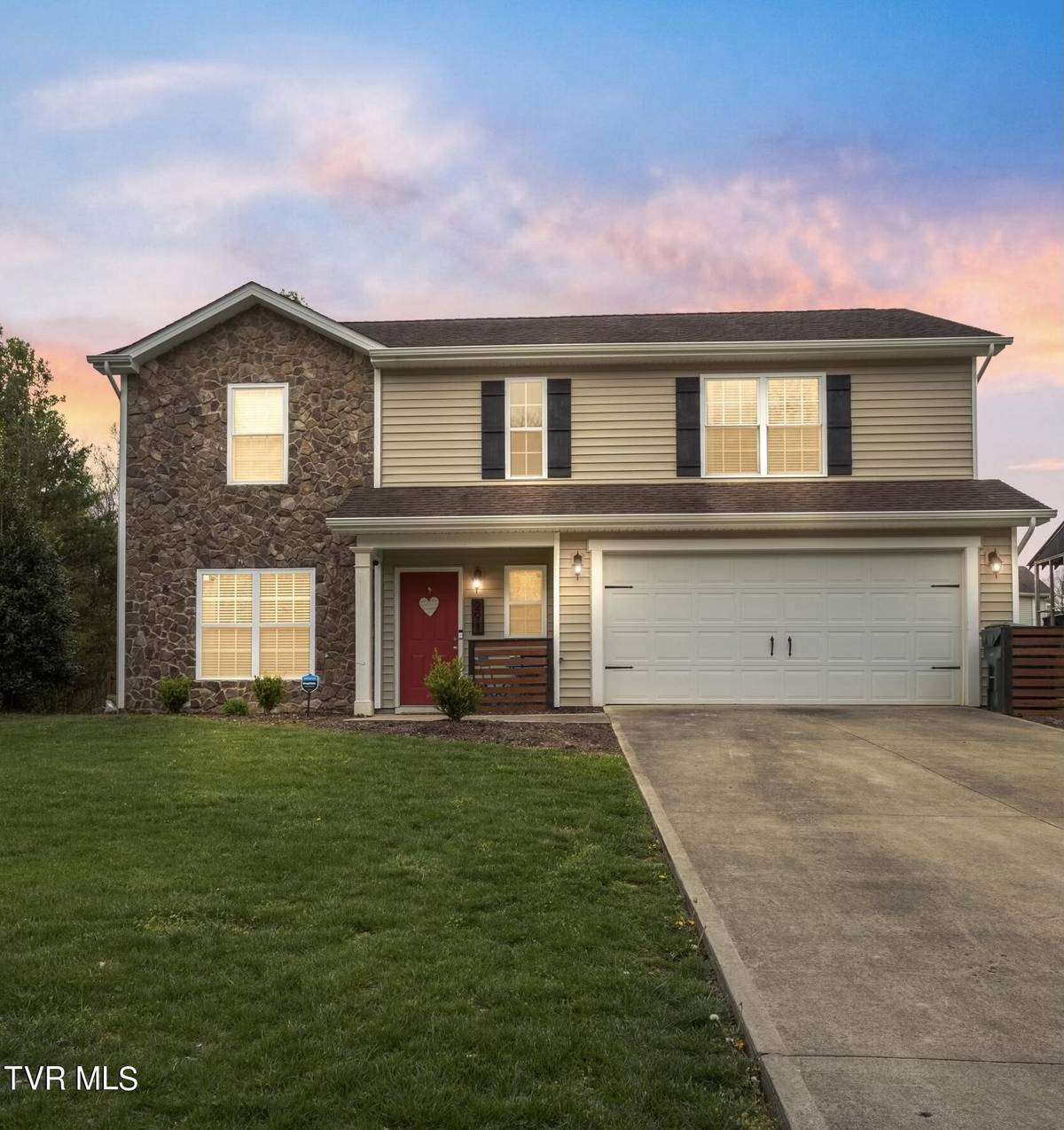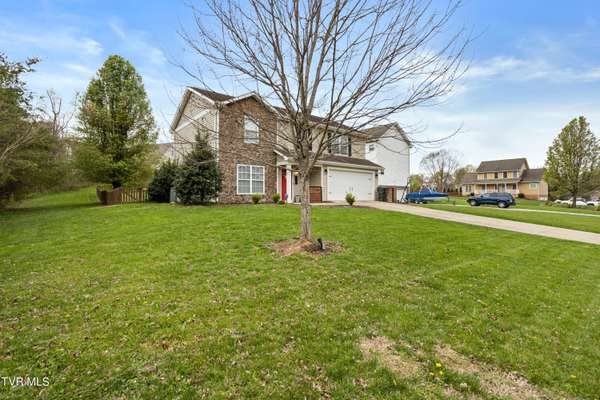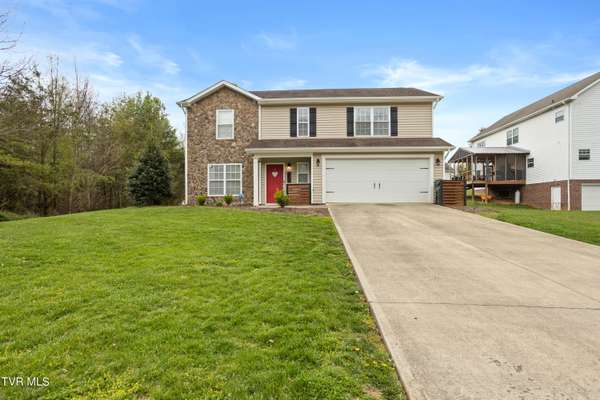$375,000
$364,900
2.8%For more information regarding the value of a property, please contact us for a free consultation.
291 Holland View DR Jonesborough, TN 37659
3 Beds
3 Baths
1,884 SqFt
Key Details
Sold Price $375,000
Property Type Single Family Home
Sub Type Single Family Residence
Listing Status Sold
Purchase Type For Sale
Square Footage 1,884 sqft
Price per Sqft $199
Subdivision Holland Estates
MLS Listing ID 9964157
Sold Date 05/06/24
Style Traditional
Bedrooms 3
Full Baths 2
Half Baths 1
HOA Y/N No
Total Fin. Sqft 1884
Year Built 2010
Lot Dimensions 100 X 150 IRR
Property Sub-Type Single Family Residence
Source Tennessee/Virginia Regional MLS
Property Description
Stop scrolling, your new home is calling your name! This open floor plan home has plenty of space with 3 bedrooms, 2 1/2 bathrooms, and is centrally located within minutes of I-26 and schools K-12. The main level has a spacious great room, dining room, half bath and updated kitchen with new flooring and appliances. The utility/mud room off the kitchen has a pantry, laundry chute, and washer & dryer hook ups. A spacious two car garage is attached to the utility room. The second level has an oversized primary bedroom, large walk-in closest, and nicely appointed ensuite bathroom. A sitting room between the primary and bedrooms 2 & 3 overlooks the back yard (currently being used as office space). Enjoy your morning coffee sitting on the covered back porch and spacious fenced yard. Call a Realtor today to schedule a private viewing. Buyer/Buyer's agent to verify all information.
Location
State TN
County Washington
Community Holland Estates
Zoning RES
Direction I-26 to Gray exit (Highway 75), go southwest (towards Fossil Museum), on Hwy 75 approx. 2.5 miles. TL on Boonesboro Rd, after Daniel Boone High School. TR on Dean Archer Rd. Go to top of hill. TL into Holland Estates. TL on Holland View, bear right following road, house on rt.
Rooms
Other Rooms Shed(s)
Interior
Heating Central, Heat Pump
Cooling Central Air
Flooring Carpet, Laminate, Tile
Fireplaces Type Living Room
Fireplace Yes
Appliance Dishwasher, Microwave, Range, Refrigerator
Heat Source Central, Heat Pump
Laundry Electric Dryer Hookup, Washer Hookup
Exterior
Parking Features Driveway
Garage Spaces 2.0
Roof Type Shingle
Topography Level, Rolling Slope
Porch Back, Covered, Porch
Total Parking Spaces 2
Building
Entry Level Two
Sewer Public Sewer
Water Public
Architectural Style Traditional
Structure Type Vinyl Siding
New Construction No
Schools
Elementary Schools Ridgeview
Middle Schools Ridgeview
High Schools Daniel Boone
Others
Senior Community No
Tax ID 027f G 050.00
Acceptable Financing Cash, Conventional, FHA, VA Loan
Listing Terms Cash, Conventional, FHA, VA Loan
Read Less
Want to know what your home might be worth? Contact us for a FREE valuation!

Our team is ready to help you sell your home for the highest possible price ASAP
Bought with Billy Miller • Property Executives Johnson City





