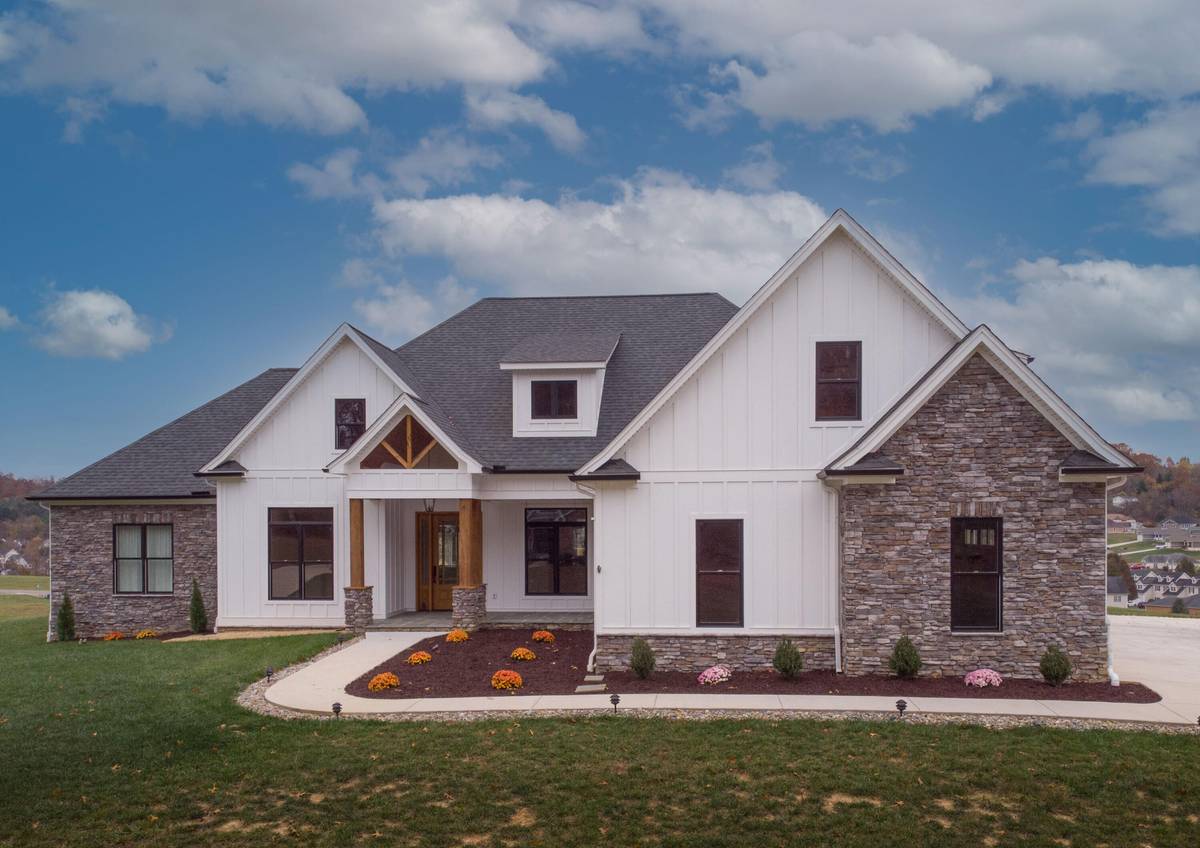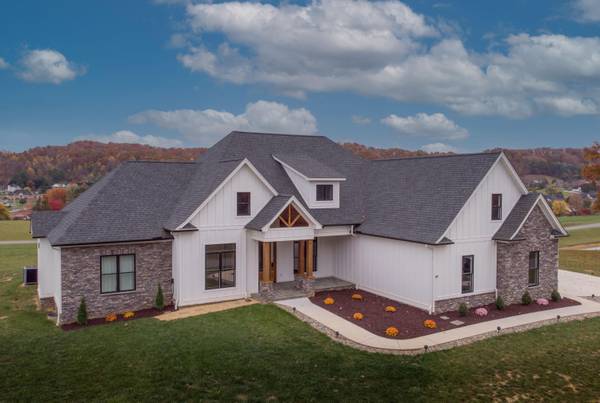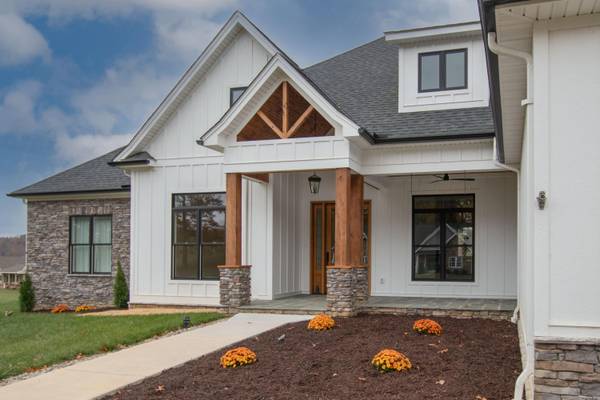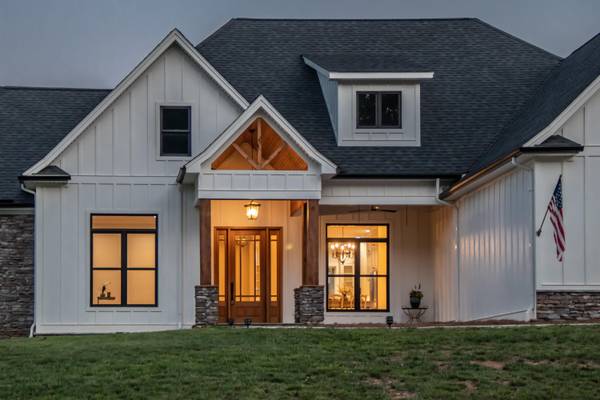$899,000
$935,000
3.9%For more information regarding the value of a property, please contact us for a free consultation.
20190 Yeary TRL Abingdon, VA 24211
5 Beds
4 Baths
4,058 SqFt
Key Details
Sold Price $899,000
Property Type Single Family Home
Sub Type Single Family Residence
Listing Status Sold
Purchase Type For Sale
Square Footage 4,058 sqft
Price per Sqft $221
Subdivision The Heritage
MLS Listing ID 9952641
Sold Date 04/12/24
Style See Remarks
Bedrooms 5
Full Baths 3
Half Baths 1
HOA Fees $8/ann
HOA Y/N Yes
Total Fin. Sqft 4058
Originating Board Tennessee/Virginia Regional MLS
Year Built 2021
Lot Size 0.950 Acres
Acres 0.95
Lot Dimensions See Deed and Plat
Property Description
STUNNING LUXURY CUSTOM HOME in Abingdon, VA! Built in 2021 & designed with quality in mind, this spectacular 5 BEDROOM, 3.5 BATH home is located in The Heritage. The spacious, open concept eat-in kitchen is a chef's dream & showcases a custom built cherry island with granite counter-tops, tiled back splash & white Baltic birch cabinetry. Professional grade Kitchen Aid appliances include a 6 burner gas range, double ovens with convection, double stainless refrigerator, dishwasher, wine refrigerator & garbage disposal. Adjoining the kitchen is a large dedicated butler's pantry & an over-sized tiled laundry room. The gorgeous HW hickory flooring highlights the GR stacked stone fireplace flanked by customized built-in cherry cabinetry. The main level living area features an awe inspiring primary en suite with a huge walk-in closet, a luxurious private bath with dual vanity sinks, custom cabinetry with granite counter-tops, a gorgeous soaking tub & spacious tiled shower. There are 2 additional bedrooms on the main level, a 2nd full bath, home office or sitting room & powder room with a custom porcelain basin finely crafted in England. A recessed, lighted stairwell leads to the upper level where there are 2 large bedrooms, 1 full bath, & ample closet storage. Construction features 2x6 exterior walls, hand built framing, LP Smart Siding, Elevate Collection Windows by Marvin, Atlas Pinnacle Pristine architectural shingles with lifetime warranty, pex plumbing & on demand hot water heater. This highly energy efficient home features a 19 SEER Heil air conditioning system, a 97% natural gas furnace with humidifier, electronic air cleaner, energy recovery ventilator (ERV) & ductless mini-split system on upper floor. There's a full unfinished, walk-out basement with over 2700 sq. ft. with rough in plumbing. Don't miss the 3 car attached garage pre-wired for heating. Enjoy majestic mountain views from the outdoor living area. Priced below recent appraisal (5/23). HOA Fee $100/yr.
Location
State VA
County Washington
Community The Heritage
Area 0.95
Zoning R2
Direction I-81 North to Exit 14, turn left off ramp onto Old Jonesboro Road, left on Avondale, right into The Heritage on Clifton Ridge Road, right on Ray Carter Lane, right on Yeary Trail. Property will be on the left. See sign.
Rooms
Basement Concrete, Exterior Entry, Interior Entry, Unfinished, Walk-Out Access
Interior
Interior Features Primary Downstairs, Built-in Features, Eat-in Kitchen, Entrance Foyer, Granite Counters, Kitchen Island, Open Floorplan, Pantry, Soaking Tub, Utility Sink, Walk-In Closet(s), Other, See Remarks
Heating Natural Gas, Other, See Remarks
Cooling Central Air, Heat Pump, Other, See Remarks
Flooring Hardwood, Laminate, Tile
Fireplaces Number 1
Fireplaces Type Great Room, Insert, Stone, Other
Equipment Air Purifier
Fireplace Yes
Window Features Insulated Windows,Other
Appliance Built-In Gas Oven, Convection Oven, Dishwasher, Disposal, Gas Range, Microwave, Refrigerator, Wine Refigerator, Other, See Remarks
Heat Source Natural Gas, Other, See Remarks
Laundry Electric Dryer Hookup, Washer Hookup
Exterior
Exterior Feature Other, See Remarks
Garage Driveway, Concrete, Garage Door Opener
Garage Spaces 3.0
Utilities Available Cable Connected
View Water, Mountain(s)
Roof Type Shingle,Other,See Remarks
Topography Level, Rolling Slope
Porch Covered, Front Porch, Rear Patio
Total Parking Spaces 3
Building
Entry Level One and One Half
Foundation Block, Stone
Sewer Public Sewer
Water Public
Architectural Style See Remarks
Structure Type Other,See Remarks
New Construction No
Schools
Elementary Schools Abingdon
Middle Schools E. B. Stanley
High Schools Abingdon
Others
Senior Community No
Tax ID 125 17 51
Acceptable Financing Cash, Conventional
Listing Terms Cash, Conventional
Read Less
Want to know what your home might be worth? Contact us for a FREE valuation!

Our team is ready to help you sell your home for the highest possible price ASAP
Bought with Vince Turner • The Addington Agency Bristol






