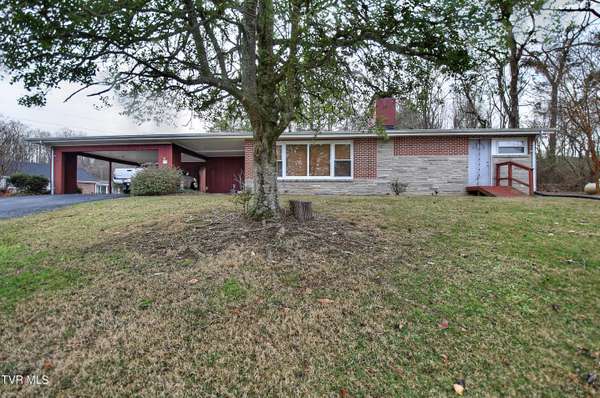$263,000
$269,900
2.6%For more information regarding the value of a property, please contact us for a free consultation.
237 Echo Lane EXT Bluff City, TN 37618
3 Beds
1 Bath
1,398 SqFt
Key Details
Sold Price $263,000
Property Type Single Family Home
Sub Type Single Family Residence
Listing Status Sold
Purchase Type For Sale
Square Footage 1,398 sqft
Price per Sqft $188
Subdivision Pioneer
MLS Listing ID 9961391
Sold Date 03/28/24
Style Ranch
Bedrooms 3
Full Baths 1
HOA Y/N No
Total Fin. Sqft 1398
Originating Board Tennessee/Virginia Regional MLS
Year Built 1959
Lot Size 0.870 Acres
Acres 0.87
Lot Dimensions 288.59x340.64 IRR
Property Description
Located in the well-established Pioneer Subdivision this 3-bedroom home sits on almost an acre at the end of a dead-end street. This home features a spacious living room with a gas fireplace and original hardwood flooring that extends into each bedroom. The bedrooms are all nice-sized and share a hall bathroom. The kitchen has been updated and has ample cabinet space with all kitchen appliances conveying with the home. The full basement is unfinished but could easily be finished for additional living space. The carport provides parking for two cars and still leaves room for a nice covered outdoor entertaining area. This home has been updated with replacement windows, custom blinds, new kitchen flooring and a storage shed. You will enjoy being in this quiet neighborhood conveniently located to Bristol, Blountville, Piney Flats, and Elizabethton. All information and square footage are subject to buyer verification.
Location
State TN
County Sullivan
Community Pioneer
Area 0.87
Zoning Residential
Direction Traveling Highway 11E take the Exit to Highway 394. Bear right onto TN-390. Turn left onto Echo Lane, then turn right onto Echo Lane Extension. Home is on the left at dead end. See sign.
Rooms
Other Rooms Outbuilding
Basement Full, Heated, Interior Entry, Unfinished
Interior
Interior Features Kitchen/Dining Combo, Laminate Counters, Remodeled
Heating Fireplace(s), Heat Pump, Propane
Cooling Central Air
Flooring Hardwood, Luxury Vinyl
Fireplaces Number 2
Fireplaces Type Basement, Brick, Gas Log, Living Room, Stone
Fireplace Yes
Window Features Double Pane Windows,Window Treatments
Appliance Dryer, Electric Range, Microwave, Refrigerator, Washer
Heat Source Fireplace(s), Heat Pump, Propane
Laundry Electric Dryer Hookup, Washer Hookup
Exterior
Parking Features RV Access/Parking, Driveway, Asphalt, Attached, Carport
Carport Spaces 2
Utilities Available Cable Connected
Amenities Available Landscaping
Roof Type Shingle
Topography Cleared, Level
Porch Front Porch, Side Porch
Building
Entry Level One
Foundation Block
Sewer Septic Tank
Water Public
Architectural Style Ranch
Structure Type Brick,Stone
New Construction No
Schools
Elementary Schools Bluff City
Middle Schools Sullivan East
High Schools Sullivan East
Others
Senior Community No
Tax ID 082 090.00
Acceptable Financing Cash, Conventional, FHA, VA Loan
Listing Terms Cash, Conventional, FHA, VA Loan
Read Less
Want to know what your home might be worth? Contact us for a FREE valuation!

Our team is ready to help you sell your home for the highest possible price ASAP
Bought with Brooke Harris • Gavin Leonard Realty





