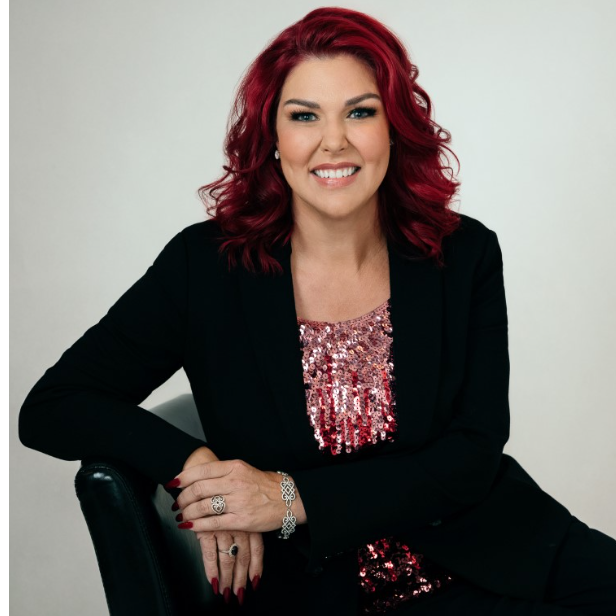$325,000
$339,000
4.1%For more information regarding the value of a property, please contact us for a free consultation.
165 Brandon LN Bristol, VA 24201
5 Beds
3 Baths
2,329 SqFt
Key Details
Sold Price $325,000
Property Type Single Family Home
Sub Type Single Family Residence
Listing Status Sold
Purchase Type For Sale
Square Footage 2,329 sqft
Price per Sqft $139
Subdivision Chestnut Ridge
MLS Listing ID 9961790
Sold Date 03/25/24
Style Traditional
Bedrooms 5
Full Baths 2
Half Baths 1
HOA Y/N No
Total Fin. Sqft 2329
Year Built 1995
Lot Size 10,890 Sqft
Acres 0.25
Lot Dimensions Approx. 0.25 Acres
Property Sub-Type Single Family Residence
Source Tennessee/Virginia Regional MLS
Property Description
Sitting in the desirable Chestnut Ridge subdivision, this home is conveniently located near the Exit 7 area, as well as all the shopping, restaurants, & amenities of Downtown Bristol! This home offers FIVE bedrooms, a MAIN LEVEL PRIMARY suite, beautiful newer flooring, STAINLESS STEEL APPLIANCES, and so much more! This home offers plenty of space for entertaining with a finished basement and a large, covered deck! Need storage space? - this home offers PLENTY OF STORAGE in the basement, garage, and bonus attic storage! Beautiful curb appeal... this home has it all!
Location
State VA
County Bristol City
Community Chestnut Ridge
Area 0.25
Zoning R-2
Direction On I-81 South, take Exit 7. Turn left onto Old Airport Road. Turn left onto Bonham Road. Turn right onto Old Airport Road. Turn right onto King Mill Pike. Turn right onto Brandon Lane. Home is on the right. See sign.
Rooms
Basement Partially Finished
Interior
Heating Central, Natural Gas
Cooling Central Air
Flooring Ceramic Tile, Hardwood, Vinyl
Window Features Insulated Windows
Appliance Dishwasher, Electric Range, Refrigerator
Heat Source Central, Natural Gas
Laundry Electric Dryer Hookup, Washer Hookup
Exterior
Parking Features Driveway, Asphalt, Garage Door Opener
Garage Spaces 2.0
Utilities Available Cable Connected
Roof Type Shingle
Topography Level
Porch Covered, Deck, Front Porch
Total Parking Spaces 2
Building
Entry Level Two
Foundation Block
Sewer Public Sewer
Water Public
Architectural Style Traditional
Structure Type Vinyl Siding
New Construction No
Schools
Elementary Schools Van Pelt
Middle Schools Virginia
High Schools Virginia
Others
Senior Community No
Tax ID 346-10-13
Acceptable Financing Cash, Conventional
Listing Terms Cash, Conventional
Read Less
Want to know what your home might be worth? Contact us for a FREE valuation!

Our team is ready to help you sell your home for the highest possible price ASAP
Bought with Michael Pruitt • Holston Realty, Inc.






