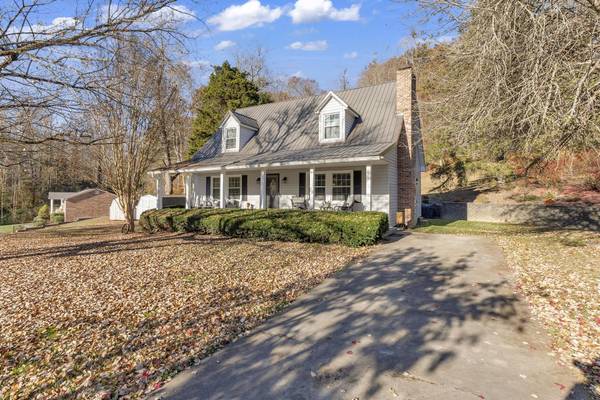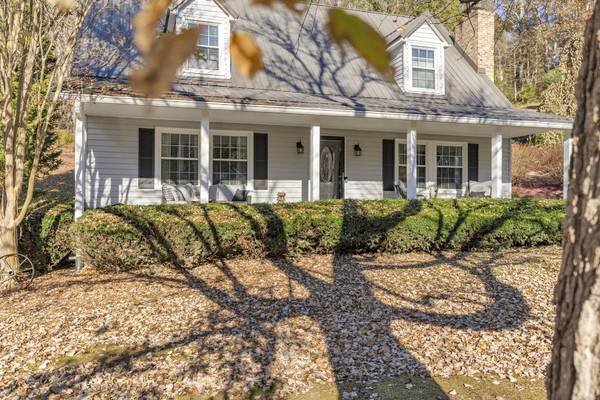$295,000
$310,000
4.8%For more information regarding the value of a property, please contact us for a free consultation.
876 Fraley AVE Duffield, VA 24244
4 Beds
2 Baths
1,596 SqFt
Key Details
Sold Price $295,000
Property Type Single Family Home
Sub Type Single Family Residence
Listing Status Sold
Purchase Type For Sale
Square Footage 1,596 sqft
Price per Sqft $184
Subdivision Thomas Village
MLS Listing ID 9958969
Sold Date 02/15/24
Style See Remarks
Bedrooms 4
Full Baths 2
HOA Y/N No
Total Fin. Sqft 1596
Originating Board Tennessee/Virginia Regional MLS
Year Built 1984
Lot Dimensions 2 lots
Property Description
Check out this beautiful home in Thomas Village!! Offering 4 bedrooms and 2 full baths this home is ready to move in. The main level offers a nice size living room with fireplace, beautiful eat in kitchen with white cabinetry, granite countertops, and island. The French doors lead to a huge private deck to enjoy. Down the hall is the nice size main bedroom, guest bedroom and bath. Upstairs you will find 2 large bedrooms, laundry room and bath. This property has two lots for plenty of yard to enjoy! Must be Pre approved to schedule a showing.
Buyers and buyers agent to verify all in formation in this listing. Subject to errors and omissions.
Location
State VA
County Scott
Community Thomas Village
Zoning residential
Direction traveling from 23 South turn onto to Duff Patt Hwy in 1.2 miles turn right onto Roos Carter Blvd, at the stop sign turn right, in .2 miles turn left on Fraley Ave. in 800 feet the house is on the right. GPS friendly
Rooms
Other Rooms Outbuilding
Interior
Interior Features Primary Downstairs, Built-in Features, Eat-in Kitchen, Granite Counters, Kitchen Island
Heating Heat Pump
Cooling Heat Pump
Flooring Hardwood, Tile
Fireplaces Number 1
Fireplaces Type Gas Log, Living Room
Fireplace Yes
Window Features Double Pane Windows
Appliance Built-In Electric Oven, Cooktop, Dishwasher
Heat Source Heat Pump
Laundry Electric Dryer Hookup, Washer Hookup
Exterior
Parking Features Driveway, Concrete
Amenities Available Landscaping
Roof Type Metal
Topography Rolling Slope
Porch Deck, Front Porch
Building
Entry Level One and One Half
Foundation Block
Sewer Public Sewer
Water Public
Architectural Style See Remarks
Structure Type Vinyl Siding
New Construction No
Schools
Elementary Schools Duffield
Middle Schools Rye Cove
High Schools Rye Cove
Others
Senior Community No
Tax ID 79a 1 102
Acceptable Financing Cash, Conventional, FHA, USDA Loan, VA Loan
Listing Terms Cash, Conventional, FHA, USDA Loan, VA Loan
Read Less
Want to know what your home might be worth? Contact us for a FREE valuation!

Our team is ready to help you sell your home for the highest possible price ASAP
Bought with Alicia Kern • A Team Real Estate Professionals





