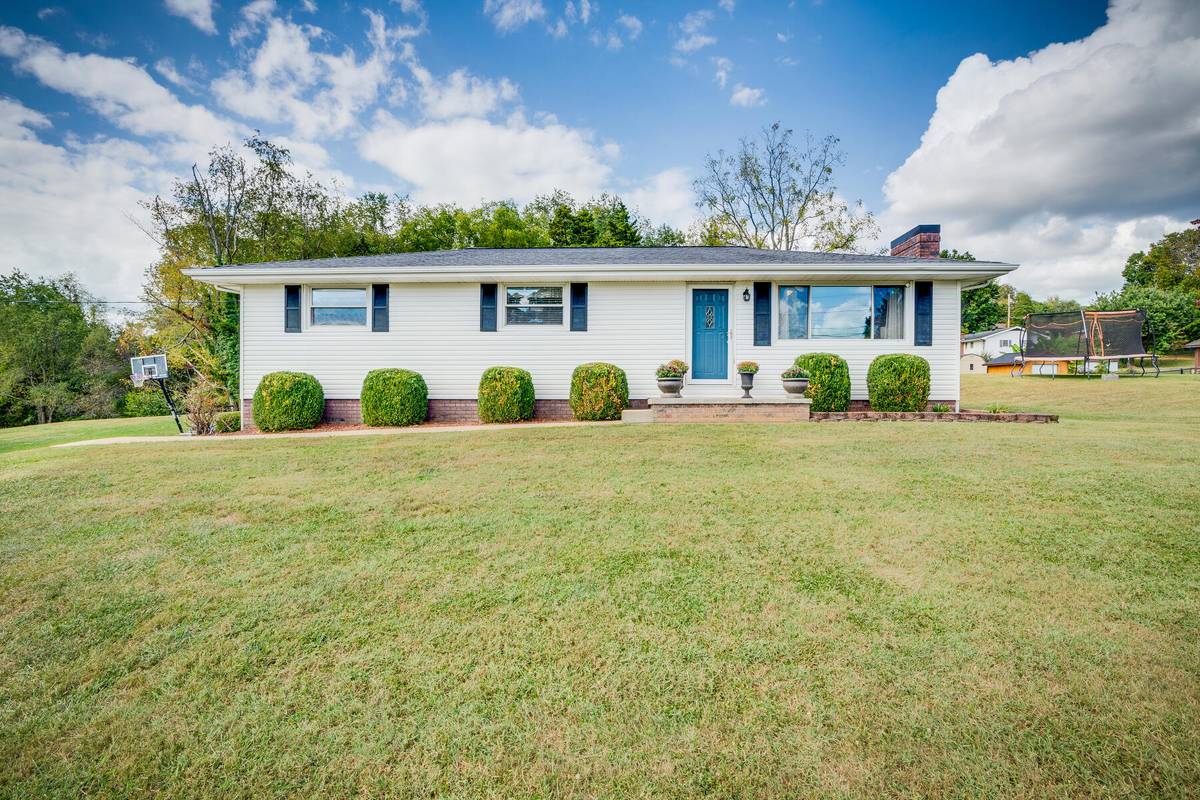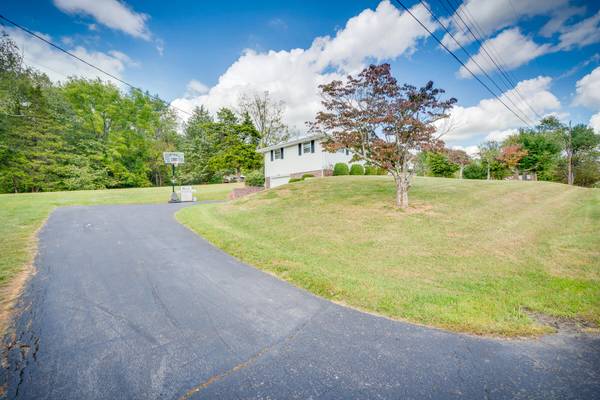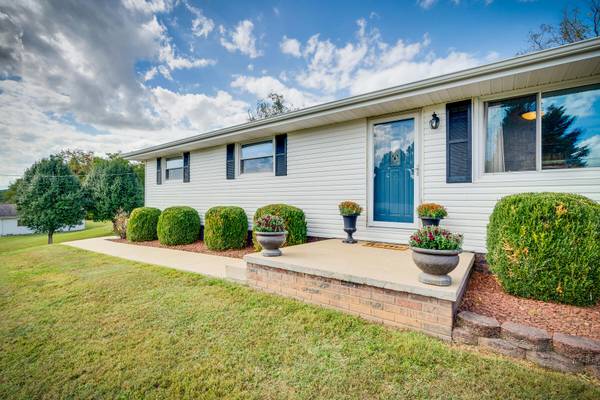$300,000
$300,000
For more information regarding the value of a property, please contact us for a free consultation.
424 Suburbia DR Blountville, TN 37617
3 Beds
2 Baths
1,728 SqFt
Key Details
Sold Price $300,000
Property Type Single Family Home
Sub Type Single Family Residence
Listing Status Sold
Purchase Type For Sale
Square Footage 1,728 sqft
Price per Sqft $173
Subdivision Anderson Heights
MLS Listing ID 9957492
Sold Date 12/20/23
Style Ranch
Bedrooms 3
Full Baths 1
Half Baths 1
HOA Y/N No
Total Fin. Sqft 1728
Originating Board Tennessee/Virginia Regional MLS
Year Built 1961
Lot Size 1.070 Acres
Acres 1.07
Lot Dimensions 242 x 191 IRR
Property Description
Welcome to 424 Suburbia Drive, a delightful 3-bedroom, 1.5-bathroom home nestled on a picturesque 1-acre lot in the heart of Blountville, TN. This beautifully updated property offers a perfect blend of modern convenience and serene country living.
Key Features include:
1. Remodeled Kitchen: The heart of this home is the recently remodeled kitchen. It boasts sleek countertops, stainless steel appliances, ample cabinet space, and a stylish backsplash, the ideal place to gather with loved ones.
2. Spacious Bedrooms: With three generously sized bedrooms, there's plenty of room for your family to relax and unwind.
3. Inviting Living Spaces: The living area is both cozy and welcoming, perfect for entertaining guests or enjoying quiet evenings by the fireplace.
4. Basement Den & Laundry Room: The basement offers additional living space, with a den, also housing a fireplace, that could be used as a family room, home office, or playroom. The laundry room provides convenience and functionality.
5. Expansive 1-Acre Lot: Enjoy the freedom of a 1-acre lot that provides endless possibilities for outdoor activities, gardening, or simply taking in the tranquility of nature.
All of this nestled in a peaceful cul-de-sac neighborhood in Blountville. This home offers a serene escape from the hustle and bustle of city life while maintaining convenient access to local amenities, schools, and highways for easy commuting. This well-maintained and thoughtfully updated home is ready for you to move in and create lasting memories.
Schedule a showing today to experience the charm and potential of this fantastic Blountville property. Your dream home awaits!
Location
State TN
County Sullivan
Community Anderson Heights
Area 1.07
Zoning RS
Direction From Hwy 126, turn onto Fain Ave. Turn left on Rhea. Right on Savot. Left on Suburbia. Home on the right.
Rooms
Basement Block, Concrete, Full, Garage Door, Partially Finished, Workshop
Primary Bedroom Level First
Interior
Interior Features Granite Counters, Open Floorplan, Remodeled
Heating Heat Pump
Cooling Heat Pump
Flooring Carpet, Hardwood, Tile
Fireplaces Number 2
Fireplaces Type Den, Living Room
Fireplace Yes
Window Features Double Pane Windows
Appliance Dishwasher, Electric Range, Refrigerator
Heat Source Heat Pump
Laundry Electric Dryer Hookup, Washer Hookup
Exterior
Parking Features Driveway, Asphalt, Garage Door Opener
Garage Spaces 1.0
Utilities Available Cable Connected
View Mountain(s)
Roof Type Composition
Topography Level, Rolling Slope
Total Parking Spaces 1
Building
Entry Level One
Foundation Block
Sewer Septic Tank
Water Public
Architectural Style Ranch
Structure Type Brick,Vinyl Siding
New Construction No
Schools
Elementary Schools Holston
Middle Schools Sullivan Central Middle
High Schools West Ridge
Others
Senior Community No
Tax ID 051j F 005.00
Acceptable Financing Cash, FHA, USDA Loan, VA Loan
Listing Terms Cash, FHA, USDA Loan, VA Loan
Read Less
Want to know what your home might be worth? Contact us for a FREE valuation!

Our team is ready to help you sell your home for the highest possible price ASAP
Bought with B.J. Walsh • Blue Ridge Properties





