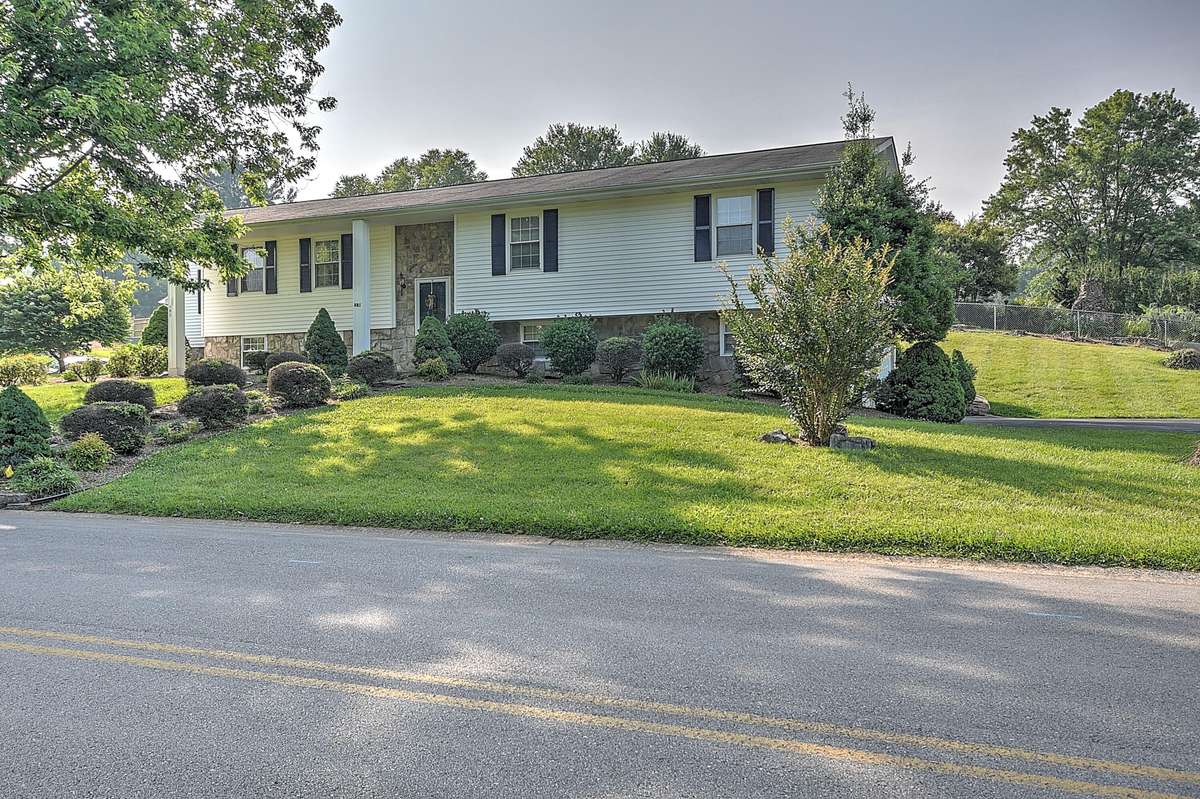$344,900
$344,900
For more information regarding the value of a property, please contact us for a free consultation.
401 Oak Hills Pkwy Greeneville, TN 37743
4 Beds
3 Baths
3,276 SqFt
Key Details
Sold Price $344,900
Property Type Single Family Home
Sub Type Single Family Residence
Listing Status Sold
Purchase Type For Sale
Square Footage 3,276 sqft
Price per Sqft $105
Subdivision Tanglewood Estates
MLS Listing ID 9953665
Sold Date 12/12/23
Style Split Foyer
Bedrooms 4
Full Baths 3
HOA Y/N No
Total Fin. Sqft 3276
Originating Board Tennessee/Virginia Regional MLS
Year Built 1980
Lot Size 0.440 Acres
Acres 0.44
Lot Dimensions 156'x127'x158'x105'
Property Description
Amazing family home in the Eastview school district. Four bedrooms and three baths with over 3200 square feet of living area. Lots of formal and informal areas for spreading and entertaining: living room, dining room, sunroom, family and basement rec room with a gas log fireplace. The kitchen has been expanded with an addition containing extra cabinetry, an eating area and the laundry area. This room is accessed by a second driveway which allows you to enter on the main floor with your groceries. There is an oversized two car garage with an abundance of storage. Basement rec room has a kitchenette. Sunroom wall unit is air conditioning only. Perfect for any sized family in a great location!
Location
State TN
County Greene
Community Tanglewood Estates
Area 0.44
Zoning R1
Direction E Church St to Pinecrest Dr. to Wayfair Circle to Oak Hills pkwy
Rooms
Basement Finished, Walk-Out Access
Primary Bedroom Level First
Interior
Interior Features Entrance Foyer
Heating Electric, Heat Pump, Natural Gas, Electric
Cooling Heat Pump
Flooring Carpet, Hardwood, Parquet, Vinyl
Fireplaces Number 1
Fireplaces Type Gas Log, Recreation Room
Fireplace Yes
Window Features Double Pane Windows
Appliance Dishwasher, Disposal, Microwave, Range, Refrigerator
Heat Source Electric, Heat Pump, Natural Gas
Laundry Electric Dryer Hookup, Washer Hookup
Exterior
Parking Features Asphalt
Garage Spaces 2.0
Utilities Available Cable Connected
Roof Type Shingle
Topography Rolling Slope
Porch Covered, Front Porch, Rear Patio
Total Parking Spaces 2
Building
Foundation Block
Sewer Public Sewer
Water Public
Architectural Style Split Foyer
Structure Type Stone Veneer,Vinyl Siding
New Construction No
Schools
Elementary Schools Eastview
Middle Schools Greeneville
High Schools Greeneville
Others
Senior Community No
Tax ID 111b B 001.00
Acceptable Financing FHA, VA Loan
Listing Terms FHA, VA Loan
Read Less
Want to know what your home might be worth? Contact us for a FREE valuation!

Our team is ready to help you sell your home for the highest possible price ASAP
Bought with Drew Howard • Fathom Realty





