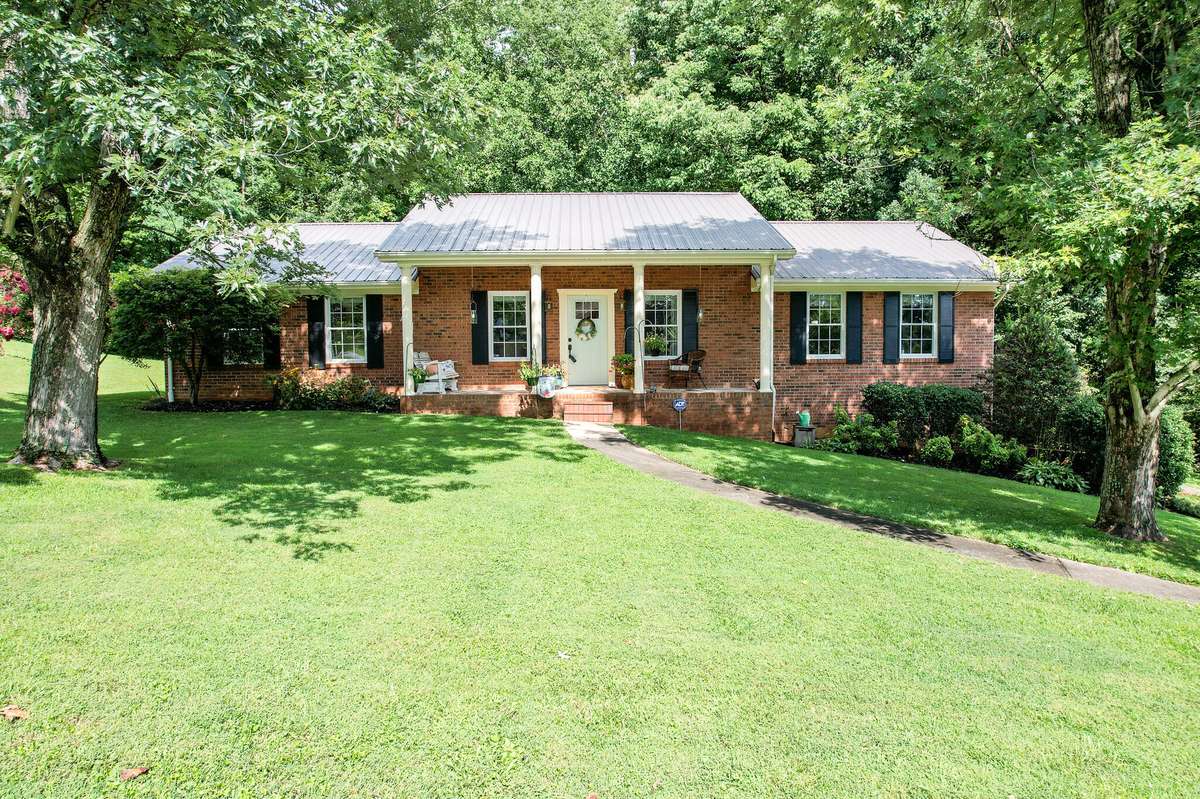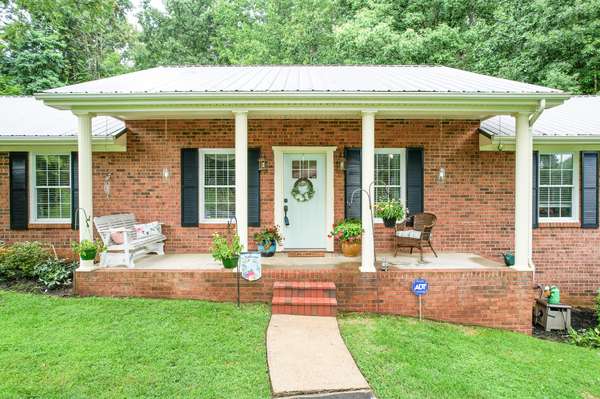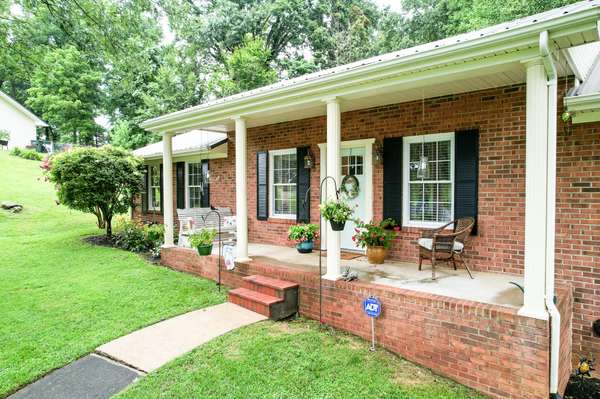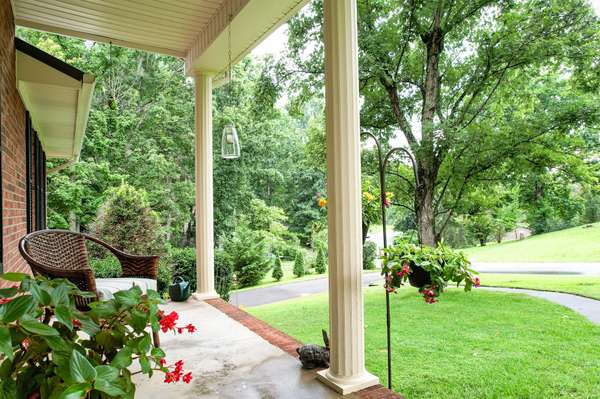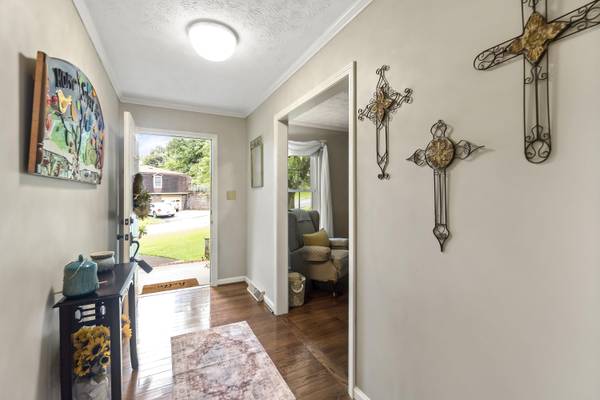$385,000
$390,000
1.3%For more information regarding the value of a property, please contact us for a free consultation.
1233 Tanglewood DR Greeneville, TN 37743
4 Beds
3 Baths
2,924 SqFt
Key Details
Sold Price $385,000
Property Type Single Family Home
Sub Type Single Family Residence
Listing Status Sold
Purchase Type For Sale
Square Footage 2,924 sqft
Price per Sqft $131
Subdivision Tanglewood Estates
MLS Listing ID 9955616
Sold Date 09/29/23
Style Ranch
Bedrooms 4
Full Baths 3
HOA Y/N No
Total Fin. Sqft 2924
Originating Board Tennessee/Virginia Regional MLS
Year Built 1976
Lot Size 0.370 Acres
Acres 0.37
Lot Dimensions 90x180.7
Property Description
Impressive 4 bed, 3 bath brick ranch in the city! Completely updated, boasting remodeled bathrooms, beautiful hardwood floors, and a modern kitchen with granite countertops and stainless steel appliances. Enjoy the open space between the kitchen and family room with gas fireplace. On the main floor are 3 bedrooms, 2 full bathrooms, kitchen, dining, family room, living room and sun room. The lower level has a large full bathroom/ laundry room, den with gas fireplace, office/4th bedroom, and 2 car garage. Don/t miss your chance to see this beautiful home before it is gone!
Location
State TN
County Greene
Community Tanglewood Estates
Area 0.37
Zoning R1
Direction From Church St, turn onto Pinecrest Dr, turn onto Rainbow Circle, turn onto Oak Hills Pkwy, turn onto Tanglewood Dr
Interior
Heating Electric, Heat Pump, Electric
Cooling Central Air
Fireplaces Number 2
Fireplaces Type Basement, Gas Log, Living Room
Fireplace Yes
Window Features Double Pane Windows
Heat Source Electric, Heat Pump
Exterior
Garage Spaces 2.0
Roof Type Metal
Topography Sloped
Porch Deck, Front Porch, Rear Porch
Total Parking Spaces 2
Building
Entry Level One
Sewer Public Sewer
Water Public
Architectural Style Ranch
Structure Type Brick
New Construction No
Schools
Elementary Schools Eastview
Middle Schools Greeneville
High Schools Greeneville
Others
Senior Community No
Tax ID 111b A 018.00
Acceptable Financing Cash, Conventional, USDA Loan, VA Loan
Listing Terms Cash, Conventional, USDA Loan, VA Loan
Read Less
Want to know what your home might be worth? Contact us for a FREE valuation!

Our team is ready to help you sell your home for the highest possible price ASAP
Bought with Donna Estes • Crye-Leike Realtors

