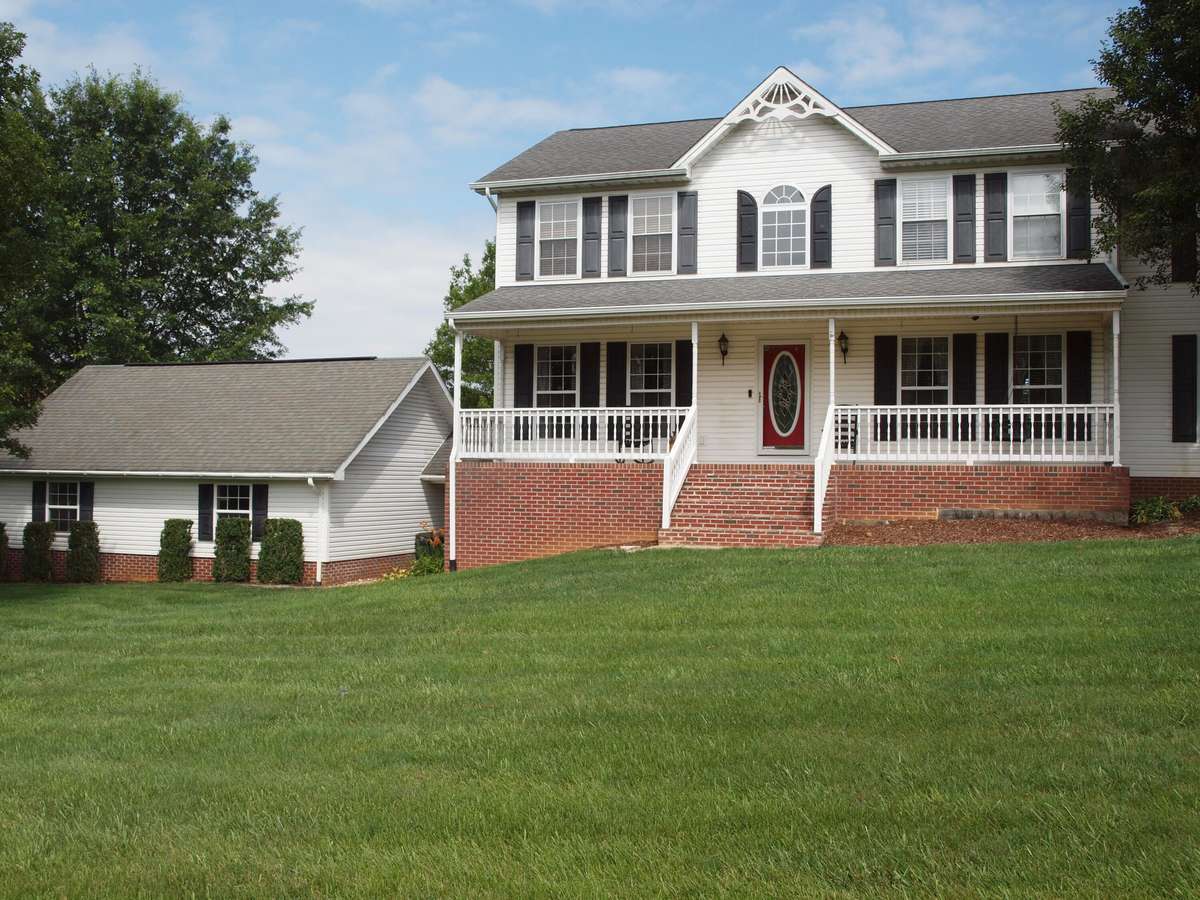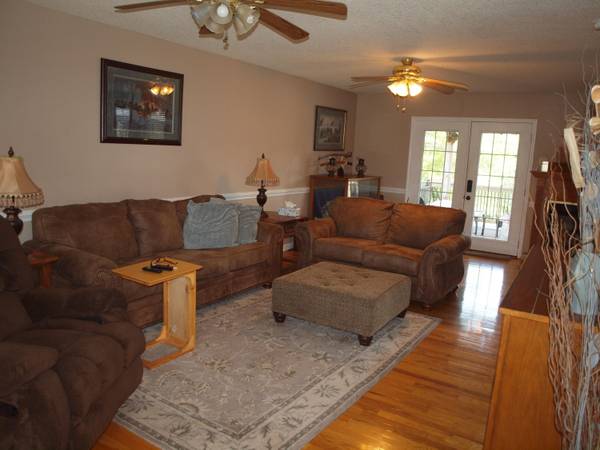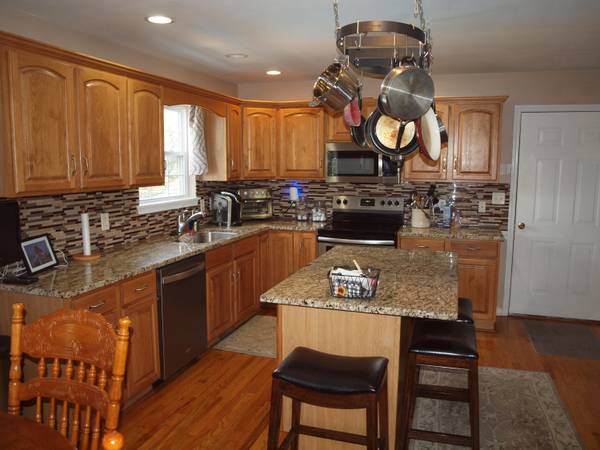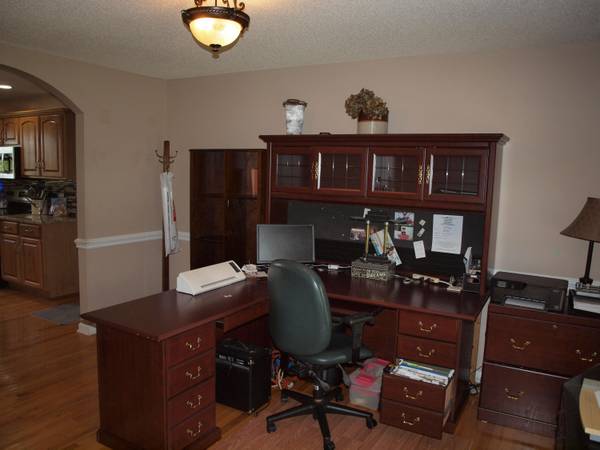$550,000
$585,000
6.0%For more information regarding the value of a property, please contact us for a free consultation.
17289 Crabtree CT Bristol, VA 24202
3 Beds
3 Baths
4,148 SqFt
Key Details
Sold Price $550,000
Property Type Single Family Home
Sub Type Single Family Residence
Listing Status Sold
Purchase Type For Sale
Square Footage 4,148 sqft
Price per Sqft $132
Subdivision Braeland Meadow
MLS Listing ID 9953468
Sold Date 08/25/23
Bedrooms 3
Full Baths 2
Half Baths 1
HOA Y/N No
Total Fin. Sqft 4148
Originating Board Tennessee/Virginia Regional MLS
Year Built 2001
Lot Size 1.550 Acres
Acres 1.55
Lot Dimensions 311'x134'x172'x324'
Property Description
Wonderful 3 level home in this most desirable neighborhood. Lots of hardwood and tile flooring. Hardwood and carpeted bedrooms on the second level. Finished walkout basement with spacious family room with bar area. Heated inground swimming pool with diving board and slide. Two car attached garage and additional detached garage with workshop area and overhead storage. Beautiful 1.5 acre corner lot. Located in cul de sac for added privacy. All information is submitted as a courtesy and is subject to errors and omissions. Buyers or buyer's agent to verify information.
Location
State VA
County Washington
Community Braeland Meadow
Area 1.55
Zoning R
Direction From Interstate 81 South Exit 13, right on Spring Creek Road, left on Lee Highway, left on Halls Bottom Road, left on Singingwood Lane, right on Crabtree Court, to end of street, property on left.
Rooms
Other Rooms Outbuilding, Storage
Basement Block, Heated
Primary Bedroom Level Second
Interior
Interior Features Eat-in Kitchen, Entrance Foyer, Granite Counters, Kitchen Island, Soaking Tub, Whirlpool
Heating Heat Pump, Propane
Cooling Ceiling Fan(s), Heat Pump
Flooring Carpet, Ceramic Tile
Fireplaces Number 1
Fireplaces Type Gas Log
Fireplace Yes
Window Features Double Pane Windows,Insulated Windows
Appliance Dishwasher, Electric Range, Microwave, Refrigerator
Heat Source Heat Pump, Propane
Laundry Electric Dryer Hookup, Washer Hookup
Exterior
Parking Features Deeded, Driveway, Asphalt, Attached
Garage Spaces 3.0
Pool Heated
Utilities Available Cable Connected
Amenities Available Landscaping
Roof Type Metal,Shingle
Topography Level
Porch Front Porch, Rear Porch
Total Parking Spaces 3
Building
Entry Level Two
Foundation Block
Sewer Septic Tank
Water Public
Structure Type Brick,Vinyl Siding
New Construction No
Schools
Elementary Schools High Point
Middle Schools Wallace
High Schools John S. Battle
Others
Senior Community No
Tax ID 143 10 12 037166
Acceptable Financing Cash, Conventional
Listing Terms Cash, Conventional
Read Less
Want to know what your home might be worth? Contact us for a FREE valuation!

Our team is ready to help you sell your home for the highest possible price ASAP
Bought with Jennifer Proffitt • Eagle Realty and Property Mgt, Inc.





