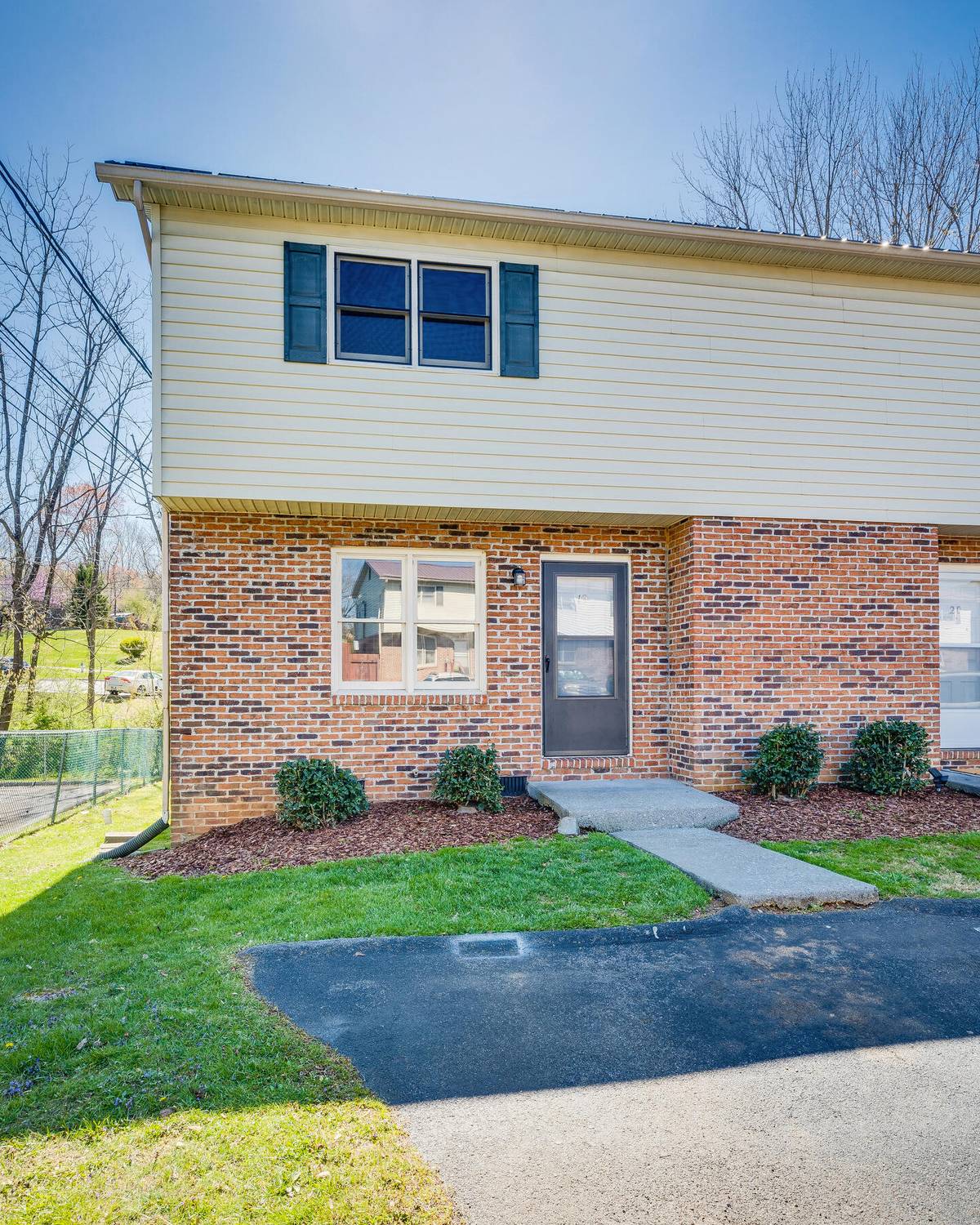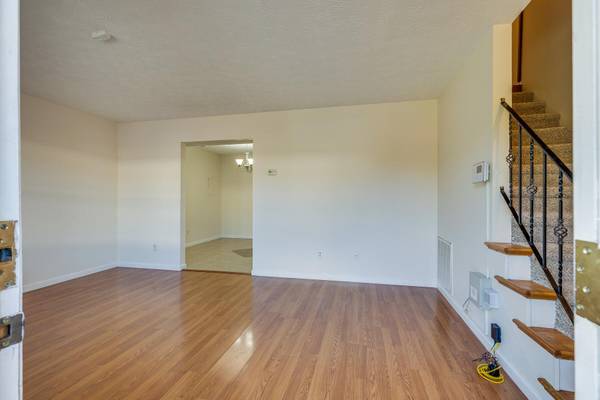$150,000
$140,000
7.1%For more information regarding the value of a property, please contact us for a free consultation.
1800 Seminole DR #19 Johnson City, TN 37604
2 Beds
2 Baths
1,180 SqFt
Key Details
Sold Price $150,000
Property Type Condo
Sub Type Condominium
Listing Status Sold
Purchase Type For Sale
Square Footage 1,180 sqft
Price per Sqft $127
Subdivision Chestnut Creek Townhouses
MLS Listing ID 9950069
Sold Date 04/17/23
Style Townhouse
Bedrooms 2
Full Baths 1
Half Baths 1
HOA Fees $95
Total Fin. Sqft 1180
Originating Board Tennessee/Virginia Regional MLS
Year Built 1986
Property Description
End unit townhome close to ETSU, VA and more! Great unit that is perfect for rental/investment and or perfect for just simply living in it. This townhouse features fresh paint, and some newer laminate, wood floors., as well as new carpet on the stairs. Main level features LR, nice sized dining area, and a fully applianced galley kitchen, 1/2 bath with granite countertop and laundry. Upstairs features the HUGE primary Bedroom with newer flooring and 2 closets. 2nd BR upstairs with 2 closets, as well as a hall linen closet, and Full BA with granite countertop.
Unit has heat pump, 10x10 back deck and a metal roof. Bring your clients and take a look! Some information is taken from a 3rd party. Buyer/Buyers agent to verify all info.
Location
State TN
County Washington
Community Chestnut Creek Townhouses
Zoning R-6
Direction State of Frankin to Greenwood Drive. Take Greenwood Drive. Go approximately 3/4 a mile and turn left on Seminole. Condo entrance will be on left. Turn right, condo on the right, last end unit. See sign.
Rooms
Basement Crawl Space
Interior
Interior Features Granite Counters, Laminate Counters, Pantry
Heating Heat Pump
Cooling Ceiling Fan(s), Heat Pump
Flooring Ceramic Tile, Laminate
Fireplace No
Window Features Window Treatments
Appliance Dishwasher, Microwave, Range, Refrigerator
Heat Source Heat Pump
Laundry Electric Dryer Hookup, Washer Hookup
Exterior
Parking Features Deeded, Asphalt
Amenities Available Landscaping
Roof Type Metal
Topography Level
Porch Back, Deck, Front Porch
Building
Entry Level Two
Sewer Public Sewer
Water Public
Architectural Style Townhouse
Structure Type Brick,Vinyl Siding
New Construction No
Schools
Elementary Schools South Side
Middle Schools Liberty Bell
High Schools Science Hill
Others
Senior Community No
Tax ID 054p D 006.07
Acceptable Financing Cash, Conventional
Listing Terms Cash, Conventional
Read Less
Want to know what your home might be worth? Contact us for a FREE valuation!

Our team is ready to help you sell your home for the highest possible price ASAP
Bought with Andrea Puckett • Property Executives Johnson City





