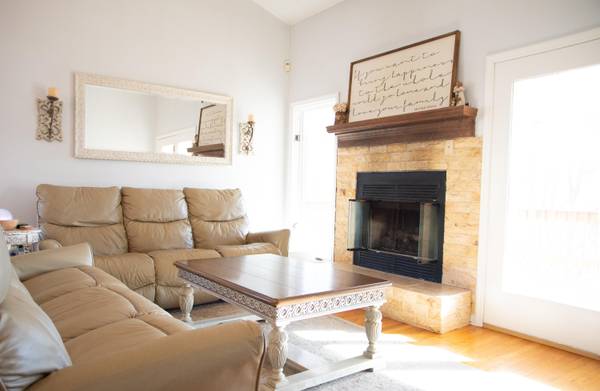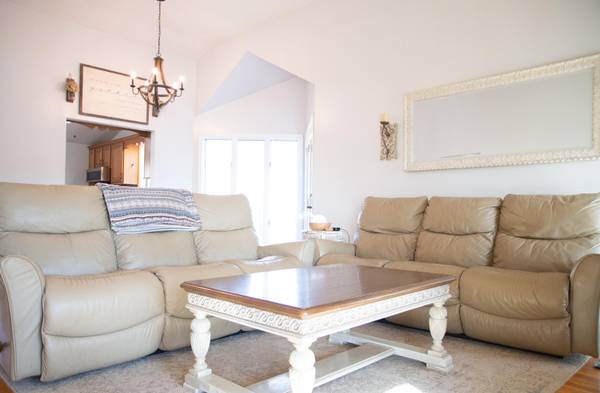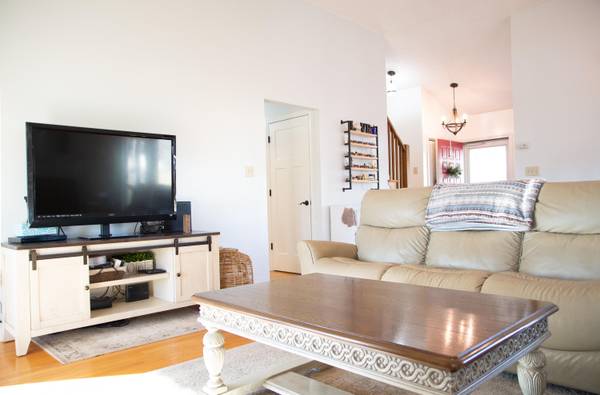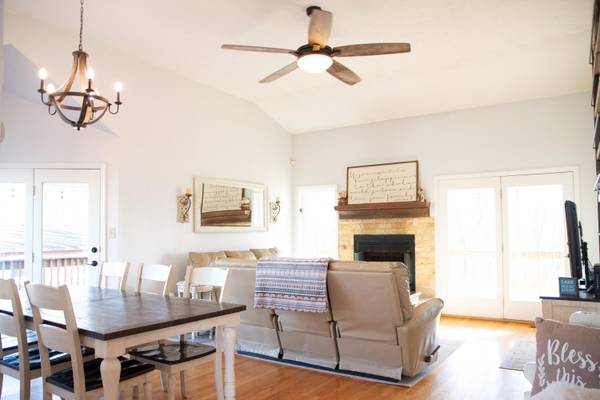$544,350
$599,000
9.1%For more information regarding the value of a property, please contact us for a free consultation.
25554 Cornelius DR Abingdon, VA 24211
3 Beds
4 Baths
2,148 SqFt
Key Details
Sold Price $544,350
Property Type Single Family Home
Sub Type Single Family Residence
Listing Status Sold
Purchase Type For Sale
Square Footage 2,148 sqft
Price per Sqft $253
Subdivision Emerald Lake
MLS Listing ID 9947615
Sold Date 04/05/23
Style Contemporary
Bedrooms 3
Full Baths 3
Half Baths 1
Total Fin. Sqft 2148
Originating Board Tennessee/Virginia Regional MLS
Year Built 1991
Lot Dimensions See tax records
Property Description
Don't miss your chance to own gorgeous lake front property! This 3 bedroom, 3.5 bath home features granite counters and all new appliances in the kitchen, sunny and bright dining area, living room with fireplace, and spacious master with en-suite. Entertain guests or just have fun in the full, partially finished basement with laundry (washer & dryer included) and rec room. There's plenty of room for all your cars and toys here! Relax on your covered porch and take in the views of the lake or go out to your boat dock and join in the fun. All HVAC ductwork professionally cleaned and sanitized 1/256/23 and new carpet professionally installed 1/27/23. You'll love the peace and tranquility of lake living. Don't wait, call today!
Location
State VA
County Washington
Community Emerald Lake
Zoning RS
Direction I-81 to Exit 17 towards US-58-ALT, right on Cummings St., continue on Green Spring Rd., left on Watauga, right on Good Hope, stay straight to stay on Good Hope, slight left on Cornelius, home is on the right, WELCOME!
Rooms
Basement Full, Partially Finished
Interior
Interior Features Primary Downstairs, Granite Counters, Radon Mitigation System
Heating Central, Heat Pump
Cooling Central Air, Heat Pump, Zoned
Flooring Carpet, Ceramic Tile, Hardwood
Fireplaces Type Gas Log, Great Room, Masonry
Equipment Generator
Fireplace Yes
Heat Source Central, Heat Pump
Laundry Electric Dryer Hookup, Washer Hookup
Exterior
Exterior Feature Dock
Parking Features Asphalt, Attached, Circular Driveway, Detached, Garage Door Opener
Garage Spaces 4.0
Amenities Available Landscaping
Waterfront Description Lake Front
View Water
Roof Type Composition,Shingle
Topography Part Wooded, Sloped
Porch Covered, Deck
Total Parking Spaces 4
Building
Entry Level Two
Sewer Septic Tank
Water Public
Architectural Style Contemporary
Structure Type Vinyl Siding
New Construction No
Schools
Elementary Schools Watauga
Middle Schools E. B. Stanley
High Schools Abingdon
Others
Senior Community No
Tax ID 147a 1 22 011998
Acceptable Financing Cash, Conventional
Listing Terms Cash, Conventional
Read Less
Want to know what your home might be worth? Contact us for a FREE valuation!

Our team is ready to help you sell your home for the highest possible price ASAP
Bought with Alison Gill • Berkshire HHS, Jones Property Group





