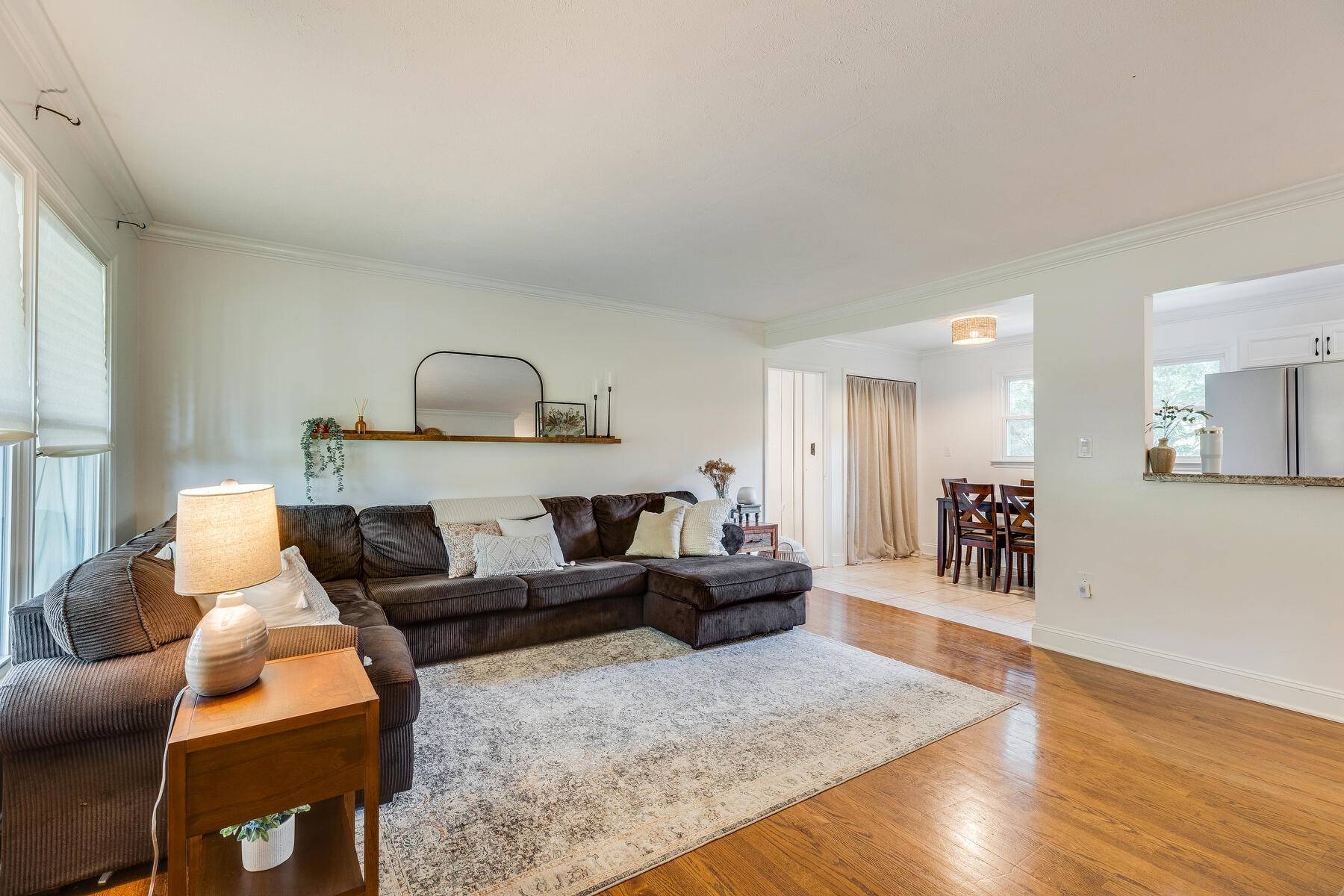$241,998
$235,000
3.0%For more information regarding the value of a property, please contact us for a free consultation.
366 Piercy ST Blountville, TN 37617
3 Beds
2 Baths
1,427 SqFt
Key Details
Sold Price $241,998
Property Type Single Family Home
Sub Type Single Family Residence
Listing Status Sold
Purchase Type For Sale
Square Footage 1,427 sqft
Price per Sqft $169
Subdivision Second Widner Addition
MLS Listing ID 9944544
Sold Date 11/14/22
Style Ranch,Traditional
Bedrooms 3
Full Baths 2
Total Fin. Sqft 1427
Year Built 1971
Lot Size 0.800 Acres
Acres 0.8
Lot Dimensions 140.71 X 251.56 IRR
Property Sub-Type Single Family Residence
Source Tennessee/Virginia Regional MLS
Property Description
*DEADLINE for all offers is 10/15 at 7:00pm with expiration of 9:00pm.*
Come see this move-in ready, ONE level, brick ranch home, centrally located in the Tri-Cities. The updated kitchen and baths, neutral paint colors and light fixtures, and hardwood floors come together to make this 3 bedroom/2 full bath house the perfect place to call home. Recent NEW upgrades (2022) include: metal roof, gutters, landscaping, water heater, and concrete patio.
Adjacent to the main living area is an additional finished flex space with wood burning fireplace, which could serve as a 4th bedroom, den, playroom, or office. Take advantage of the quiet back patio with nice views, all within the fenced part of the yard. There's also a partial basement which serves as great storage for the home. Although the property is located in the county, it is connected to Johnson City water AND sewer. There are so many great features of this home, so make an appointment with your favorite REALTOR!
Buyer(s)/Buyer(s) agent to verify all information. No commission to be paid on seller concessions.
Location
State TN
County Sullivan
Community Second Widner Addition
Area 0.8
Zoning R 1
Direction From I-81, take exit 63 and follow signs to the airport on Hwy 357/Airport Pkwy, then exit to Hwy 75. Take a left at the red light, then turn at the 2nd left on Bell St. Proceed through the 4 way stop at Hawk St, then take a right on Piercy St to 366.
Rooms
Other Rooms Shed(s)
Basement Crawl Space, Dirt Floor, Exterior Entry, Partial, Walk-Out Access, See Remarks
Interior
Interior Features Eat-in Kitchen, Kitchen/Dining Combo, Laminate Counters, Open Floorplan, Shower Only, Solid Surface Counters
Heating Central, Fireplace(s), Heat Pump
Cooling Ceiling Fan(s), Central Air, Heat Pump
Flooring Carpet, Hardwood, Laminate, Tile
Fireplaces Number 1
Fireplaces Type Brick, Den
Fireplace Yes
Window Features Double Pane Windows,Window Treatments
Appliance Dishwasher, Electric Range, Microwave, Range
Heat Source Central, Fireplace(s), Heat Pump
Laundry Electric Dryer Hookup, Washer Hookup
Exterior
Parking Features Deeded, Asphalt, Attached
Utilities Available Cable Available
Roof Type Metal
Topography Level, Rolling Slope
Porch Back, Patio, Rear Patio
Building
Entry Level One
Foundation Block
Sewer Public Sewer
Water Public
Architectural Style Ranch, Traditional
Structure Type Brick,Vinyl Siding
New Construction No
Schools
Elementary Schools Holston
Middle Schools Sullivan Central Middle
High Schools West Ridge
Others
Senior Community No
Tax ID 094a A 001.00
Acceptable Financing Cash, Conventional, FHA, VA Loan
Listing Terms Cash, Conventional, FHA, VA Loan
Read Less
Want to know what your home might be worth? Contact us for a FREE valuation!

Our team is ready to help you sell your home for the highest possible price ASAP
Bought with Casey Halsey • Greater Impact Realty Kingsport





