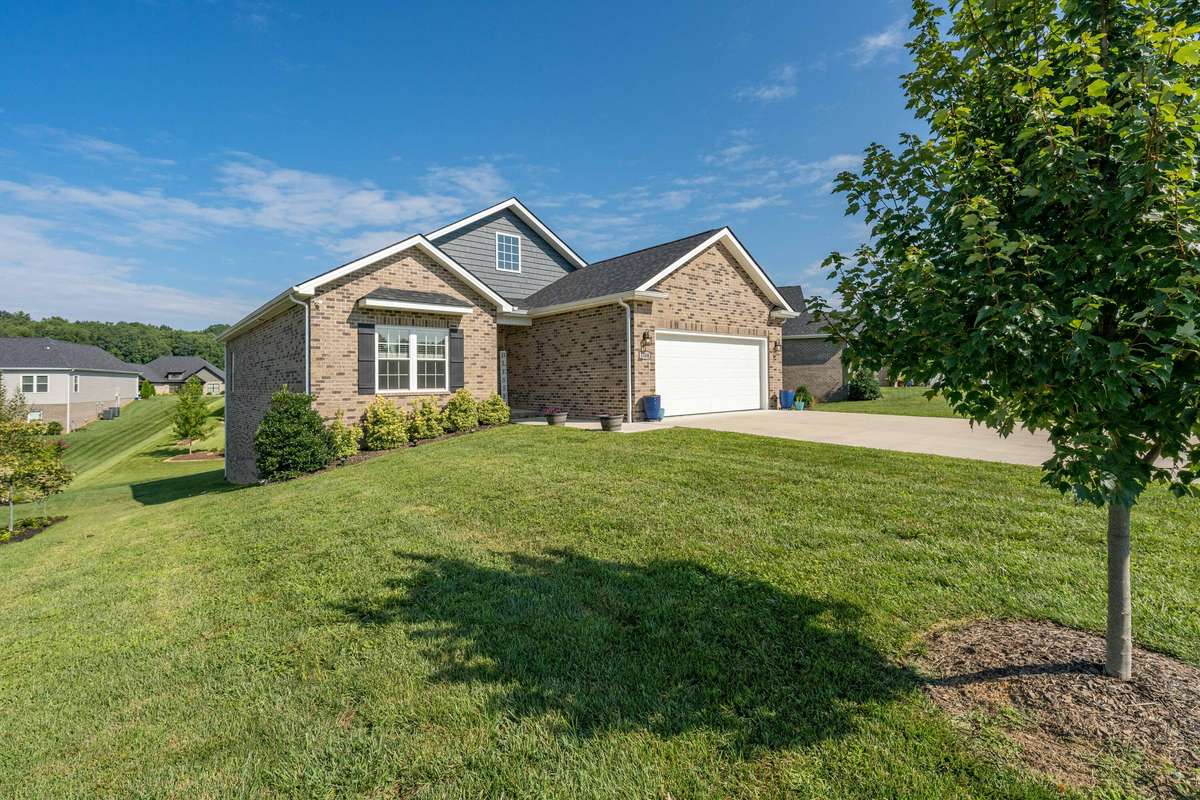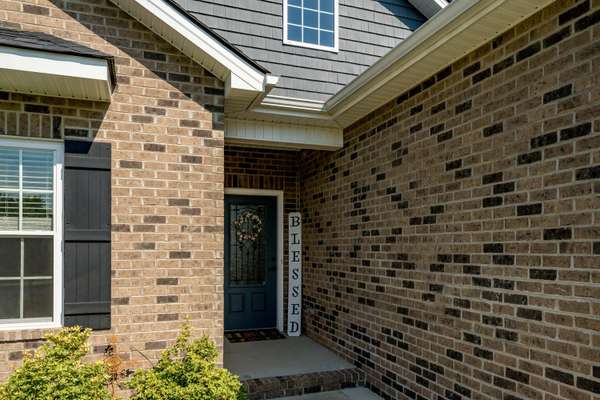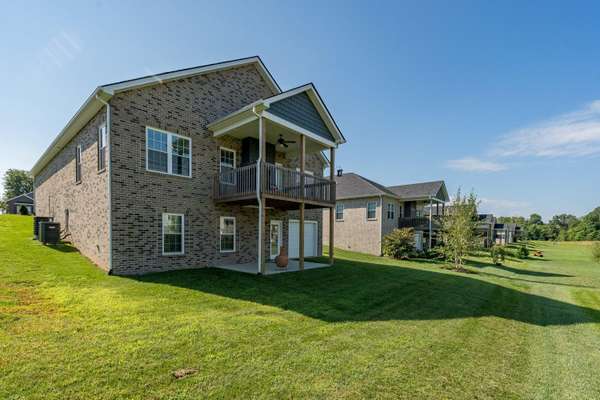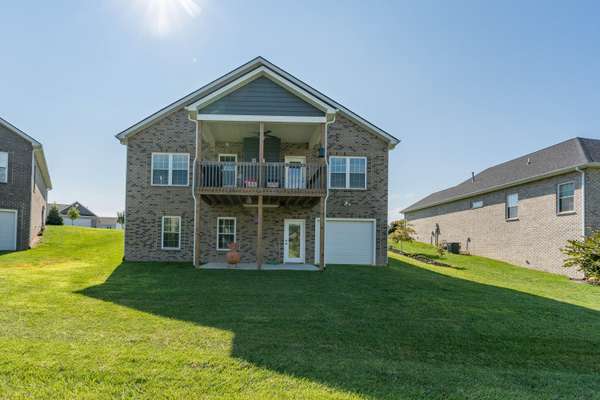$462,000
$462,000
For more information regarding the value of a property, please contact us for a free consultation.
1164 Osler CT Piney Flats, TN 37686
3 Beds
3 Baths
2,207 SqFt
Key Details
Sold Price $462,000
Property Type Single Family Home
Sub Type PUD
Listing Status Sold
Purchase Type For Sale
Square Footage 2,207 sqft
Price per Sqft $209
Subdivision Allison Meadows
MLS Listing ID 9942438
Sold Date 10/06/22
Style Contemporary,Patio Home,PUD,Traditional,See Remarks
Bedrooms 3
Full Baths 3
Total Fin. Sqft 2207
Year Built 2019
Lot Dimensions irregular
Property Sub-Type PUD
Source Tennessee/Virginia Regional MLS
Property Description
Welcome to the prestigious neighborhood of the Villas at Allison Meadows. This practically new home has been well taken care of! 3 full bedrooms and 3 full baths total! 2 bedrooms and 2 full bathrooms upstairs as well as the laundry on the main floor make this a highly sought after floor plan. The ''Grant'' was finished by Ortho Construction in 2019 and boasts over 2200 finished square feet as well as almost 1200 square feet of storage in the basement! Downstairs you will find the 3rd bedroom, another full bathroom as well as recreation room or another den. The home has tremendous features like granite countertops, natural gas stove, electric and cable hookups on the back porch and has 2 HVAC units as well as significant storage throughout the home. There is a deck off the main floor as well as a bottom porch! HOA is $75 a month for Villas and also $100 a year for Allison Meadows. HOA dues cover lawn care. Information taken from seller, court house records and 3rd parties, deemed reliable but must be verified by the buyer and/or their agent. This is a PUD.
Location
State TN
County Sullivan
Community Allison Meadows
Zoning residential
Direction traveling from johnson city on bristol highway make a left onto allison road. from allison road take a left onto allison meadows. follow the rough about to the 3rd exit which is osler. home is on the right
Rooms
Basement Concrete, Finished, Garage Door, Heated, Partial, Plumbed, Walk-Out Access
Interior
Interior Features Balcony, Eat-in Kitchen, Entrance Foyer, Granite Counters, Kitchen Island, Kitchen/Dining Combo, Open Floorplan, Pantry, Smoke Detector(s), Storm Door(s), Walk-In Closet(s), Wired for Data, Other
Heating Heat Pump, Natural Gas
Cooling Central Air
Flooring Carpet, Hardwood
Fireplaces Type Living Room
Fireplace Yes
Window Features Double Pane Windows,Insulated Windows,Storm Window(s)
Appliance Built-In Gas Oven, Dishwasher, Disposal, Microwave, See Remarks
Heat Source Heat Pump, Natural Gas
Laundry Electric Dryer Hookup, Washer Hookup
Exterior
Exterior Feature Balcony
Parking Features Attached, Garage Door Opener
Garage Spaces 2.0
Utilities Available Cable Available
Amenities Available Landscaping
Roof Type Shingle
Topography Sloped
Porch Back, Covered, Front Porch, Rear Patio
Total Parking Spaces 2
Building
Foundation Block
Sewer Public Sewer
Water Public
Architectural Style Contemporary, Patio Home, PUD, Traditional, See Remarks
Structure Type Brick
New Construction No
Schools
Elementary Schools Mary Hughes
Middle Schools Sullivan East
High Schools Sullivan East
Others
Senior Community No
Tax ID 124 021.85
Acceptable Financing Cash, Conventional, FHA, VA Loan
Listing Terms Cash, Conventional, FHA, VA Loan
Read Less
Want to know what your home might be worth? Contact us for a FREE valuation!

Our team is ready to help you sell your home for the highest possible price ASAP
Bought with Andrea Spires-Puckett • Property Executives Johnson City





