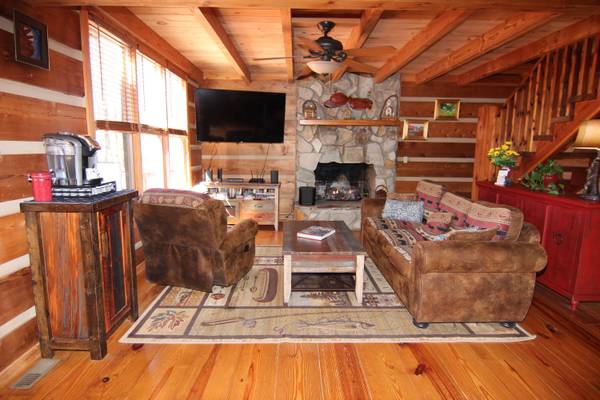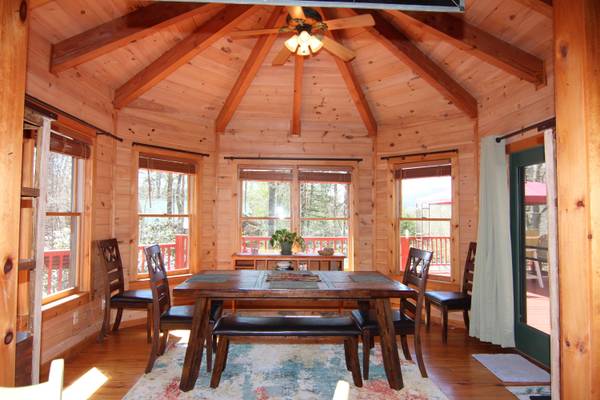$493,000
$498,500
1.1%For more information regarding the value of a property, please contact us for a free consultation.
319 Ivy Wood LN Mountain City, TN 37683
3 Beds
3 Baths
2,460 SqFt
Key Details
Sold Price $493,000
Property Type Single Family Home
Sub Type Single Family Residence
Listing Status Sold
Purchase Type For Sale
Square Footage 2,460 sqft
Price per Sqft $200
Subdivision Ivywood
MLS Listing ID 9936476
Sold Date 06/24/22
Style Cabin,Log
Bedrooms 3
Full Baths 2
Half Baths 1
HOA Fees $33
Total Fin. Sqft 2460
Originating Board Tennessee/Virginia Regional MLS
Year Built 1998
Lot Size 0.730 Acres
Acres 0.73
Lot Dimensions .73 Acres
Property Description
This home has a living room with stone fireplace (gas log or wood), lots of windows, wood floor, kitchen with vaulted wood ceiling, granite countertops, custom wood cabinets, granite island, pull out shelves, all appliances convey, walk in pantry, dining room with vaulted ceiling, master bedroom on main floor, walk in closet, lots of windows and door to back deck, master bath with dual sinks, walk in shower, upstairs 2nd master bedroom/sewing room, walk in closet, vaulted ceiling, guest bedroom also with vaulted ceiling, large windows, bathroom with duel sinks, vaulted, jetted tub, walk in shower and linen closet, basement plumbed for bathroom, storage, workshop, 2 car attached garage, 3 car carport, finished 3rd car detached garage now a finished work out/rec room, completely refurbished wrap around deck 1300 sq. ft., prewired and reinforced deck for hot tub, large screened in front porch, new large front retaining wall with beautiful flowering plants, newly repaved 2 driveways; one driveway to main level easy entrance to house, driveway to 3 car garage and 3 car carport and paved easy turn around at basement level, plenty of parking, easy access, level back yard newly landscaped with trees, underground utilities, security camera voice activated, motion detector lights, Spectrum internet, side yards newly landscaped with Blueberry bushes Peach tree, back yard with mountain Laurels and lots of trees for privacy, no city tax and beautiful mountain views! Close to Appalachain Trail, 3 minutes from Mountain City, Watauga Lake, Doe Mountain Recreation Area, Virgnia Creeper Trail, Boone, NC and Bristol Raceway! COME WATCH ALL THE WILDLIFE GO BY, BREATHE THE FRESH MOUNTAIN AIR AND ENJOY THE MOUNTAINS VIEWS TODAY! A must see!
Location
State TN
County Johnson
Community Ivywood
Area 0.73
Zoning Residential
Direction From Highway 421 at McDonalds go south(left) then LEFT on FORGE ROAD/HWY 167 (by Food Lion) 1.5 miles to LEFT on IVY WOOD then .1 of a mile LEFT (see 319 Ivy wood sign) go to first house on RIGHT.
Rooms
Other Rooms Storage
Basement Block, Walk-Out Access, Workshop
Interior
Interior Features Primary Downstairs, Built-in Features, Garden Tub, Granite Counters, Kitchen Island, Pantry, Walk-In Closet(s)
Heating Fireplace(s), Heat Pump
Cooling Heat Pump
Flooring Ceramic Tile, Hardwood
Fireplaces Number 1
Fireplaces Type Gas Log, Living Room, Stone
Equipment Dehumidifier, Satellite Dish
Fireplace Yes
Window Features Insulated Windows,Window Treatment-Some
Appliance Dishwasher, Dryer, Microwave, Range, Refrigerator, Washer
Heat Source Fireplace(s), Heat Pump
Laundry Electric Dryer Hookup, Washer Hookup
Exterior
Parking Features Asphalt, Attached, Detached, Parking Spaces
Garage Spaces 3.0
Carport Spaces 3
Utilities Available Cable Available
Amenities Available Landscaping
View Mountain(s)
Roof Type Metal
Topography Level, Part Wooded
Porch Covered, Deck, Front Porch, Screened, Wrap Around
Total Parking Spaces 3
Building
Entry Level Two
Foundation Block
Sewer Septic Tank
Water Public
Architectural Style Cabin, Log
Structure Type Log,Stone
New Construction No
Schools
Elementary Schools Doe
Middle Schools Johnson Co
High Schools Johnson Co
Others
Senior Community No
Tax ID 048m B 012.00
Acceptable Financing Cash, Conventional
Listing Terms Cash, Conventional
Read Less
Want to know what your home might be worth? Contact us for a FREE valuation!

Our team is ready to help you sell your home for the highest possible price ASAP
Bought with Margo Redden • Redden Realty





