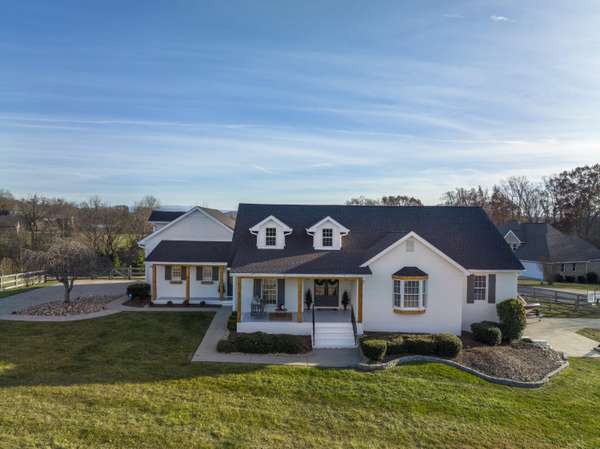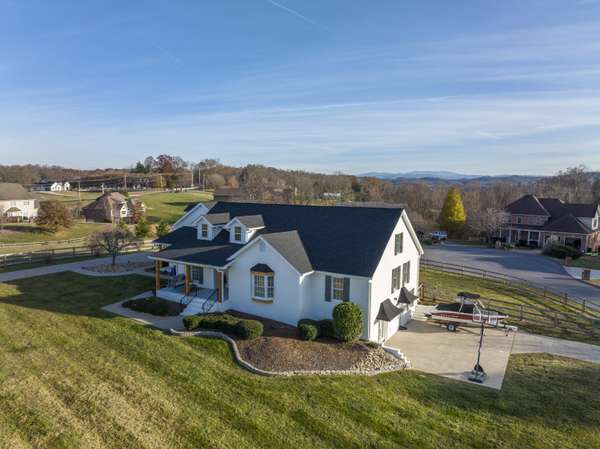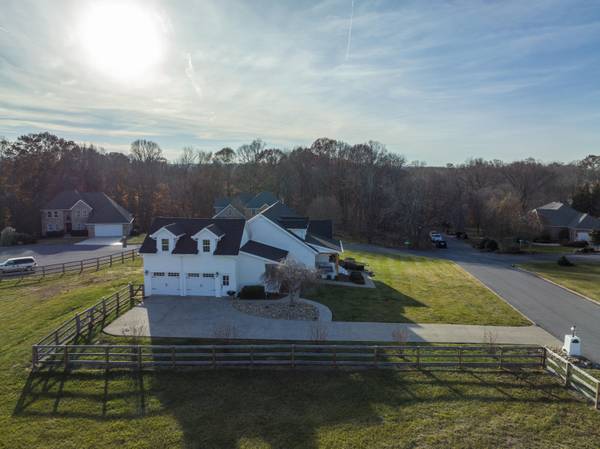$875,000
$945,000
7.4%For more information regarding the value of a property, please contact us for a free consultation.
105 Jamestown DR Piney Flats, TN 37686
6 Beds
4 Baths
5,760 SqFt
Key Details
Sold Price $875,000
Property Type Single Family Home
Sub Type Single Family Residence
Listing Status Sold
Purchase Type For Sale
Square Footage 5,760 sqft
Price per Sqft $151
Subdivision Jamestown Estates
MLS Listing ID 9931627
Sold Date 03/18/22
Bedrooms 6
Full Baths 3
Half Baths 1
Total Fin. Sqft 5760
Originating Board Tennessee/Virginia Regional MLS
Year Built 1997
Lot Size 1.360 Acres
Acres 1.36
Lot Dimensions 211.36 X 199.28 IRR
Property Description
BACK ON THE MARKET AT NO FAULT OF THE SELLERS
Get ready to see your dream home-just outside the city limit of Johnson City and very close to Boone Lake. You will be greeted on the most inviting front porch with a wood plank ceiling, a bed swing and a cozy feeling the gas lanterns and window boxes provide. This gorgeous, custom home has been completely remodeled throughout with the best of the best-no detail left behind. At just under 6,000 square feet, with main level living, an oversized kitchen island and open concept living, it still feels so warm and inviting. Brand new roof, gutters, HVAC units, garage doors, all new landscaping and up lighting, added gas for lanterns, beautiful custom builtins next to the gas fireplace, pot filler at the range, microwave built into the island and we cannot forget the LIGHT FIXTURES! There is a private staircase to the office to be able to work at home but be away from the noise. Also, a second staircase that can be used as a huge suite with walk in closet. It's currently the room of a kid's dream! This home boasts a double lot equaling more than an acre that is completely fenced in and brand new deck off of the back made out of composite decking material to be as low maintenance as possible. The lower level has a projector, kitchenette, and two more bedrooms with a full bath, with a third room as a bedroom option if needed. The lower level has its own entrance to be the perfect in laws suite or even an airbnb. There is a 2 car garage on the main level. The primary bathroom is currently being finished so input is welcome on finishes but it will be completed before agreed upon closing date.
Location
State TN
County Sullivan
Community Jamestown Estates
Area 1.36
Zoning residential
Direction from Johnson City take Bristol Hwy just past Wing Deer Park take first left over bridge onto Willmary follow to stop sign turn left onto Rangewood then left onto Jamestown Dr.
Rooms
Basement Finished, Full, Walk-Out Access
Interior
Interior Features Primary Downstairs, Built-in Features, Eat-in Kitchen, Entrance Foyer, Kitchen Island, Open Floorplan, Pantry, Remodeled, Security System, Smoke Detector(s)
Heating Central, Heat Pump, Natural Gas
Cooling Central Air, Heat Pump
Flooring Carpet, Ceramic Tile, Hardwood, Laminate
Fireplaces Number 1
Fireplaces Type Gas Log, Living Room
Fireplace Yes
Window Features Double Pane Windows
Appliance Built-In Gas Oven, Dishwasher, Disposal, Gas Range, Microwave, Refrigerator
Heat Source Central, Heat Pump, Natural Gas
Laundry Gas Dryer Hookup, Washer Hookup
Exterior
Parking Features Attached
Garage Spaces 2.0
View Mountain(s)
Roof Type Shingle
Topography Cleared, Level, Sloped
Porch Back, Deck, Front Porch, Porch, Rear Patio, Side Porch
Total Parking Spaces 2
Building
Entry Level One and One Half
Foundation Block
Sewer Septic Tank
Water At Road, Public
Structure Type Brick
New Construction No
Schools
Elementary Schools Mary Hughes
Middle Schools East Middle
High Schools Sullivan East
Others
Senior Community No
Tax ID 134o C 003.95
Acceptable Financing Cash, Conventional
Listing Terms Cash, Conventional
Read Less
Want to know what your home might be worth? Contact us for a FREE valuation!

Our team is ready to help you sell your home for the highest possible price ASAP
Bought with Melissa Townsend • REMAX Checkmate, Inc. Realtors





