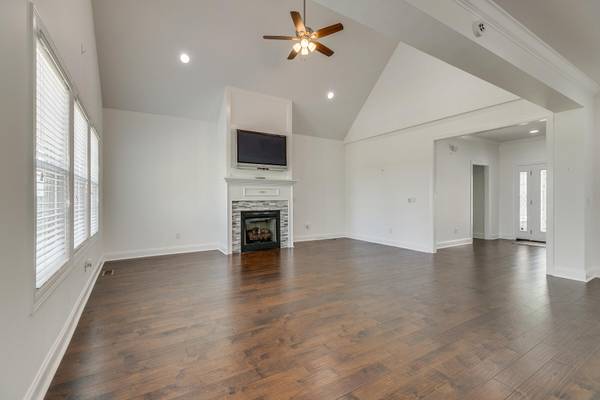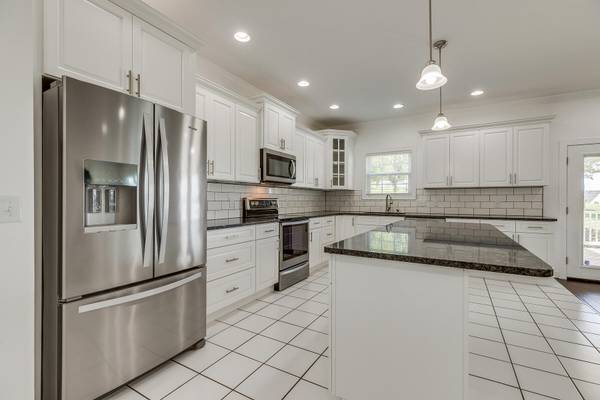$462,500
$450,000
2.8%For more information regarding the value of a property, please contact us for a free consultation.
1233 Hawley RD Blountville, TN 37617
3 Beds
2 Baths
2,350 SqFt
Key Details
Sold Price $462,500
Property Type Single Family Home
Sub Type Single Family Residence
Listing Status Sold
Purchase Type For Sale
Square Footage 2,350 sqft
Price per Sqft $196
MLS Listing ID 9924628
Sold Date 07/13/21
Bedrooms 3
Full Baths 2
Total Fin. Sqft 2350
Year Built 2018
Lot Size 0.730 Acres
Acres 0.73
Lot Dimensions 0 x 0
Property Sub-Type Single Family Residence
Source Tennessee/Virginia Regional MLS
Property Description
This beautiful custom home is nestled among many other wonderful cusstom homes on spacious lots in the harbor View subdivision in the scenic East TN countryside. This gorgeous home features stone and hardy plank construction on a .73 acre lot with majestic mountain and distant lake views. The open floor plan has a kitchen with island, granite countertops and backsplashes, stainless appliances and two pantries. The spacious dining area is open to kitchen and vaulted ceiling great room with gas log fireplace. All floors are hardwood or ceramic tile. No carpet anywhere! The master suite and two other bedrooms and bath has a huge tiled shower and soaking tub. Upstairs is a large bonus room/ family room. A main level laundry room, 2 car attached garage and small unfinished basement with 3rd car garage complete the scene. The 30ft back deck and covered porch with scenic views are perfect for outdoor entertaining. This area is convenient to all tricities, new schools, the lake, airport and interstates 81 and 26. There are two adjoining lots also for sale by the sellers (1257 Hawley Rd, and 2032 Muddy Creek Rd.)
Location
State TN
County Sullivan
Area 0.73
Zoning Rs
Direction Hwy 75 past Northeast State CC. Right on Muddy Creek Rd. Left on Hawley Rd. House is on 1st right.
Rooms
Basement Garage Door, Walk-Out Access
Primary Bedroom Level First
Interior
Interior Features Entrance Foyer, Granite Counters, Kitchen Island, Open Floorplan, Walk-In Closet(s)
Heating Electric, Heat Pump, Electric
Cooling Ceiling Fan(s), Heat Pump
Flooring Ceramic Tile, Hardwood
Fireplaces Number 1
Fireplaces Type Gas Log, Great Room
Fireplace Yes
Window Features Double Pane Windows
Appliance Dishwasher, Electric Range, Microwave, Refrigerator
Heat Source Electric, Heat Pump
Laundry Electric Dryer Hookup, Washer Hookup
Exterior
Parking Features Attached, Concrete, Garage Door Opener
Garage Spaces 3.0
Utilities Available Cable Available
Amenities Available Landscaping
View Water, Mountain(s)
Roof Type Shingle
Topography Level
Porch Back, Covered, Deck
Total Parking Spaces 3
Building
Entry Level One and One Half
Foundation Block
Sewer Septic Tank
Water Public
Structure Type HardiPlank Type,Stone
New Construction No
Schools
Elementary Schools Holston
Middle Schools Central
High Schools West Ridge
Others
Senior Community No
Tax ID 094l C 015.00 000
Acceptable Financing Cash, Conventional
Listing Terms Cash, Conventional
Read Less
Want to know what your home might be worth? Contact us for a FREE valuation!

Our team is ready to help you sell your home for the highest possible price ASAP
Bought with Andrea Puckett • Property Executives Johnson City





