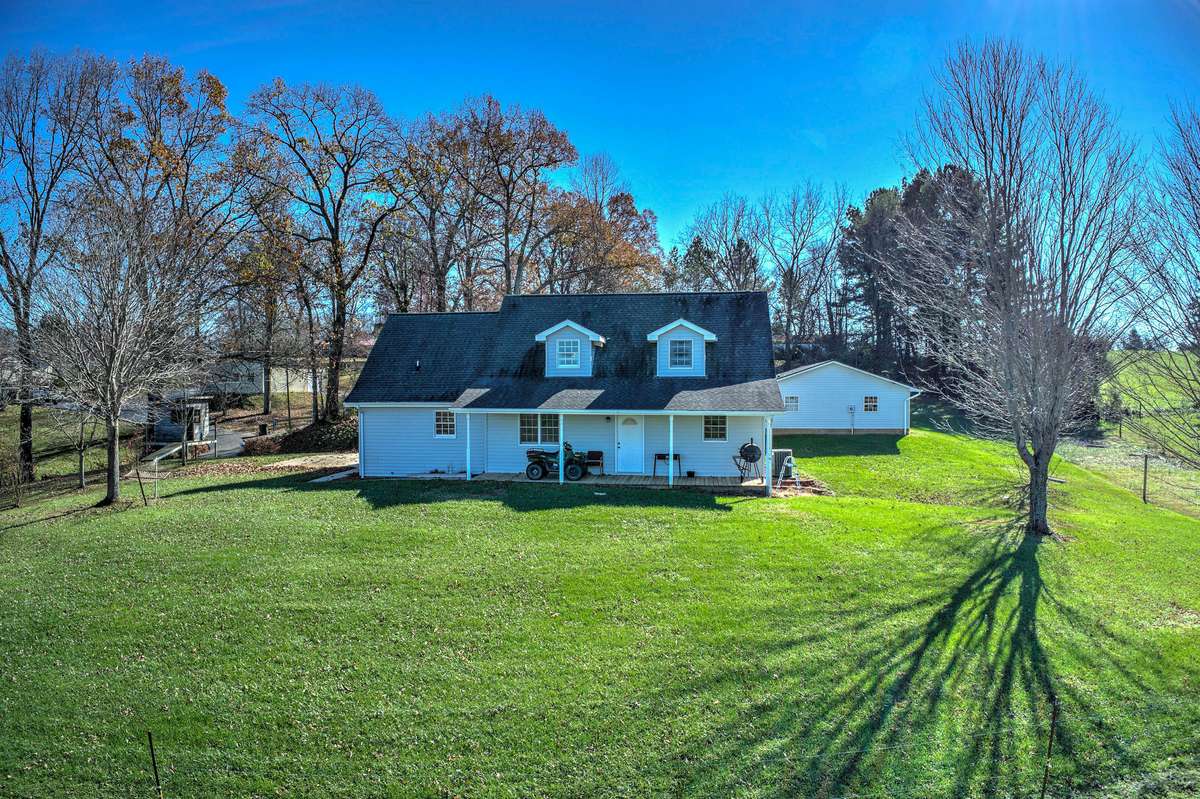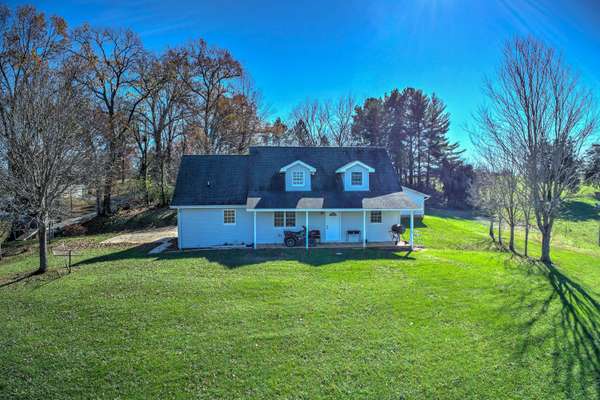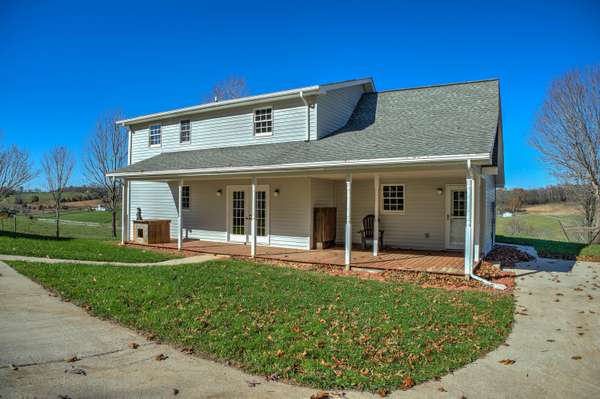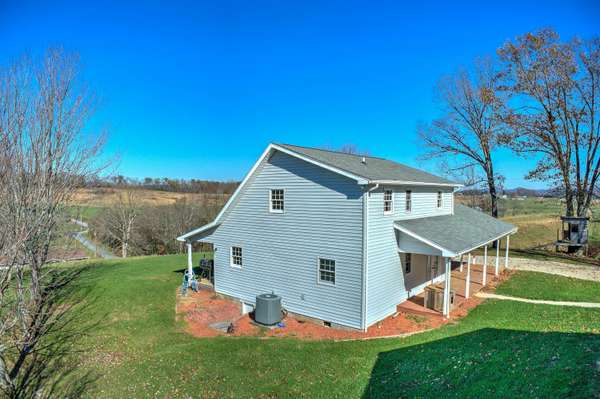$229,000
$229,000
For more information regarding the value of a property, please contact us for a free consultation.
133 Thornburgh Hills Road Limestone, TN 37681
3 Beds
3 Baths
1,872 SqFt
Key Details
Sold Price $229,000
Property Type Single Family Home
Sub Type Single Family Residence
Listing Status Sold
Purchase Type For Sale
Square Footage 1,872 sqft
Price per Sqft $122
MLS Listing ID 9916371
Sold Date 01/11/21
Style Traditional
Bedrooms 3
Full Baths 2
Half Baths 1
Total Fin. Sqft 1872
Year Built 1995
Lot Size 0.810 Acres
Acres 0.81
Lot Dimensions 175 X 217.01 IRR
Property Sub-Type Single Family Residence
Source Tennessee/Virginia Regional MLS
Property Description
Looking for gorgeous mountain views? Need a huge detached garage/workshop? Look no further! This custom built home has 3 bedrooms, 2.5 baths (master on main), large living room, eat-in kitchen, formal dining room with french doors and much more. The upstairs bedrooms have a plethora of storage and walk in closets. Outside boasts a covered front and back porch with amazing views. The detached 2 car garage/workshop has a partially finished bathroom, a separate storage room with a garage door and a wood stove to keep warm! Additional features include water softener system for the whole house, newer appliances and 2 hot water heaters. Home has well water (The best drinking water you've ever tasted) but owner recently had public water put in at the driveway. It would just need to be connected to the plumbing, if desired. Call today to schedule your private viewing. Buyer/ Buyer's agent to verify all information.
Location
State TN
County Washington
Area 0.81
Zoning RES
Direction From Jonesborough Take 11E toward Greeneville, turn right on Oakland. Go all the way to Bowmantown Rd. turn right, then turn right on Thornburg Hills Rd. See sign on right.
Rooms
Basement Crawl Space
Interior
Heating Heat Pump
Cooling Central Air
Fireplaces Type Wood Burning Stove
Fireplace Yes
Heat Source Heat Pump
Exterior
Parking Features Deeded, Detached
Garage Spaces 2.0
Community Features Sidewalks
View Mountain(s)
Roof Type Shingle
Topography Level, Rolling Slope
Porch Front Porch, Rear Porch
Total Parking Spaces 2
Building
Entry Level Two
Water Well, See Remarks
Architectural Style Traditional
Structure Type Vinyl Siding
New Construction No
Schools
Elementary Schools Sulphur Springs
Middle Schools Sulphur Springs
High Schools Daniel Boone
Others
Senior Community No
Tax ID 057 045.03
Acceptable Financing Cash, Conventional, FHA, USDA Loan, VA Loan
Listing Terms Cash, Conventional, FHA, USDA Loan, VA Loan
Read Less
Want to know what your home might be worth? Contact us for a FREE valuation!

Our team is ready to help you sell your home for the highest possible price ASAP
Bought with Tyra Cortez • Evans & Evans Real Estate





