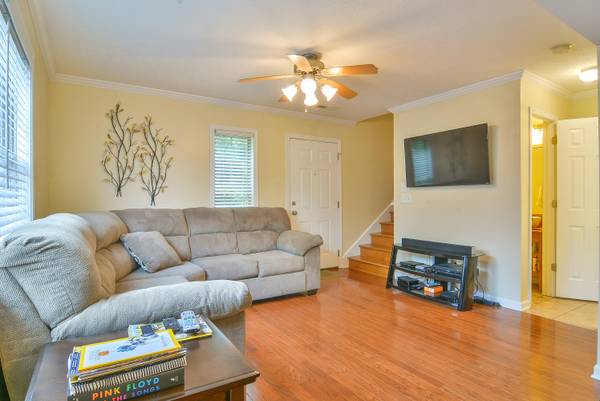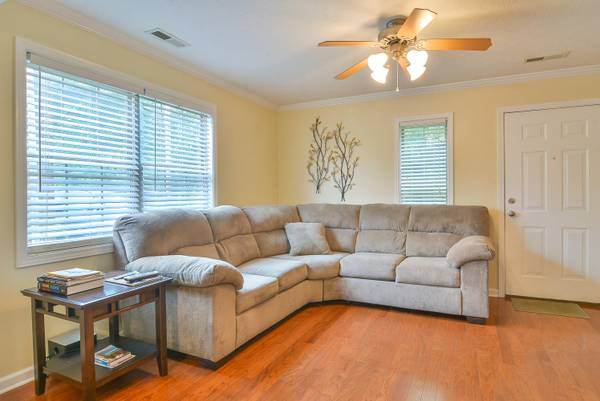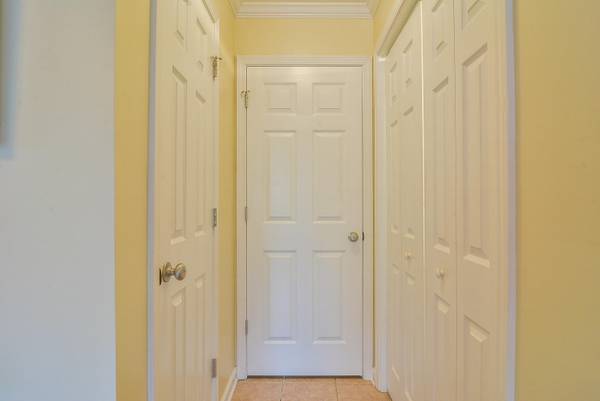$96,500
$104,000
7.2%For more information regarding the value of a property, please contact us for a free consultation.
504 Pilgrim CT #D Johnson City, TN 37601
2 Beds
2 Baths
1,056 SqFt
Key Details
Sold Price $96,500
Property Type Condo
Sub Type Condominium
Listing Status Sold
Purchase Type For Sale
Square Footage 1,056 sqft
Price per Sqft $91
MLS Listing ID 9913557
Sold Date 10/19/20
Bedrooms 2
Full Baths 1
Half Baths 1
HOA Fees $225
Total Fin. Sqft 1056
Year Built 2006
Property Sub-Type Condominium
Source Tennessee/Virginia Regional MLS
Property Description
Very clean,move-in ready condo! 2 bedrooms, 1.5 baths, living room, dining area, fully equipped kitchen with pantry and 1-car garage. Other features include beautiful hardwood flooring, ceramic tile in kitchen and bathrooms, carpet in both bedrooms, neutral colors, crown molding, tile backsplash in kitchen, ceiling fans, lots of storage and closet space, desirable end-unit with private setting, washer and dryer included, plus a built-in LCD TV stays. New vinyl siding installed in the past couple months. HOA fees include water/sewer outside maintenance, landscaping, pool and tennis courts. Great location just minutes from Milligan College, ETSU, VA and JCMC, shopping, dining and Interstate.
Location
State TN
County Carter
Zoning Condo Res
Direction I-26W, Take University Blvd exit. Turn left onto University Blvd. Turn Left on South Roan. Turn Left onto Plymouth Road, then Left on Pilgrim Court, condo on your right, see pointer sign by mailbox, back end unit on right. Lockbox on main door around back.
Rooms
Primary Bedroom Level Second
Interior
Interior Features Solid Surface Counters
Heating Heat Pump
Cooling Heat Pump
Flooring Carpet, Hardwood, Tile
Appliance Dishwasher, Electric Range, Microwave, Refrigerator
Heat Source Heat Pump
Exterior
Exterior Feature Tennis Court(s)
Parking Features Deeded, Attached
Garage Spaces 1.0
Pool Community
Roof Type Shingle
Topography Level
Porch Patio
Total Parking Spaces 1
Building
Entry Level Two
Sewer Public Sewer
Water Public
Structure Type Vinyl Siding
New Construction No
Schools
Elementary Schools Mountain View
Middle Schools Indian Trail
High Schools Science Hill
Others
Senior Community No
Tax ID 055j D 031.03
Acceptable Financing Cash, Conventional
Listing Terms Cash, Conventional
Read Less
Want to know what your home might be worth? Contact us for a FREE valuation!

Our team is ready to help you sell your home for the highest possible price ASAP
Bought with Tammy Brooks • Signature Properties JC





