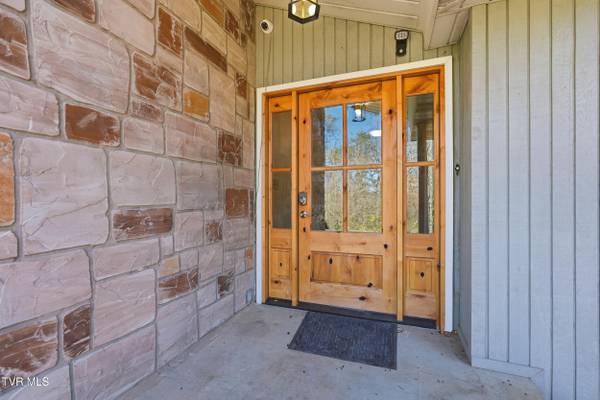
947 French Mill RD Dandridge, TN 37725
3 Beds
3 Baths
2,102 SqFt
UPDATED:
Key Details
Property Type Single Family Home
Sub Type Single Family Residence
Listing Status Pending
Purchase Type For Sale
Square Footage 2,102 sqft
Price per Sqft $219
Subdivision Not In Subdivision
MLS Listing ID 9988436
Style Split Level,Raised Ranch
Bedrooms 3
Full Baths 2
Half Baths 1
HOA Y/N No
Total Fin. Sqft 2102
Year Built 1990
Lot Size 2.830 Acres
Acres 2.83
Lot Dimensions See Acres
Property Sub-Type Single Family Residence
Source Tennessee/Virginia Regional MLS
Property Description
Location
State TN
County Jefferson
Community Not In Subdivision
Area 2.83
Zoning Residential
Direction From I-40 toward Knoxville, take exit 415 and turn left on Hwy 25/70 then left on French Mill. Property is on the right.
Rooms
Other Rooms Outbuilding
Basement Interior Entry, Unfinished
Interior
Interior Features Entrance Foyer, Kitchen Island, Pantry, Remodeled, Walk-In Closet(s)
Heating Heat Pump
Cooling Heat Pump
Flooring Carpet, Other
Fireplace No
Appliance Dishwasher, Range, Refrigerator
Heat Source Heat Pump
Laundry Electric Dryer Hookup, Washer Hookup
Exterior
Parking Features Driveway, Attached, Garage Door Opener
Garage Spaces 1.0
Roof Type Shingle
Topography Level, Sloped
Porch Deck, Front Porch, Rear Porch
Total Parking Spaces 1
Building
Entry Level Bi-Level
Sewer Septic Tank
Water Public
Architectural Style Split Level, Raised Ranch
Structure Type Stone,Wood Siding
New Construction No
Schools
Elementary Schools Piedmont
Middle Schools Jefferson Middle
High Schools Jefferson
Others
Senior Community No
Tax ID 066 075.01
Acceptable Financing Cash, Conventional, FHA, VA Loan
Listing Terms Cash, Conventional, FHA, VA Loan






