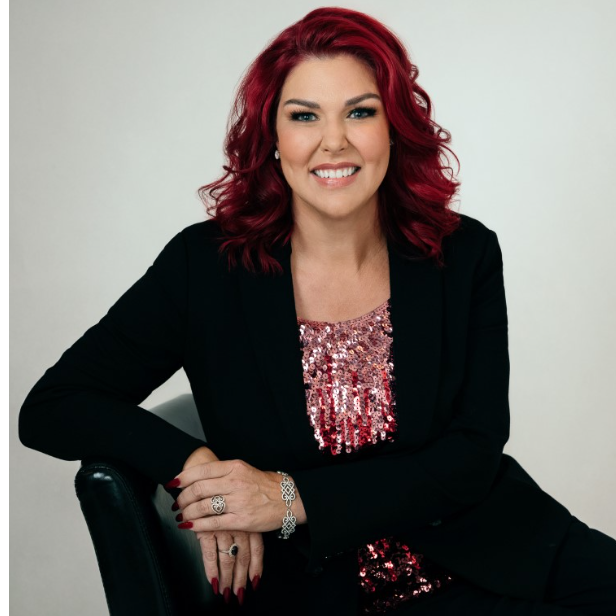
170 Joy DR Johnson City, TN 37601
3 Beds
2 Baths
2,512 SqFt
UPDATED:
Key Details
Property Type Single Family Home
Listing Status Active
Purchase Type For Rent
Square Footage 2,512 sqft
MLS Listing ID 9987354
Style Cabin,Ranch
Bedrooms 3
Full Baths 2
Total Fin. Sqft 2512
Year Built 2005
Lot Size 0.740 Acres
Acres 0.74
Lot Dimensions 170x206 irr
Source Tennessee/Virginia Regional MLS
Property Description
This beautifully furnished home is a perfect blend of relaxation, comfort, and convenience. Located just minutes from Milligan College, the Tweetsie Trail, ETSU, and the VA, you'll enjoy a peaceful retreat while being close to everything you need.
Property Features:
Private Swimming Pool: Cool off and unwind in your own inground pool, a perfect spot for summer days or evening swims.
Hot Tub: After a long day, soak in the hot tub and relax in your own private oasis.
Pergola: Enjoy outdoor dining or lounging under the stylish pergola, a great space for entertaining or just enjoying the view.
Fire Pit: Gather around the fire pit for cozy nights under the stars with family and friends. Shed: Additional storage space for all your outdoor gear and tools.
All-in-One Home Gym: Stay active with a versatile, all-in-one home gym device that's perfect for your fitness routine. Fully Furnished: This home comes complete with all the furnishings you need, including 3 bedrooms with beds, and 1.5 bathrooms, so you can move in and start living comfortably from day one. With its prime location near local attractions and a wealth of amenities right on the property, this home is the perfect spot for both relaxation and easy living. ** Includes utilities, lawn and pool care.
Location
State TN
County Carter
Area 0.74
Direction From JC take I-26 to the Okolona Rd (exit 27) go left at the bottom of the ramp. Turn left at stop sign on South Roan and make your first right onto Okolona Rd. Go 1.5 miles and make a right onto Old Buffalo Rd, Go 0.1 miles and make right on Jewel and then right onto Joy Dr. Home on your right.
Rooms
Other Rooms Pool House
Interior
Interior Features Kitchen Island, Kitchen/Dining Combo, Laminate Counters, Pantry, Utility Sink, Walk-In Closet(s)
Heating Central
Cooling Central Air, Heat Pump
Flooring Carpet, Ceramic Tile, Hardwood
Window Features Double Pane Windows
Appliance Dishwasher, Electric Range, Refrigerator
Heat Source Central
Exterior
Exterior Feature Playground
Parking Features Concrete
Pool In Ground
Utilities Available Cable Available
Roof Type Shingle
Topography Level
Porch Front Porch
Building
Entry Level One
Foundation Block
Sewer At Road
Water At Road
Architectural Style Cabin, Ranch
Structure Type Stone Veneer,Wood Siding
New Construction No
Schools
Elementary Schools Happy Valley
Middle Schools Happy Valley
High Schools Happy Valley
Others
Senior Community No
Tax ID 063d C 004.00






