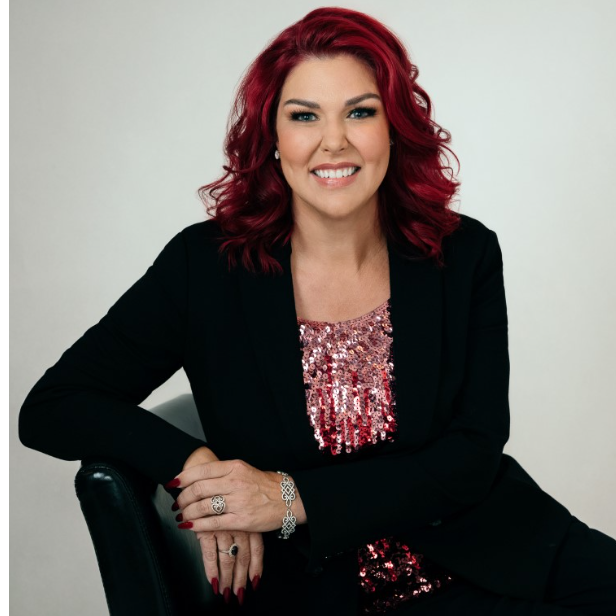
120 Lemay DR Kingsport, TN 37664
3 Beds
2 Baths
2,874 SqFt
UPDATED:
Key Details
Property Type Single Family Home
Sub Type Single Family Residence
Listing Status Active
Purchase Type For Sale
Square Footage 2,874 sqft
Price per Sqft $173
Subdivision Not In Subdivision
MLS Listing ID 9987171
Style Ranch
Bedrooms 3
Full Baths 2
HOA Y/N No
Total Fin. Sqft 2874
Year Built 1984
Lot Size 0.600 Acres
Acres 0.6
Lot Dimensions 118 x 153 x 169 x 162 IRR, see map
Property Sub-Type Single Family Residence
Source Tennessee/Virginia Regional MLS
Property Description
The main level features three spacious bedrooms, two full bathrooms, a well-appointed kitchen, and inviting living and dining areas — all designed for comfort and functionality. You'll also enjoy a cozy den with a gas fireplace, perfect for cooler evenings, and a bright sunroom that brings in beautiful natural light year-round.
Step outside to an impressive outdoor living area, complete with a vaulted Timbertech wood ceiling and durable composite decking — ideal for relaxing or entertaining.
In addition to the main-level two-car garage, the basement level offers an additional two-car garage, plus a workshop space ideal for hobbies, storage, or home projects. Downstairs, you'll also find an updated den with another gas fireplace and a projector and screen — creating the perfect space for movie nights or casual gatherings.
Major updates include a new roof, new 5 inch gutters, and water heater in 2023, along with a well-maintained 7-year-old heat pump. A full list of improvements is available in the attachments. Washer/Dryer, Basement Projector and Screen and corner electric fireplace convey. Be sure and check out the 3D dollhouse and floor plan view.
This exceptional property combines comfort, space, and quality in a picturesque country setting. Don't miss your chance to schedule a private showing today!
Location
State TN
County Sullivan
Community Not In Subdivision
Area 0.6
Zoning R 1
Direction From Kingsport, head East on Memorial Blvd/126 and turn right on Lemay Dr. The driveway will be on your left. You can pull past the first garage around the back to the main level garage.
Rooms
Basement Partial Heat, Partially Finished, Walk-Out Access, Workshop
Primary Bedroom Level First
Interior
Interior Features Primary Downstairs, Eat-in Kitchen, Entrance Foyer, Granite Counters, Pantry, Remodeled, Whirlpool
Heating Heat Pump
Cooling Heat Pump
Flooring Carpet, Ceramic Tile, Hardwood, Luxury Vinyl
Fireplaces Number 2
Fireplaces Type Basement, Den
Fireplace Yes
Window Features Double Pane Windows
Appliance Cooktop, Dishwasher, Dryer, Microwave, Range, Refrigerator, Washer
Heat Source Heat Pump
Laundry Electric Dryer Hookup, Washer Hookup
Exterior
Parking Features Asphalt, Attached, Garage Door Opener
Garage Spaces 4.0
Utilities Available Electricity Connected, Propane, Water Connected, Cable Connected
View Mountain(s)
Roof Type Asphalt
Topography Rolling Slope
Porch Covered, Front Porch, Rear Porch
Total Parking Spaces 4
Building
Story 1
Entry Level One
Foundation Block
Sewer Septic Tank
Water Public
Architectural Style Ranch
Level or Stories 1
Structure Type Brick,Stone,Wood Siding
New Construction No
Schools
Elementary Schools Indian Springs
Middle Schools Sullivan Central Middle
High Schools West Ridge
Others
Senior Community No
Tax ID 048p D 023.20
Acceptable Financing Cash, Conventional, VA Loan
Listing Terms Cash, Conventional, VA Loan






