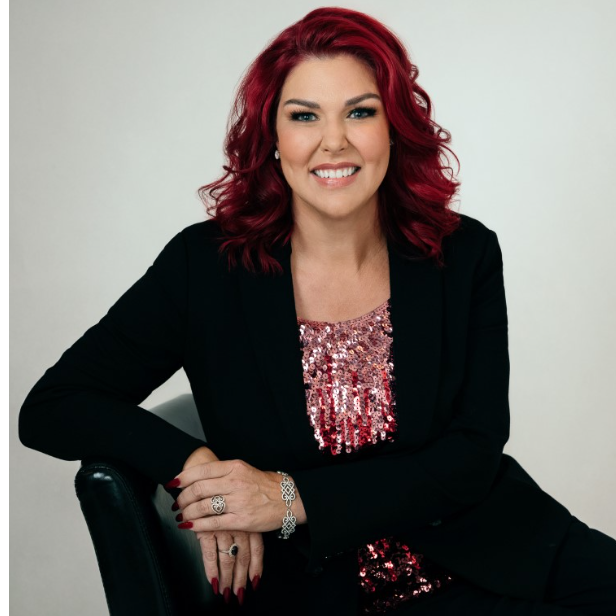
656 Uncle Buddys WAY Jonesborough, TN 37659
4 Beds
2 Baths
2,613 SqFt
UPDATED:
Key Details
Property Type Single Family Home
Sub Type Single Family Residence
Listing Status Active
Purchase Type For Sale
Square Footage 2,613 sqft
Price per Sqft $260
Subdivision Charolais Hills
MLS Listing ID 9986749
Style Craftsman
Bedrooms 4
Full Baths 2
HOA Fees $200/ann
HOA Y/N Yes
Total Fin. Sqft 2613
Year Built 2024
Lot Size 0.650 Acres
Acres 0.65
Lot Dimensions 28314 sq ft
Property Sub-Type Single Family Residence
Source Tennessee/Virginia Regional MLS
Property Description
Experience refined living at 656 Uncle Buddy's Way, nestled in the prestigious Charolais Hills neighborhood. This exquisite residence seamlessly blends timeless design with modern luxury, offering an exceptional lifestyle opportunity.
Upon entry, a gracious foyer welcomes you into an expansive open-concept living area adorned with coffered ceilings, gleaming hardwood floors, and a striking floor-to-ceiling stone fireplace. Custom window treatments and meticulous finishes create a harmonious and inviting atmosphere throughout.
The gourmet kitchen is a culinary masterpiece, featuring custom shaker cabinetry, quartz countertops, and premium Samsung appliances. Entertain guests with ease in the elegant formal dining room, complemented by a convenient powder room.
Retreat to the main-level primary suite, a private oasis boasting tray ceilings, dual walk-in closets, and a spa-inspired en suite bath with dual vanities and a luxurious tiled marble shower. Additional main-floor highlights include a spacious laundry room and an attached two-car garage for everyday convenience.
Upstairs, discover three generously sized bedrooms and a full bath. One bedroom offers flexible use as a bonus space—perfect for a home office, media room, or playroom.
Step outside to a backyard designed for both relaxation and entertaining. Unwind on the oversized patio complete with a hot tub, custom sun shades, and built-in planter boxes. The fully fenced yard features a charming custom yard barn with window boxes, providing both character and practical storage.
**Seller Incentive:** With an acceptable offer, sellers are offering a $2,000 credit towards carpet replacement or a buyer-selected upgrade.
This meticulously maintained home is truly move-in ready—schedule your private tour today and make 656 Uncle Buddy's Way your new address!
IT IS THE SOLE RESPONSIBILITY OF BUYER AND BUYER AGENT TO VERIFY ALL INFORMATION CONTAINED HEREIN
Location
State TN
County Washington
Community Charolais Hills
Area 0.65
Zoning RES
Direction From I-26 take exit 13 for TN-75S use any lane to turn left on TN-75S. Turn left on Boonesboro Rd. Turn right on Dean Archer Rd. Turn left on Cattlemans Trail. Turn right on Uncle Buddys Way. Destination is on right.
Rooms
Other Rooms Outbuilding, Shed(s)
Interior
Interior Features Primary Downstairs, Eat-in Kitchen, Entrance Foyer, Open Floorplan, Walk-In Closet(s)
Heating Fireplace(s), Heat Pump
Cooling Heat Pump
Flooring Carpet, Hardwood, Tile
Fireplaces Type Gas Log, Living Room
Fireplace Yes
Window Features Double Pane Windows,Window Treatments
Appliance Convection Oven, Cooktop, Dishwasher, Disposal, Electric Range, Microwave
Heat Source Fireplace(s), Heat Pump
Laundry Electric Dryer Hookup, Gas Dryer Hookup
Exterior
Parking Features Driveway, Attached
Garage Spaces 2.0
Utilities Available Cable Available, Electricity Connected, Sewer Connected, Water Connected
View Mountain(s)
Roof Type Shingle
Topography Level, Sloped
Porch Porch, Rear Patio
Total Parking Spaces 2
Building
Entry Level Two
Foundation Slab
Sewer Public Sewer
Water Public
Architectural Style Craftsman
Structure Type Brick,HardiPlank Type,Stone,Vinyl Siding
New Construction No
Schools
Elementary Schools Ridgeview
Middle Schools Ridgeview
High Schools Daniel Boone
Others
Senior Community No
Tax ID 035c A 044.00
Acceptable Financing Cash, Conventional, FHA, VA Loan
Listing Terms Cash, Conventional, FHA, VA Loan






