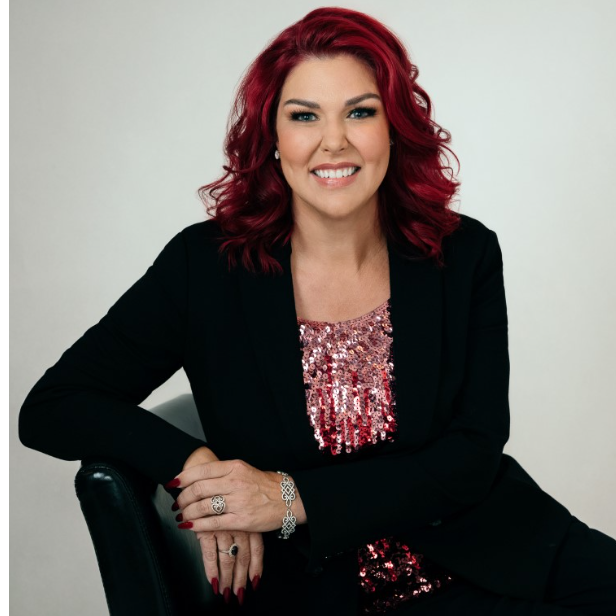
268 Laurel CYN Johnson City, TN 37615
6 Beds
5 Baths
4,869 SqFt
UPDATED:
Key Details
Property Type Single Family Home
Sub Type Single Family Residence
Listing Status Active
Purchase Type For Sale
Square Footage 4,869 sqft
Price per Sqft $210
Subdivision Highland Parc
MLS Listing ID 9986165
Style Traditional
Bedrooms 6
Full Baths 4
Half Baths 1
HOA Y/N No
Total Fin. Sqft 4869
Year Built 2017
Lot Size 0.330 Acres
Acres 0.33
Lot Dimensions 14,375 sq ft
Property Sub-Type Single Family Residence
Source Tennessee/Virginia Regional MLS
Property Description
Location
State TN
County Washington
Community Highland Parc
Area 0.33
Zoning R 2A
Direction I26 take exit 17 - Boones Creek exit. Right on Highland Church. Right into Highland Parc Subdivision. First right. home on right.
Rooms
Basement Exterior Entry, Heated, Interior Entry, Partially Finished, Sump Pump, Walk-Out Access
Interior
Interior Features Primary Downstairs, Built-in Features, Eat-in Kitchen, Entrance Foyer, Granite Counters, Kitchen Island, Open Floorplan, Pantry, Utility Sink, Walk-In Closet(s), Whirlpool
Heating Fireplace(s), Heat Pump
Cooling Heat Pump
Flooring Carpet, Hardwood, Tile
Fireplaces Type Gas Log, Living Room
Fireplace Yes
Window Features Double Pane Windows,Insulated Windows
Appliance Dishwasher, Disposal, Gas Range, Microwave, Range, Refrigerator
Heat Source Fireplace(s), Heat Pump
Laundry Electric Dryer Hookup, Washer Hookup
Exterior
Exterior Feature Playground
Parking Features Driveway, Attached, Garage Door Opener
Garage Spaces 3.0
Pool Community, In Ground
Community Features Sidewalks
Utilities Available Electricity Connected, Propane, Sewer Connected, Water Connected
Amenities Available Landscaping
Roof Type Shingle
Topography Level, Sloped
Porch Back, Covered, Deck, Front Porch
Total Parking Spaces 3
Building
Story 2
Entry Level Two
Foundation Block
Sewer Public Sewer
Water Public
Architectural Style Traditional
Level or Stories 2
Structure Type Brick,HardiPlank Type,Stone Veneer
New Construction No
Schools
Elementary Schools Woodland Elementary
Middle Schools Indian Trail
High Schools Science Hill
Others
Senior Community No
Tax ID 036b D 002.00
Acceptable Financing Cash, Conventional, VA Loan
Listing Terms Cash, Conventional, VA Loan






