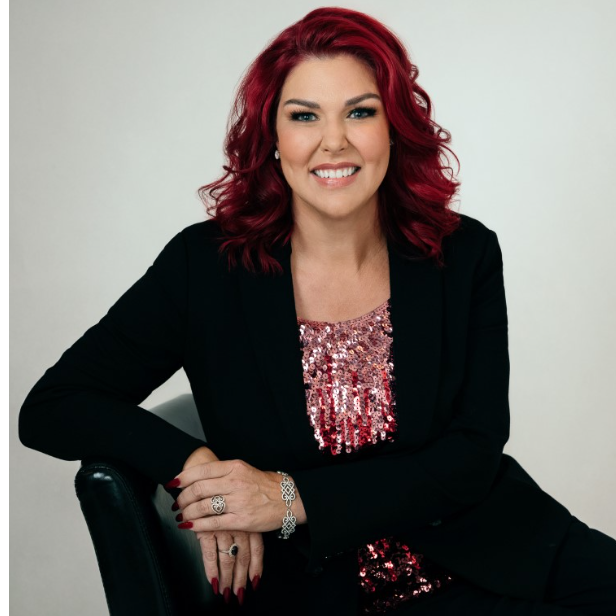
375 Lake Cabin Lane RD Butler, TN 37640
4 Beds
4 Baths
3,356 SqFt
UPDATED:
Key Details
Property Type Single Family Home
Sub Type Single Family Residence
Listing Status Active
Purchase Type For Sale
Square Footage 3,356 sqft
Price per Sqft $148
Subdivision Unknown
MLS Listing ID 9986081
Style Log
Bedrooms 4
Full Baths 3
Half Baths 1
HOA Y/N No
Total Fin. Sqft 3356
Lot Size 1.040 Acres
Acres 1.04
Lot Dimensions Irregular
Property Sub-Type Single Family Residence
Source Tennessee/Virginia Regional MLS
Property Description
Discover your mountain paradise at this one-of-a-kind custom log home Located at 375 Lake Cabin Lane in Butler, Tennessee! 🏞️ This extraordinary 4-bedroom, 3.5-bathroom retreat spans over 3,300 square feet across multiple levels, offering unparalleled craftsmanship and breathtaking views of Watauga Lake and the Blue Ridge Mountains. 🌊⛰️
ARCHITECTURAL MASTERPIECE WITH CUSTOM DETAILS: Built on a solid cinder block foundation filled with poured cement, this home showcases exceptional attention to detail throughout. The striking custom-designed picture windows flood the interior with natural light while framing spectacular lake and mountain vistas. Hand-hewn log staircases crafted from timber sourced directly from the property create a seamless connection between levels.
MAIN LEVEL (1,252 sq ft): Enter an open-concept living space with soaring cathedral ceilings and a stunning stone fireplace 🔥 featuring gas logs and wooden mantel, all sourced from local river stone. The gourmet kitchen 👨🍳 boasts stainless steel appliances, granite countertops, handmade cherry wood cabinetry by a local craftsman from Valle Crucis, and an eat-in breakfast area. The dining room opens to a second-level deck via sliding glass doors, perfect for entertaining. The main-level master suite features private deck access through sliding doors.
UPPER LEVEL (852 sq ft): Ascend the hand-hewn staircase to discover two additional bedrooms and a luxurious second master suite 🛏️. This retreat features walk-in dormer closets, rich hardwood floors, and an opulent ensuite with slate flooring, double-headed slate shower, double vanity, and a custom jacuzzi tub with built-in light therapy overlooking the lake. 🛁
FINISHED BASEMENT (1252 sq ft plus additional space): The fully furnished lower level offers a laundry room, expansive great room/game room with pool table 🎱, and fourth bedroom. Sliding glass doors lead to a lower deck featuring a hot tub and additional furnished spaces for flexible use.
PREMIUM FEATURES & FINISHES: ⭐
All interior doors are extra-wide, handmade by a specialty Montana company
Solid hardwood floors throughout
Multiple covered decks for entertaining and relaxation
Recently resurfaced exterior timber by original craftsman
Custom picture windows manufactured specifically for this home
Handcrafted stone fireplace and chimney using local river stone
UNMATCHED LOCATION & RECREATION: 🎯 Nestled on a pristine 1.04-acre lot with stunning, unobstructed views of Cherokee National Forest and Watauga Lake - ranked the third cleanest lake in the country! 🥉🏆 Lake access is just a five-minute walk or quick golf cart ride away. Perfect for kayaking ⛵, sailing, boating 🚤, fishing 🎣, hiking 🥾, and all outdoor adventures.
PROPERTY DETAILS: 📋
Total Living Space: 3,300+ square feet
Lot Size: 1.04 acres (45,302 sq ft)
Built: 2005
Special Features: Wood deck (1,000 sq ft), multiple entertainment spaces
Utilities: Public electric, shared well, septic system
This isn't just a home - it's a rare opportunity to own a piece of architectural art 🎨, built with passion using locally sourced materials and set in one of Tennessee's most beautiful natural landscapes. Perfect as a full-time residence, vacation retreat, or investment property. 💎
Don't miss this chance to own a true mountain masterpiece with unparalleled lake views and exceptional craftsmanship! ⚡
Location
State TN
County Johnson
Community Unknown
Area 1.04
Zoning Residential
Direction From Hampton take Highway 67 Toward Mountain City. Turn onto Dry Hill Road. Turn onto Draft Road. Lake Cabin Will be on the left.
Interior
Interior Features Balcony, Granite Counters, Kitchen Island
Heating Heat Pump
Cooling Heat Pump
Flooring Hardwood
Fireplaces Type Living Room
Fireplace Yes
Window Features Insulated Windows
Appliance Dishwasher, Dryer, Microwave, Range, Refrigerator, Washer
Heat Source Heat Pump
Exterior
Parking Features Gravel
View Water
Roof Type Metal
Topography Sloped, Wooded
Porch Deck
Building
Story 3
Entry Level Two
Sewer Septic Tank
Water Shared Well
Architectural Style Log
Level or Stories 3
Structure Type Log
New Construction No
Schools
Elementary Schools Johnson
Middle Schools Johnson Co
High Schools Johnson Co
Others
Senior Community No
Tax ID 097 066.14
Acceptable Financing Cash
Listing Terms Cash
Special Listing Condition Auction
Virtual Tour https://media.socialhousephoto.com/videos/01996f16-aa65-7202-991b-601c57b0a025






