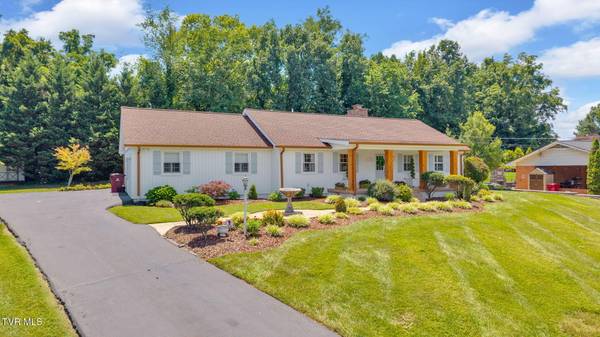1620 Fairway Drive DR Johnson City, TN 37601
4 Beds
3 Baths
2,181 SqFt
UPDATED:
Key Details
Property Type Single Family Home
Sub Type Single Family Residence
Listing Status Active
Purchase Type For Sale
Square Footage 2,181 sqft
Price per Sqft $343
Subdivision Oak Park
MLS Listing ID 9984725
Style Traditional
Bedrooms 4
Full Baths 2
Half Baths 1
HOA Y/N No
Total Fin. Sqft 2181
Year Built 1962
Lot Size 0.500 Acres
Acres 0.5
Lot Dimensions 169x209
Property Sub-Type Single Family Residence
Source Tennessee/Virginia Regional MLS
Property Description
Step inside to find rich hardwood floors, stunning quartz countertops, and elegant marble tile finishes that elevate every space. The open-concept living areas are perfect for both entertaining and everyday living, offering a seamless flow and an abundance of natural light.
The gourmet kitchen and updated baths are designed with high-end finishes, reflecting a commitment to quality and sophistication. Outdoors, enjoy your private oasis featuring a newly lined pool, custom-built wood-burning fireplace, and stamped concrete patio - ideal for relaxing or hosting guests year-round.
This home also boasts a new roof, siding, guttering, and freshly sealed driveway, ensuring worry-free living for years to come. Sitting on a sizable, private lot, you'll enjoy both peace and proximity — all just minutes from the best that Johnson City has to offer
Location
State TN
County Washington
Community Oak Park
Area 0.5
Zoning R1
Direction SOUTH on Oakland to Girl Scout Camp, LEFT on Woodland. RIGHT on Fairway, Home on Right
Rooms
Basement Crawl Space
Primary Bedroom Level First
Interior
Interior Features Bar, Eat-in Kitchen, Open Floorplan, Pantry, Remodeled
Heating Heat Pump
Cooling Central Air
Flooring Hardwood, Tile
Fireplaces Type Brick, Gas Log, Living Room
Fireplace Yes
Window Features Double Pane Windows
Appliance Built-In Electric Oven, Dryer, Electric Range, Refrigerator, Washer
Heat Source Heat Pump
Laundry Electric Dryer Hookup
Exterior
Parking Features Carport
Pool In Ground
Community Features Golf
Utilities Available Cable Available
Amenities Available Landscaping
Roof Type Shingle
Topography Level, Sloped
Porch Front Patio
Building
Entry Level One
Foundation Block
Sewer Public Sewer
Water Public
Architectural Style Traditional
Structure Type Other
New Construction No
Schools
Elementary Schools Fairmont
Middle Schools Indian Trail
High Schools Science Hill
Others
Senior Community No
Tax ID 038l F 015.00
Acceptable Financing Cash, Conventional, FHA, VA Loan
Listing Terms Cash, Conventional, FHA, VA Loan





