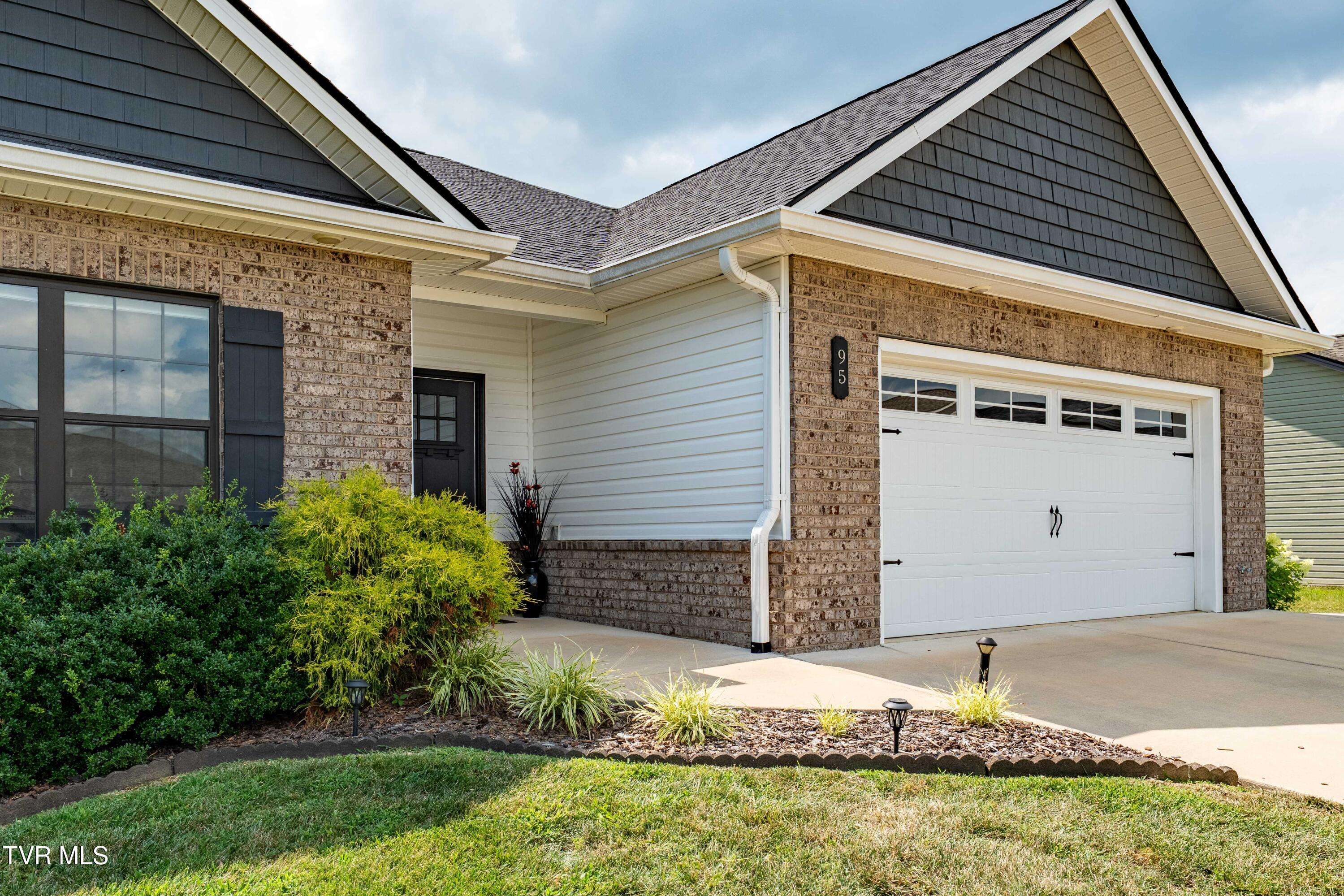95 Millet LOOP Jonesborough, TN 37659
3 Beds
3 Baths
3,032 SqFt
UPDATED:
Key Details
Property Type Single Family Home
Sub Type Single Family Residence
Listing Status Active
Purchase Type For Sale
Square Footage 3,032 sqft
Price per Sqft $184
Subdivision The Meadows
MLS Listing ID 9982982
Style Ranch
Bedrooms 3
Full Baths 3
HOA Y/N No
Total Fin. Sqft 3032
Year Built 2020
Lot Size 0.270 Acres
Acres 0.27
Lot Dimensions 11,761
Property Sub-Type Single Family Residence
Source Tennessee/Virginia Regional MLS
Property Description
Discover the perfect blend of style, comfort, and location in this beautifully maintained 3-bedroom, 3-bathroom home offering over 3,000 finished square feet of thoughtfully designed living space. Situated in the desirable Meadows Subdivision, this home features a modern open floor plan with solid surface flooring throughout.
The chef's kitchen is a showstopper with white shaker cabinetry, granite countertops, stainless steel appliances, a large center island, a subway tile backsplash, and a walk-in pantry. All kitchen appliances convey. The space flows seamlessly into a spacious dining area and an oversized living room, highlighted by a stunning floor-to-ceiling shiplap fireplace with gas logs—perfect for cozy evenings.
The main-level primary suite is a true retreat, complete with tray ceilings, abundant natural light, a double vanity, walk-in tile shower, and a generous walk-in closet. A second bedroom with its own walk-in closet and a full bath is also located on the main level, along with a large laundry room and garage access.
Downstairs, the fully finished lower level features gorgeous stained concrete floors, a separate entrance, and versatile space that could serve as an in-law suite, guest quarters, private rental, or even an in-home salon—the possibilities are endless.
Step outside and relax on the covered back deck overlooking a peaceful, private backyard with direct access to a scenic 2-mile walking trail that leads into downtown Jonesborough and passes through a butterfly sanctuary.
The Meadows community offers amenities including sidewalks, playgrounds, and walking trails—all just 20 minutes from Johnson City, Kingsport, and Greeneville, with easy access to ETSU, Eastman, and area hospitals.
Schedule your private showing today! All information herein deemed reliable but subject to Buyer's verification.
Location
State TN
County Washington
Community The Meadows
Area 0.27
Zoning R
Direction Hwy 11E to Jonesborough. Turn right onto New Hope Road. First right on Goldenrod Dr. Take left onto Sweetgrass Ln, right on Lemongrass Dr, Right on Millet Loop.
Rooms
Basement Finished
Interior
Interior Features Primary Downstairs, Granite Counters, Kitchen Island, Open Floorplan, Pantry, Walk-In Closet(s)
Heating Fireplace(s), Heat Pump
Cooling Ceiling Fan(s), Heat Pump
Flooring Concrete, Vinyl
Fireplaces Number 1
Fireplaces Type Gas Log, Living Room
Fireplace Yes
Window Features Double Pane Windows,Insulated Windows
Appliance Dishwasher, Electric Range, Microwave, Refrigerator
Heat Source Fireplace(s), Heat Pump
Laundry Electric Dryer Hookup, Washer Hookup
Exterior
Exterior Feature Balcony
Parking Features Attached, Concrete, Garage Door Opener
Garage Spaces 2.0
Amenities Available Landscaping
Roof Type Shingle
Topography Cleared
Porch Back, Covered, Deck, Rear Patio
Total Parking Spaces 2
Building
Entry Level One
Sewer Public Sewer
Water Public
Architectural Style Ranch
Structure Type Brick,Vinyl Siding
New Construction No
Schools
Elementary Schools Jonesborough
Middle Schools Jonesborough
High Schools David Crockett
Others
Senior Community No
Tax ID 059c C 097.00
Acceptable Financing Cash, Conventional, FHA, VA Loan
Listing Terms Cash, Conventional, FHA, VA Loan
Virtual Tour https://zillow.com/view-imx/83419770-4dd3-452e-ad19-71c6e567b859?initialViewType=pano&setAttribution=mls&utm_source=dashboard&wl=1





