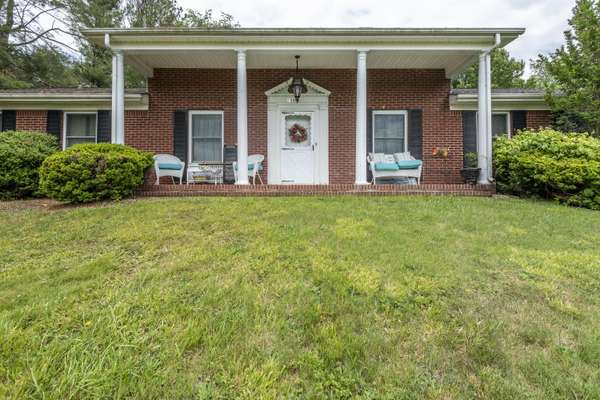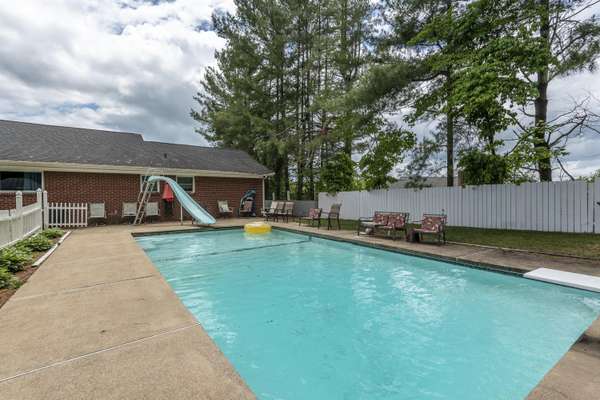15095 Lowry Hills RD Bristol, VA 24202
4 Beds
2 Baths
2,842 SqFt
UPDATED:
01/07/2025 05:06 PM
Key Details
Property Type Single Family Home
Sub Type Single Family Residence
Listing Status Active
Purchase Type For Sale
Square Footage 2,842 sqft
Price per Sqft $102
Subdivision Lowry Hills
MLS Listing ID 9974854
Style Ranch
Bedrooms 4
Full Baths 2
HOA Y/N No
Total Fin. Sqft 2842
Originating Board Tennessee/Virginia Regional MLS
Year Built 1972
Lot Size 1.000 Acres
Acres 1.0
Lot Dimensions 148' x 210' x 116' x 116' x 240'
Property Description
One bathroom includes a tastefully remodeled Jacuzzi, a dual-sink vanity, and elegant ceramic walls and flooring. There's also a large bonus room with plenty of storage space. Conveniently located at Exit 7, you'll have easy access to nearby amenities.
Contact your Realtor to schedule a private showing. This home brims with potential but requires a bit of TLC, making it perfect for a renovation project. Consider renovation financing to simplify your renovation and home financing into a single loan. This well-built home needs some maintenance and cleanup in every room. (The recent appraisal matches the listing price, and the seller is anxious to sell)
Location
State VA
County Washington
Community Lowry Hills
Area 1.0
Zoning Residential
Direction Take I-81 to Exit 7 to Lee Hwy go about 2 miles to Old Dominion Rd. T/R go .04 miles, turn left on Lowry Hills Rd .02 miles. Home is on left in Cul-de-sac. See sign
Rooms
Other Rooms Gazebo
Interior
Interior Features Eat-in Kitchen, Granite Counters, Walk-In Closet(s)
Heating Central, Heat Pump
Cooling Central Air, Heat Pump
Flooring Carpet, Laminate
Fireplaces Type Den, Living Room
Fireplace Yes
Window Features Insulated Windows
Appliance Cooktop, Dishwasher, Refrigerator, Trash Compactor
Heat Source Central, Heat Pump
Laundry Electric Dryer Hookup, Washer Hookup
Exterior
Parking Features Driveway, Concrete, Parking Pad
Garage Spaces 1.0
Pool In Ground
Amenities Available Landscaping
View Mountain(s)
Roof Type Shingle
Topography Level, Rolling Slope
Porch Front Porch, Rear Patio, Rear Porch, Screened
Total Parking Spaces 1
Building
Entry Level One
Foundation Block
Sewer Septic Tank
Water Public
Architectural Style Ranch
Structure Type Brick
New Construction No
Schools
Elementary Schools High Point
Middle Schools Wallace
High Schools John S. Battle
Others
Senior Community No
Tax ID 142b1 2 7 027882
Acceptable Financing Cash, Conventional, FHA, VA Loan
Listing Terms Cash, Conventional, FHA, VA Loan





