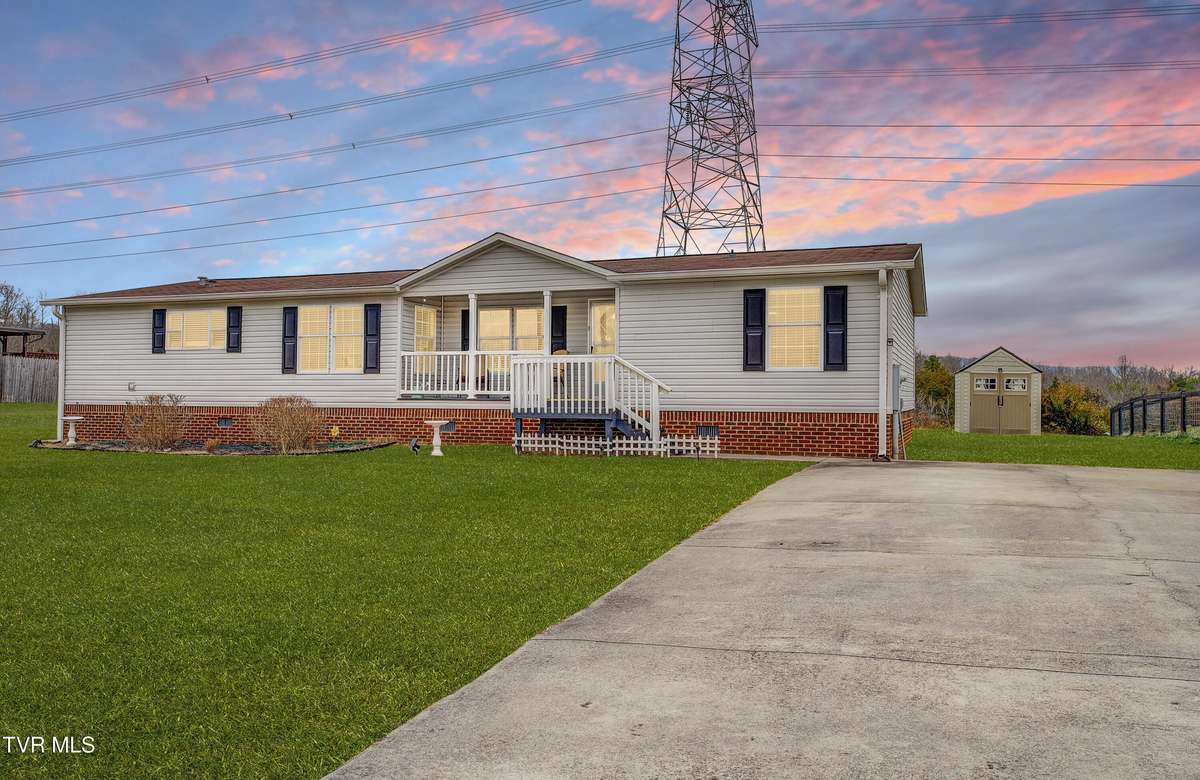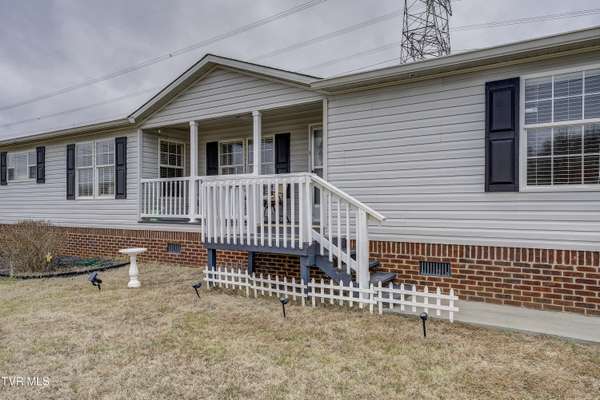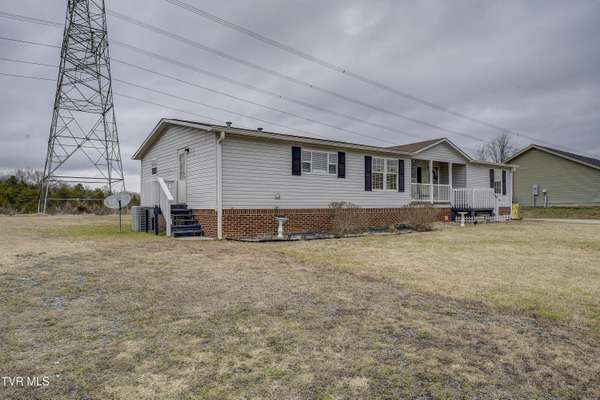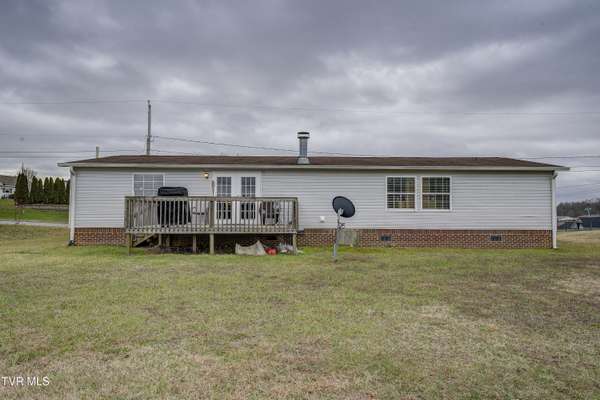117 Marilee WAY Kingsport, TN 37660
3 Beds
2 Baths
1,545 SqFt
UPDATED:
01/08/2025 03:20 AM
Key Details
Property Type Single Family Home
Sub Type Single Family Residence
Listing Status Active
Purchase Type For Sale
Square Footage 1,545 sqft
Price per Sqft $135
Subdivision Hickory Ridge
MLS Listing ID 9974833
Style Ranch
Bedrooms 3
Full Baths 2
HOA Y/N No
Total Fin. Sqft 1545
Originating Board Tennessee/Virginia Regional MLS
Year Built 2006
Lot Size 0.460 Acres
Acres 0.46
Lot Dimensions 100 x 200
Property Description
The heart of the home is the spacious kitchen, offering ample cabinet and counter space to meet all your storage and meal preparation needs. Adjacent to the kitchen, the dining area seamlessly transitions into the inviting living room, where a large fireplace sets the stage for cozy evenings.
The primary bedroom serves as your private retreat, featuring an ensuite bathroom complete with a relaxing soaker tub. Additionally, the home includes two generously sized bedrooms and a convenient hall bath.
The laundry room, located just off the kitchen, provides extra space for a mudroom or additional storage.
Beyond the backyard, you'll find a unique feature—a breathtaking 200-foot tree-lined drop-off that provides natural beauty. A wonderful site to see while you are on your back deck grilling out! During summer nights, you may catch the fireworks going up while Kingsport enjoys their annual funfest.
This property perfectly blends charm, practicality, and a family-friendly atmosphere, making it a home you won't want to miss. Schedule your showing today! Buyer/Buyer's agent to verify all information.
Location
State TN
County Sullivan
Community Hickory Ridge
Area 0.46
Zoning R2
Direction GPS Friendly! Starting on Sullivan Gardens Pkwy, take a slight right turn onto Derby Dr. Turn right onto Hialeah Dr then turn right onto Marilee Way. Continue straight, home will be on left.
Rooms
Other Rooms Outbuilding
Interior
Interior Features Laminate Counters, Open Floorplan, Soaking Tub, Walk-In Closet(s)
Heating Heat Pump
Cooling Ceiling Fan(s), Heat Pump
Flooring Laminate
Fireplaces Number 1
Fireplaces Type Living Room
Fireplace Yes
Window Features Insulated Windows
Heat Source Heat Pump
Laundry Electric Dryer Hookup, Washer Hookup
Exterior
Parking Features Driveway, Concrete
View Mountain(s)
Roof Type Shingle
Topography Level
Porch Back, Covered, Deck, Front Patio
Building
Entry Level One
Foundation Block
Sewer Public Sewer
Water Public
Architectural Style Ranch
Structure Type Brick,Vinyl Siding,Other
New Construction No
Schools
Elementary Schools Sullivan Gardens
Middle Schools Sullivan Heights Middle
High Schools West Ridge
Others
Senior Community No
Tax ID 104i A 015.00
Acceptable Financing Cash, Conventional, FHA, VA Loan
Listing Terms Cash, Conventional, FHA, VA Loan





