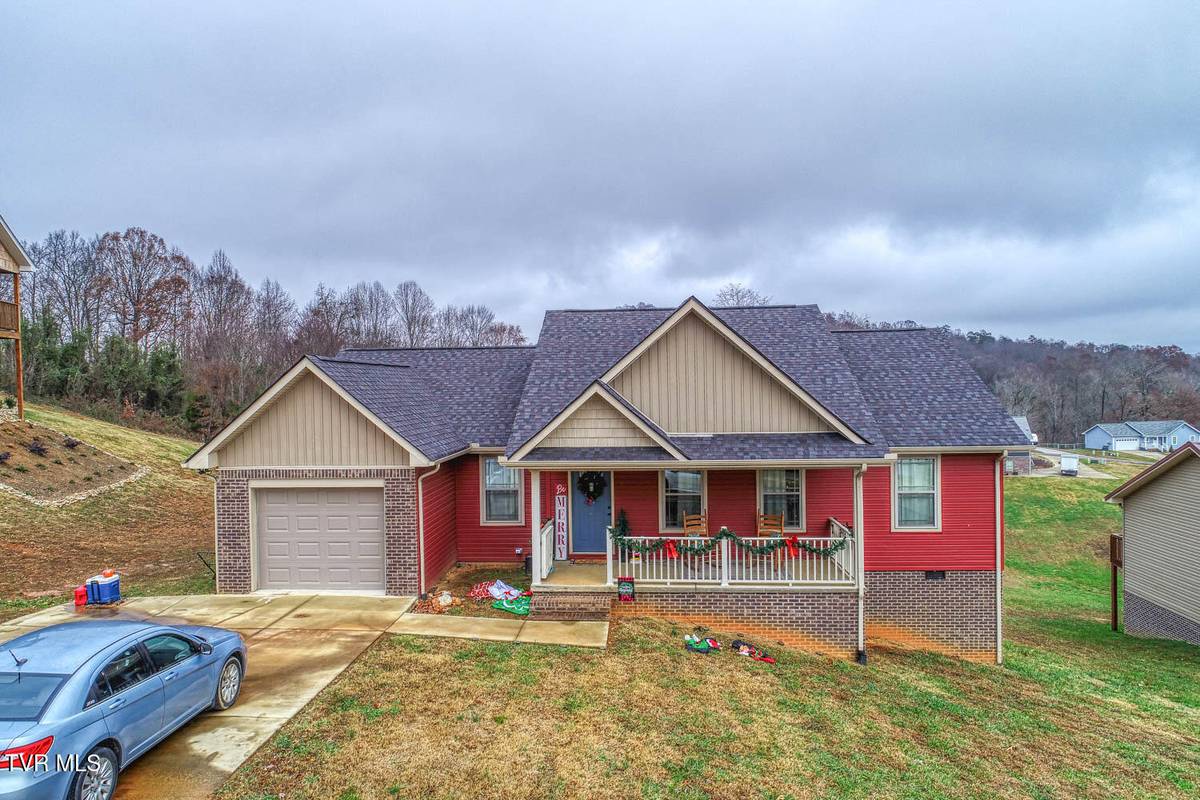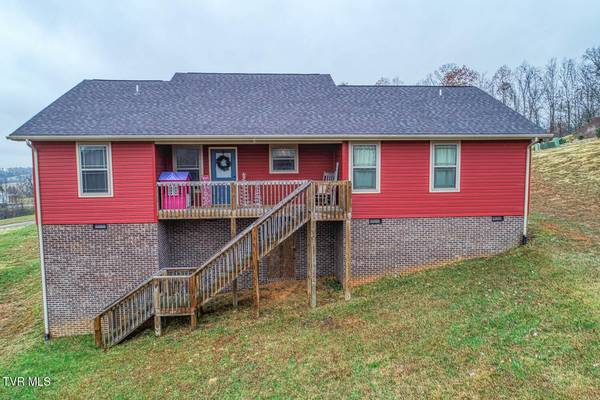287 Pleasant Ridge LN Bean Station, TN 37708
3 Beds
2 Baths
1,545 SqFt
UPDATED:
01/05/2025 01:00 AM
Key Details
Property Type Single Family Home
Sub Type Single Family Residence
Listing Status Active
Purchase Type For Sale
Square Footage 1,545 sqft
Price per Sqft $307
Subdivision Pleasant Ridge
MLS Listing ID 9974809
Style Ranch
Bedrooms 3
Full Baths 2
HOA Y/N No
Total Fin. Sqft 1545
Originating Board Tennessee/Virginia Regional MLS
Year Built 2020
Lot Size 0.730 Acres
Acres 0.73
Lot Dimensions See Acreage
Property Description
Beautifully built in 2020, this like-new home offers 1,545 sqft of well designed living space.
Featuring a partially open-concept layout that creates a spacious flow between the dining and living area,
while maintaining defined spaces that offer functionality and privacy.
The split style bedroom setup allows for the primary bedroom to have a place to retreat at the end of the day.
Other key features include:
Attached garage providing convenience and storage
Kitchen has stainless steel appliances
Well-maintained with modern finishes throughout
Unfinished basement with tons of storage and possibilities
Lake and mountain views from the porch - the perfect setting for relaxation
Quiet, peaceful neighborhood in a desirable subdivision
Don't miss your chance to own this fantastic home. Schedule your showing today!
Blue Prints:
https://mypleasantridgehome.com/content/countryside
Any and all information has been taken from the current owners and CRS. Information is deemed reliable, but is not guaranteed. Buyer and buyer agents are to verify any and all information.
Location
State TN
County Grainger
Community Pleasant Ridge
Area 0.73
Zoning None
Direction Head NW on US-25E N/US-25E S toward Peninsula Drive Slight right onto US-11W S Turn left onto Helton Rd Turn right onto Pleasant Ridge Ln House is located on the left side
Rooms
Basement Exterior Entry, Unfinished
Primary Bedroom Level First
Interior
Interior Features Balcony, Eat-in Kitchen, Kitchen Island, Kitchen/Dining Combo, Open Floorplan, Pantry, Walk-In Closet(s)
Heating Central, Heat Pump
Cooling Ceiling Fan(s), Central Air, Heat Pump
Flooring Carpet, Plank, Vinyl
Window Features Double Pane Windows
Appliance Convection Oven, Dishwasher, Microwave, Refrigerator
Heat Source Central, Heat Pump
Laundry Electric Dryer Hookup, Washer Hookup
Exterior
Exterior Feature Balcony
Parking Features Driveway, Concrete
Garage Spaces 1.0
Utilities Available Electricity Connected, Sewer Connected, Water Connected
View Water, Mountain(s)
Roof Type Shingle
Topography Sloped
Porch Covered, Front Porch, Rear Porch
Total Parking Spaces 1
Building
Entry Level One
Foundation Block
Sewer Septic Tank
Water Public
Architectural Style Ranch
Structure Type Brick,Vinyl Siding
New Construction No
Schools
Elementary Schools Rutledge
Middle Schools Rutledge
High Schools Grainger Co.
Others
Senior Community No
Tax ID 051f A 023.00
Acceptable Financing Cash, Conventional, FHA, USDA Loan, VA Loan, VHDA
Listing Terms Cash, Conventional, FHA, USDA Loan, VA Loan, VHDA





