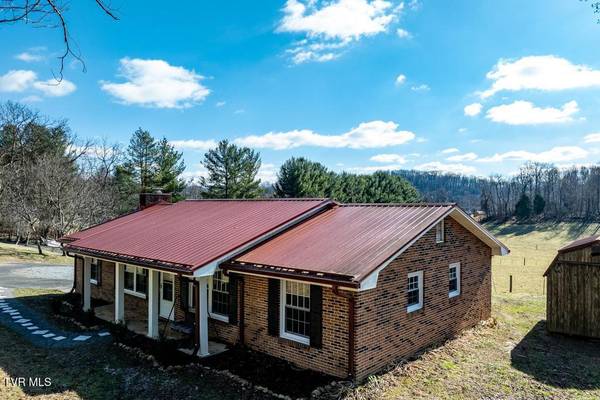729 Bluff RD Kingsport, TN 37664
3 Beds
2 Baths
1,537 SqFt
UPDATED:
01/06/2025 06:40 AM
Key Details
Property Type Single Family Home
Sub Type Single Family Residence
Listing Status Pending
Purchase Type For Sale
Square Footage 1,537 sqft
Price per Sqft $162
Subdivision Not In Subdivision
MLS Listing ID 9974796
Style Ranch,Traditional
Bedrooms 3
Full Baths 1
Half Baths 1
HOA Y/N No
Total Fin. Sqft 1537
Originating Board Tennessee/Virginia Regional MLS
Year Built 1975
Lot Size 0.700 Acres
Acres 0.7
Lot Dimensions See acres
Property Description
Escape to tranquility at 729 Bluff Road! Discover your own slice of paradise nestled in a serene country setting. This charming 3 bedroom, 1.5 bathroom home offers a peaceful retreat while boasting modern updates throughout. The Seller has made many updates including newer flooring, updated bathrooms, brand new kitchen cabinets, counter tops and appliances, new HVAC, new water heater, new paint, doors and trim! The well house has even been built up and offers automatic heat when temperatures get low to ensure peace of mind in the cold winter months. Call your Realtor today for a private showing! Buyer/Buyers Agent to verify all info.
Location
State TN
County Sullivan
Community Not In Subdivision
Area 0.7
Zoning Residential
Direction Memorial Blvd. to left on Harrtown Rd., left on Highridge Rd., right on Bluff Rd. Home on the right.
Rooms
Other Rooms Shed(s), Storage
Basement Crawl Space
Interior
Interior Features Kitchen/Dining Combo, Open Floorplan, Remodeled
Heating Heat Pump
Cooling Ceiling Fan(s), Heat Pump
Flooring Luxury Vinyl, Tile
Fireplaces Type Gas Log
Fireplace Yes
Window Features Double Pane Windows,Insulated Windows
Appliance Dishwasher, Refrigerator
Heat Source Heat Pump
Laundry Electric Dryer Hookup, Washer Hookup
Exterior
Exterior Feature Playground
Parking Features Asphalt, Circular Driveway, Gravel
Pool Above Ground
Utilities Available Electricity Connected, Phone Available, Cable Connected
View Mountain(s)
Roof Type Metal
Topography Level, Sloped
Porch Back, Covered, Deck, Front Porch, Porch, Rear Porch, Side Porch
Building
Entry Level One
Foundation Block
Sewer Septic Tank
Water Shared Well
Architectural Style Ranch, Traditional
Structure Type Brick
New Construction No
Schools
Elementary Schools Indian Springs
Middle Schools Central
High Schools West Ridge
Others
Senior Community No
Tax ID 033 183.00
Acceptable Financing Conventional, FHA, USDA Loan, VA Loan
Listing Terms Conventional, FHA, USDA Loan, VA Loan





