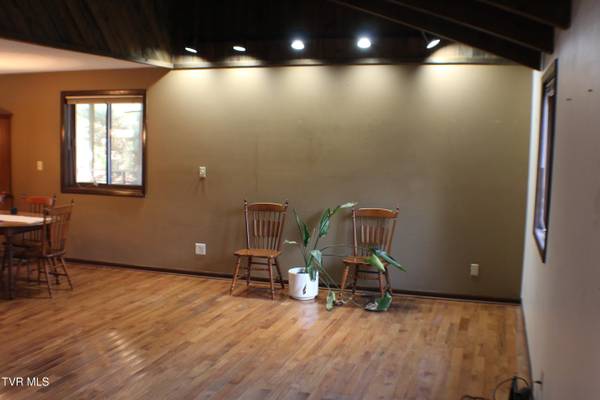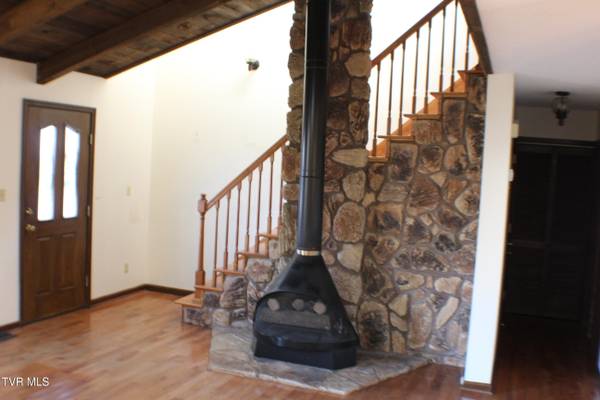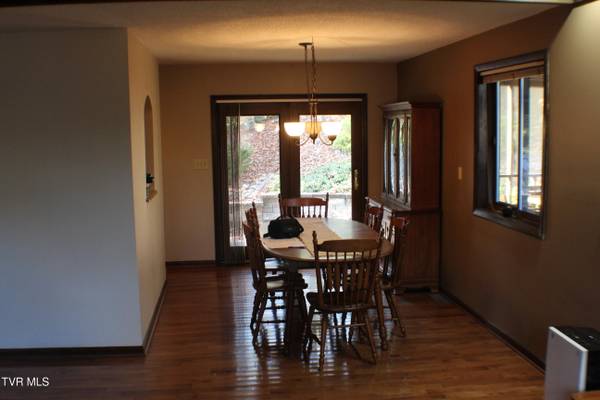504 Kimbark LN Kingsport, TN 37660
3 Beds
2 Baths
1,431 SqFt
UPDATED:
01/04/2025 12:03 AM
Key Details
Property Type Single Family Home
Sub Type Single Family Residence
Listing Status Active
Purchase Type For Sale
Square Footage 1,431 sqft
Price per Sqft $220
Subdivision Bays Cove
MLS Listing ID 9974782
Style Contemporary
Bedrooms 3
Full Baths 2
HOA Y/N No
Total Fin. Sqft 1431
Originating Board Tennessee/Virginia Regional MLS
Year Built 1978
Lot Size 0.590 Acres
Acres 0.59
Lot Dimensions 131M X 181.33 IRR
Property Description
There are 3 bedrooms and 2 full baths a large welcoming living room with fireplace and gas logs. There is a spacious dining room and the kitchen has ample cabinets and nice appliances. There is a laundry room on the main level. The roof and the gas furnace with electric central air conditioning are only 5 years old. the Hot Water Heater was installed this past summer. Step outside on the the front porch and take in the spectacular views, Enjoy the large screened porch with plenty of room for entertaining family and friends. The lovingly landscaped yard is perfect for showing off you gardening skills and enjoying nature. Make an appointment to experience this very desirable home!!
Location
State TN
County Hawkins
Community Bays Cove
Area 0.59
Zoning Residential
Direction Neverland Inn Road to Bays Cove Trail, Left onto Kimbark, Home on Right.
Rooms
Other Rooms Shed(s)
Basement Crawl Space
Interior
Interior Features Primary Downstairs, Walk-In Closet(s)
Heating Fireplace(s), Forced Air, Natural Gas
Cooling Central Air
Flooring Carpet, Ceramic Tile, Hardwood
Fireplaces Number 1
Fireplaces Type Gas Log, Living Room
Fireplace Yes
Window Features Insulated Windows
Appliance Dishwasher, Disposal, Dryer, Electric Range, Refrigerator, Washer
Heat Source Fireplace(s), Forced Air, Natural Gas
Laundry Electric Dryer Hookup, Washer Hookup
Exterior
Parking Features Driveway, Asphalt, Attached, Garage Door Opener
Garage Spaces 1.0
Utilities Available Cable Available, Electricity Connected, Water Connected, Natural Gas Available
Amenities Available Landscaping
View Mountain(s)
Roof Type Composition,Shingle
Topography Rolling Slope
Porch Front Porch, Screened, Side Porch
Total Parking Spaces 1
Building
Entry Level One and One Half
Foundation Block
Sewer Public Sewer
Water Public
Architectural Style Contemporary
Structure Type Wood Siding
New Construction No
Schools
Elementary Schools Washington-Kingsport City
Middle Schools Sevier
High Schools Dobyns Bennett
Others
Senior Community No
Tax ID 022m A 027.00
Acceptable Financing Cash, Conventional, FHA, VA Loan
Listing Terms Cash, Conventional, FHA, VA Loan





