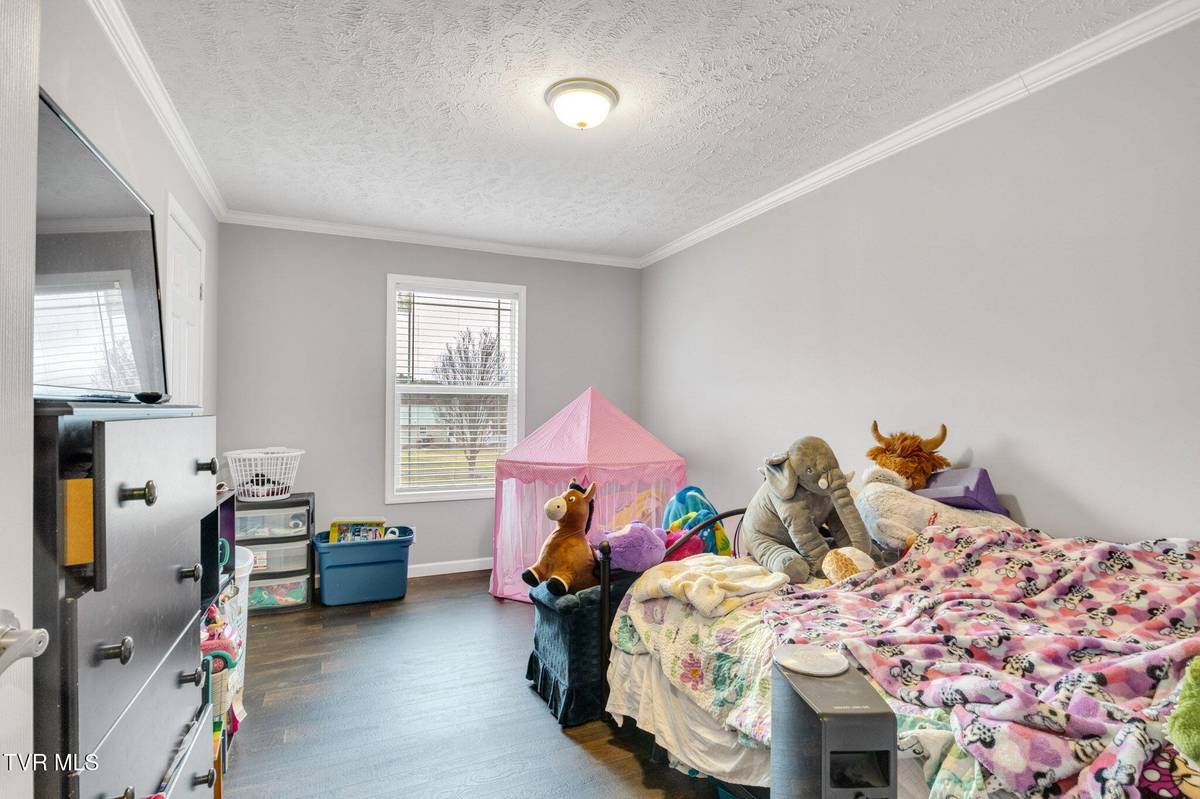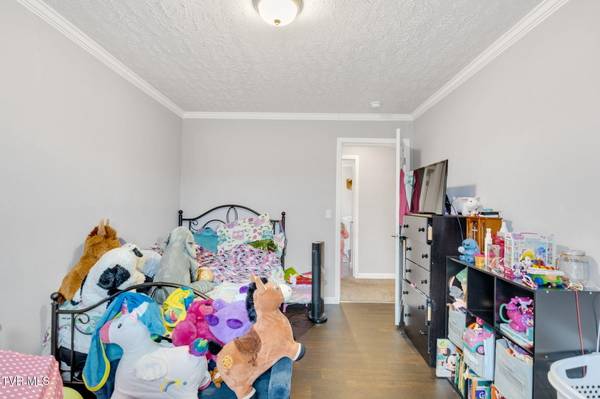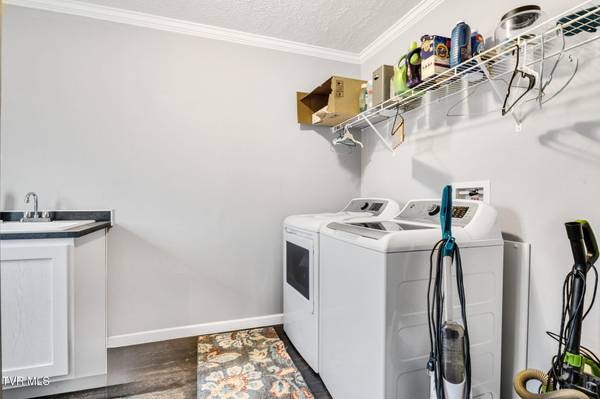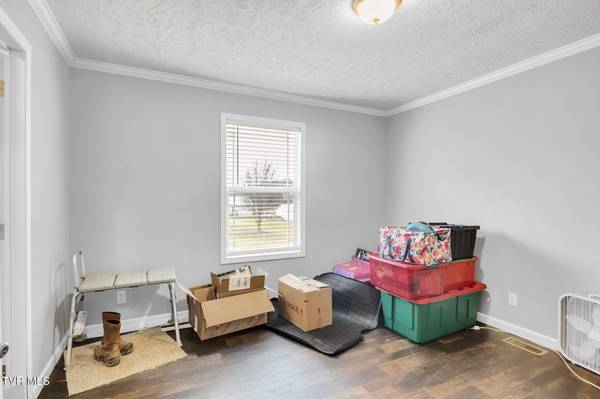2774 Newport HWY Greeneville, TN 37743
4 Beds
3 Baths
2,232 SqFt
UPDATED:
01/03/2025 06:24 PM
Key Details
Property Type Single Family Home
Sub Type Single Family Residence
Listing Status Active
Purchase Type For Sale
Square Footage 2,232 sqft
Price per Sqft $138
Subdivision Dearstone
MLS Listing ID 9974764
Style Traditional
Bedrooms 4
Full Baths 3
HOA Y/N No
Total Fin. Sqft 2232
Originating Board Tennessee/Virginia Regional MLS
Year Built 2022
Lot Size 2.630 Acres
Acres 2.63
Lot Dimensions See Acreage
Property Description
Location
State TN
County Greene
Community Dearstone
Area 2.63
Zoning A1
Direction Newport Hwy on right coming from Greeneville.
Interior
Interior Features Eat-in Kitchen, Garden Tub, Kitchen Island, Pantry, Utility Sink, Walk-In Closet(s)
Heating Heat Pump
Cooling Heat Pump
Flooring Carpet, Luxury Vinyl
Fireplaces Type Living Room
Fireplace Yes
Appliance Electric Range, Refrigerator
Heat Source Heat Pump
Laundry Electric Dryer Hookup, Washer Hookup
Exterior
Parking Features Driveway, Gravel
Roof Type Shingle
Topography Level
Porch Front Porch, Rear Porch, Side Porch
Building
Entry Level One
Sewer Septic Tank
Water Public
Architectural Style Traditional
Structure Type Vinyl Siding
New Construction No
Schools
Elementary Schools Hal Henard
Middle Schools Greeneville
High Schools Greeneville
Others
Senior Community No
Tax ID 109l B 010.00
Acceptable Financing Conventional, FHA, VA Loan
Listing Terms Conventional, FHA, VA Loan





