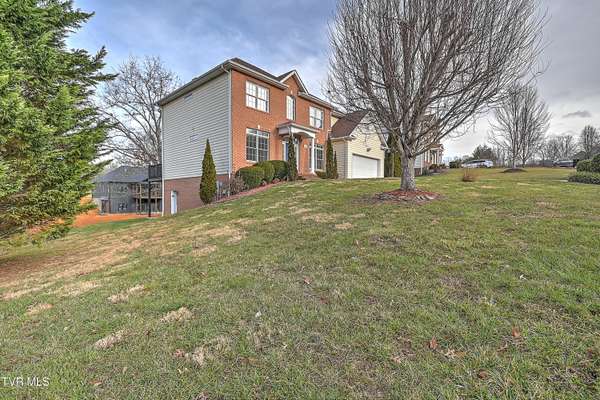136 Queensgate Bristol, TN 37620
5 Beds
3 Baths
3,410 SqFt
UPDATED:
01/03/2025 08:23 PM
Key Details
Property Type Single Family Home
Sub Type Single Family Residence
Listing Status Active
Purchase Type For Sale
Square Footage 3,410 sqft
Price per Sqft $158
Subdivision Candlewyck
MLS Listing ID 9974760
Style Traditional
Bedrooms 5
Full Baths 3
HOA Y/N No
Total Fin. Sqft 3410
Originating Board Tennessee/Virginia Regional MLS
Year Built 2003
Lot Size 0.360 Acres
Acres 0.36
Lot Dimensions 108 x 153.25
Property Description
APPRAISED VALUE!!!
JOB RELOCATION...
Looking for a Home located in a Prestige Neighborhood? Walking distance of Bristol Country Club and Golfing. The Location is in the Middle, yet on the outskirts, of Bristol VA/TN so you are only minutes away from Shopping and Fine Dining on either side of Bristol.
You will love the Flow of this Beautiful Home and the Room Sizes. Once you walk into the Foyer and see the Beautiful Stairway you won't want to leave. Take a few steps pass the Stairway and your eyes are immediately drawn to the Wood Burning Fireplace in the Den and the Huge Open floor Plan boasting a Gorgeous Large Kitchen that any Chef would love! There is a Great Bar Plus informal Dining area that leads out to a Nice Large Deck making this the perfect area for entertaining. And that's not all; there is also a Formal Dining Room for those quiet Romantic Dinners. Did I tell you there is also a Full Bath and Bedroom on this main Level Plus a Formal Living Area/Office/Home Schooling. This is definitely a Home for a very Active Family. The Primary Suite is amazing, the Bedroom is definitely a place you would want to go relax in after a long day. There is room for a King Size Bed and room for a nice sitting area as well. The Bathroom consist of a Jetted Tub, Separate Shower and a Huge Walk in Closet. There is 3 more Bedrooms and a Full Bath that finishes the upstairs. Then there is the Basement! Tons of Storage and outside entrance and a finished Den/Office/Game Room. All of this in a Great Location! You might want to Check this one out pretty Quickley....
Location
State TN
County Sullivan
Community Candlewyck
Area 0.36
Zoning R 1A
Direction Old Jonesboro Road, left on Chatham to Queensgate
Rooms
Basement Garage Door, Partially Finished
Interior
Interior Features Bar, Eat-in Kitchen, Entrance Foyer, Granite Counters, Kitchen/Dining Combo, Pantry, Walk-In Closet(s), Whirlpool
Heating Central, Heat Pump
Cooling Heat Pump
Flooring Hardwood, Luxury Vinyl, Tile
Fireplaces Number 1
Fireplaces Type Den, Stone
Fireplace Yes
Window Features Double Pane Windows,Insulated Windows
Appliance Dishwasher, Electric Range, Microwave, Refrigerator
Heat Source Central, Heat Pump
Laundry Electric Dryer Hookup, Washer Hookup
Exterior
Parking Features Concrete
Garage Spaces 2.0
Utilities Available Cable Available, Electricity Connected, Cable Connected
Roof Type Shingle
Topography Sloped
Porch Back, Deck
Total Parking Spaces 2
Building
Entry Level Two
Foundation Block
Sewer Public Sewer
Water Public
Architectural Style Traditional
Structure Type Brick,Vinyl Siding
New Construction No
Schools
Elementary Schools Holston View
Middle Schools Tennessee Middle
High Schools Tennessee
Others
Senior Community No
Tax ID 022i G 041.00
Acceptable Financing Cash, Conventional, FHA, VA Loan
Listing Terms Cash, Conventional, FHA, VA Loan





