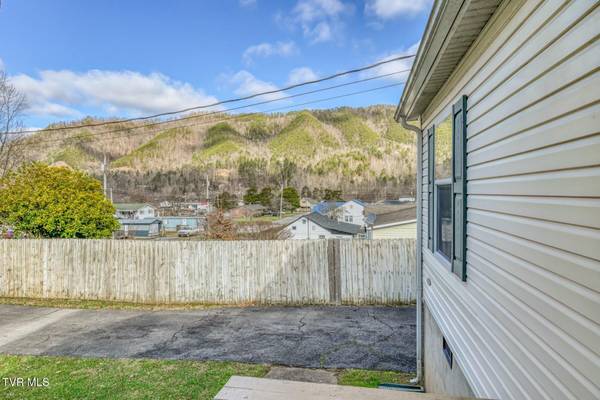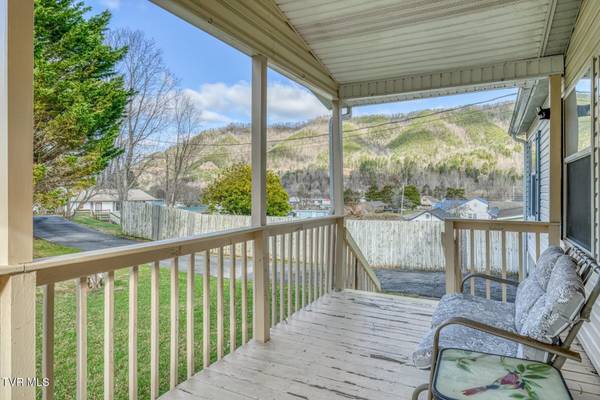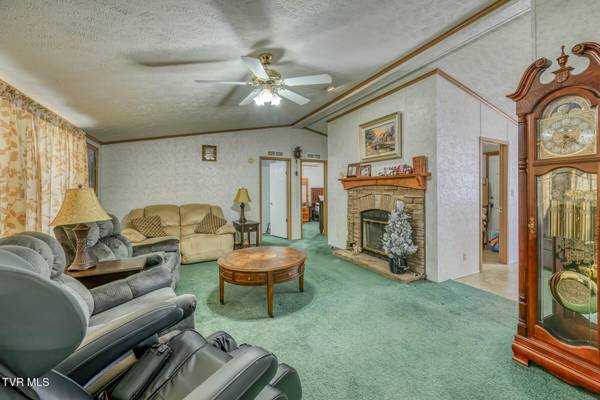215 Mountain View DR Hampton, TN 37658
3 Beds
2 Baths
1,512 SqFt
UPDATED:
01/05/2025 04:00 AM
Key Details
Property Type Single Family Home
Sub Type Single Family Residence
Listing Status Pending
Purchase Type For Sale
Square Footage 1,512 sqft
Price per Sqft $115
Subdivision Braemar
MLS Listing ID 9974756
Style Ranch
Bedrooms 3
Full Baths 2
HOA Y/N No
Total Fin. Sqft 1512
Originating Board Tennessee/Virginia Regional MLS
Year Built 2003
Lot Size 0.340 Acres
Acres 0.34
Lot Dimensions 100x150
Property Description
The oversized primary suite boasts two walk-in closets, dual vanities, a soaking tub, and a walk-in shower. The eat-in kitchen with an island and pantry provides ample storage and prep space, while the separate dining room is perfect for hosting larger gatherings. The living room, complete with a fireplace, offers a welcoming space to relax or entertain.
Outside, you'll find two storage buildings for all your tools and equipment, along with a covered carport for convenient parking. The metal roof is approximately 7 years old. Situated on a permanent foundation, this home offers the ease of one-level living without sacrificing on space.
Located in the picturesque town of Hampton, this property is just a short drive from Watauga Lake, one of the region's most scenic destinations for boating, fishing, and outdoor recreation. Additionally, enjoy proximity to the Appalachian Trail, Roan Mountain State Park, the Watauga River, and the charming amenities of Elizabethton and Johnson City.
If you're looking for a home that combines comfort, stunning views, and easy access to some of East Tennessee's best attractions, 215 Mountain View Drive is a must-see! Schedule your private showing today. Please note that this home was unaffected by recent storms and may be purchased fully furnished.
Location
State TN
County Carter
Community Braemar
Area 0.34
Zoning Residential
Direction Take 19-E through Elizabethton towards Hampton. Left at the red-light on Hwy 67. Right on Dennis Cove, Right on Crook St. Then Left on Mountain View. Property on Left. GPS friendly.
Rooms
Other Rooms Shed(s)
Basement Crawl Space
Interior
Interior Features Eat-in Kitchen, Kitchen Island, Soaking Tub, Walk-In Closet(s), See Remarks
Heating Heat Pump
Cooling Heat Pump
Flooring Carpet, Vinyl
Fireplaces Type Living Room
Fireplace Yes
Appliance Built-In Electric Oven, Dishwasher, Refrigerator
Heat Source Heat Pump
Laundry Electric Dryer Hookup, Washer Hookup
Exterior
Parking Features Asphalt, Carport
Carport Spaces 1
View Mountain(s)
Roof Type Metal
Topography Sloped
Building
Entry Level One
Sewer Septic Tank
Water Public
Architectural Style Ranch
Structure Type Vinyl Siding
New Construction No
Schools
Elementary Schools Hampton
Middle Schools Hampton
High Schools Hampton
Others
Senior Community No
Tax ID 066d E 004.00
Acceptable Financing Cash, Conventional, FHA, VA Loan
Listing Terms Cash, Conventional, FHA, VA Loan





