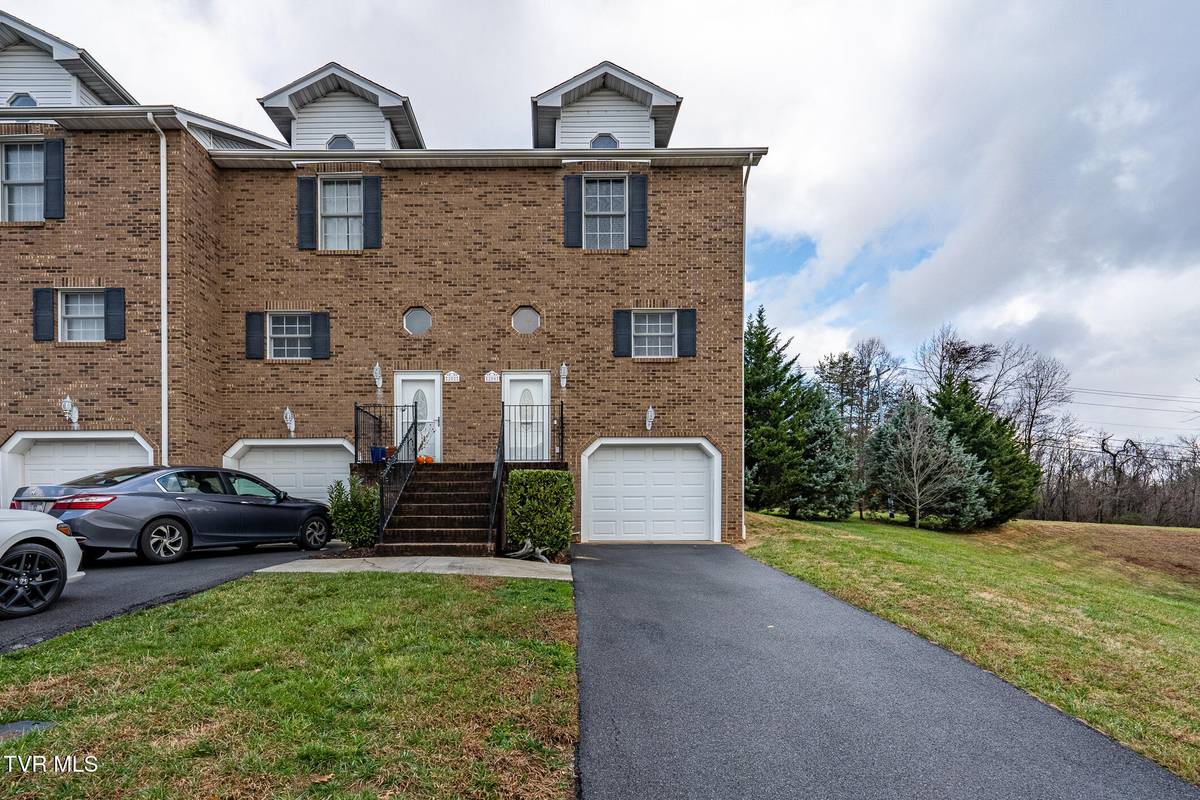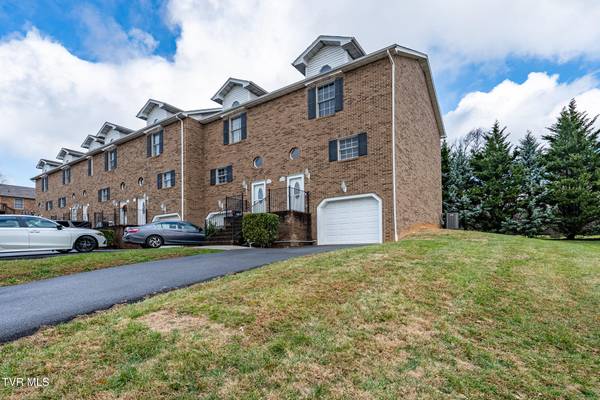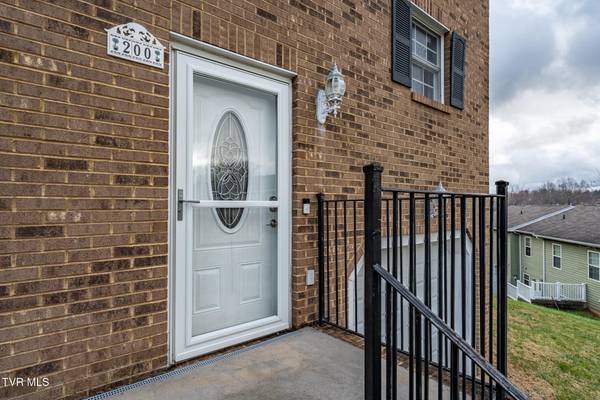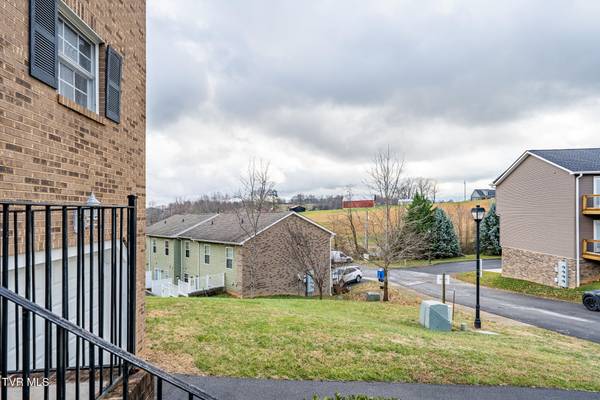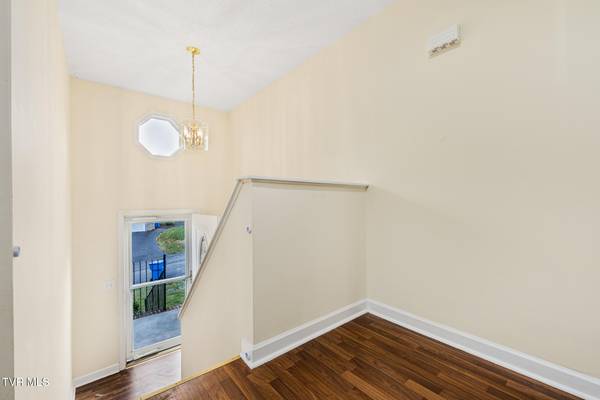200 Landon TRL #200 Jonesborough, TN 37659
2 Beds
3 Baths
1,260 SqFt
UPDATED:
01/06/2025 11:31 AM
Key Details
Property Type Condo
Sub Type Condominium
Listing Status Active
Purchase Type For Sale
Square Footage 1,260 sqft
Price per Sqft $170
Subdivision Old State Of Franklin
MLS Listing ID 9974710
Style Townhouse
Bedrooms 2
Full Baths 2
Half Baths 1
HOA Fees $235/mo
HOA Y/N Yes
Total Fin. Sqft 1260
Originating Board Tennessee/Virginia Regional MLS
Year Built 2005
Property Description
The main level features a functional layout with a half bath, a well-appointed kitchen, and a welcoming living room that leads to a deck overlooking a backdrop of privacy trees. Upstairs, you'll find two spacious bedrooms, each with its own private full bathroom, along with a conveniently located washer and dryer. The upper-level bedrooms also offer lovely views.
The large unfinished basement provides garage parking and versatile space for storage or potential additional living area. Whether you're looking for a primary residence or an investment opportunity, this property is ideal for monthly rentals or as an Airbnb in the heart of Jonesborough.
The HOA fee is $235/month, with by-laws and restrictions available for review. The HOA essentially covers the exterior, landscaping, and insurance (new roof and trex deck should be installed this year if hasn't been installed already). Don't miss this opportunity to own a piece of Jonesborough's charm!
Location
State TN
County Washington
Community Old State Of Franklin
Zoning Residential
Direction East on W Jackson Blvd toward W Hills Dr, Turn right onto Washington Dr, Turn right onto W Main St/Old Tennessee 34, Continue to follow W Main St and take slight right onto Persimmon Ridge Rd, Turn left onto Shell Rd, Turn right onto Kirk Ln, Slight right onto Landon Trl. See For Sale sign
Interior
Heating Central, Electric, Heat Pump, Electric
Cooling Central Air, Heat Pump
Appliance Dishwasher, Microwave, Range, Refrigerator
Heat Source Central, Electric, Heat Pump
Laundry Electric Dryer Hookup, Washer Hookup
Exterior
Parking Features Driveway, Attached
Garage Spaces 1.0
Roof Type Asphalt
Topography Level, Rolling Slope
Porch Back, Deck
Total Parking Spaces 1
Building
Entry Level Two
Sewer Private Sewer
Water Public
Architectural Style Townhouse
Structure Type Brick
New Construction No
Schools
Elementary Schools Grandview
Middle Schools Grandview
High Schools David Crockett
Others
Senior Community No
Tax ID 059e D 004.07
Acceptable Financing Cash, Conventional, FHA, VA Loan
Listing Terms Cash, Conventional, FHA, VA Loan

