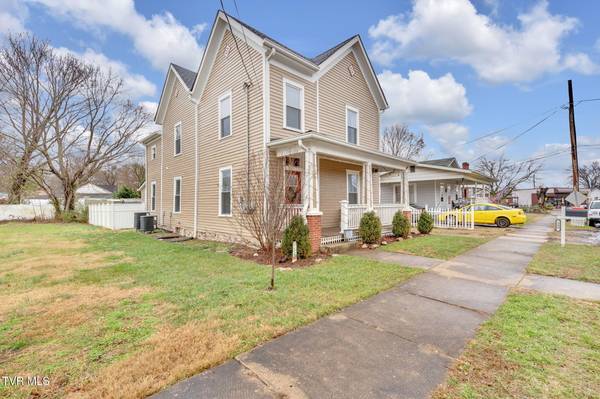309 Sycamore ST Elizabethton, TN 37643
3 Beds
3 Baths
2,452 SqFt
UPDATED:
01/01/2025 05:22 AM
Key Details
Property Type Single Family Home
Sub Type Single Family Residence
Listing Status Active
Purchase Type For Sale
Square Footage 2,452 sqft
Price per Sqft $154
Subdivision Not In Subdivision
MLS Listing ID 9974700
Style Craftsman,Traditional
Bedrooms 3
Full Baths 2
Half Baths 1
HOA Y/N No
Total Fin. Sqft 2452
Originating Board Tennessee/Virginia Regional MLS
Year Built 1900
Lot Size 5,662 Sqft
Acres 0.13
Lot Dimensions 43 x 132
Property Description
Located just two blocks from historic downtown Elizabethton, the iconic Covered Bridge, and City Walking Trails, this circa-1900 home has been meticulously transformed into one of the most stunning residences in the area. Essentially a new home, the list of updates is extensive, offering a perfect blend of classic charm and modern luxury.
The home welcomes you with a covered front porch and a spacious entrance hall featuring a custom staircase. The open-concept living area boasts 9 ½' flat ceilings with recessed lighting, creating an inviting atmosphere throughout. The living room is centered around a beautiful double-sided fireplace with gas logs, seamlessly connecting to the dining room, which also features a fireplace (plumbed for gas logs with the addition of a firebox).
Prepare to be wowed by the kitchen, a chef's dream with high-end wood cabinetry, granite countertops, and stainless steel appliances. A large pantry is conveniently located just off the kitchen, and a half-bath is also found on the main level. The sunroom offers a peaceful retreat, overlooking a breathtaking backyard, fully enclosed with white privacy fencing. The expansive stone patio with a built-in firepit is ideal for entertaining.
Upstairs, three spacious bedrooms await. The primary suite is a private sanctuary with an en suite bath featuring a custom walk-in shower, granite counters, and ceramic flooring. The secondary bath is equally luxurious, serving the other two bedrooms. The home features split heating and cooling systems, with natural gas heat. Original hardwood floors run throughout the home, complementing the extensive updates, which include a newer architectural shingled roof, energy-efficient windows, upgraded electrical and plumbing systems, and interior drywall and lighting. This home has been transformed with impeccable craftsmanship. Call for a showing with your Realtor. Buyer/ Buyer's Rep to verify all info within.
Location
State TN
County Carter
Community Not In Subdivision
Area 0.13
Zoning B2
Direction GPS Friendly. Drive Elk Avenue into the downtown area. Right on Sycamore Street. House in the third block on the left.
Rooms
Basement Block, Cellar, Stone Floor, Sump Pump, Unfinished
Interior
Interior Features Entrance Foyer, Granite Counters, Open Floorplan, Pantry, Remodeled, Wired for Data
Heating Central, Electric, Heat Pump, Natural Gas, Electric
Cooling Ceiling Fan(s), Heat Pump, Zoned
Flooring Ceramic Tile, Hardwood
Fireplaces Number 2
Fireplaces Type Gas Log, Kitchen, Living Room, See Remarks
Fireplace Yes
Window Features Double Pane Windows,Insulated Windows,Window Treatment-Some
Appliance Dishwasher, Electric Range, Refrigerator
Heat Source Central, Electric, Heat Pump, Natural Gas
Laundry Electric Dryer Hookup, Washer Hookup
Exterior
Parking Features Unpaved, Deeded, Driveway, Parking Pad
Community Features Sidewalks, Curbs
Utilities Available Electricity Connected, Natural Gas Connected, Phone Connected, Sewer Connected, Water Connected, Cable Connected
Roof Type Composition,Shingle
Topography Level
Porch Back, Front Porch, Rear Patio
Building
Entry Level Two
Foundation Block
Sewer Public Sewer
Water Public
Architectural Style Craftsman, Traditional
Structure Type Vinyl Siding
New Construction No
Schools
Elementary Schools Harold Mccormick
Middle Schools T A Dugger
High Schools Elizabethton
Others
Senior Community No
Tax ID 041f F 011.00
Acceptable Financing Cash, Conventional, FHA, THDA, USDA Loan, VA Loan
Listing Terms Cash, Conventional, FHA, THDA, USDA Loan, VA Loan





